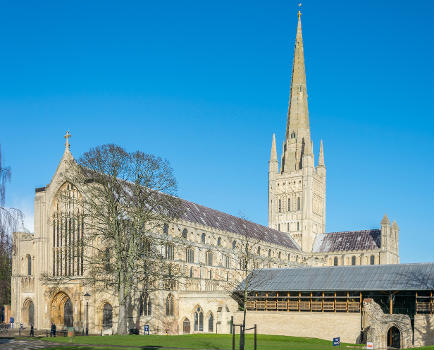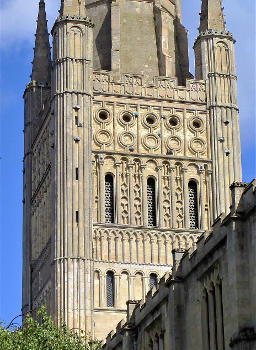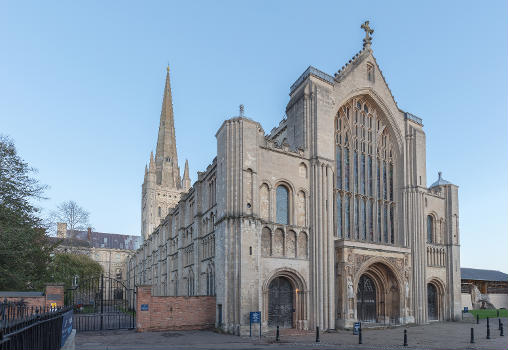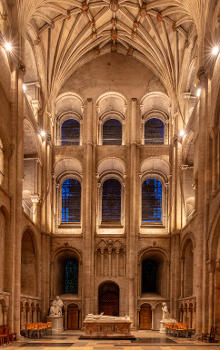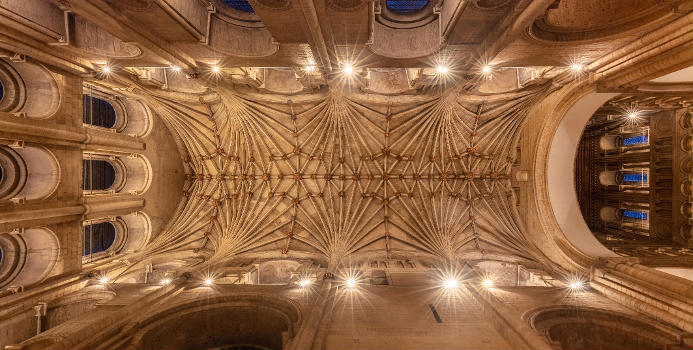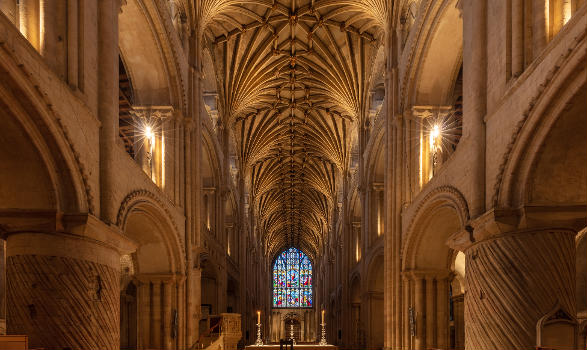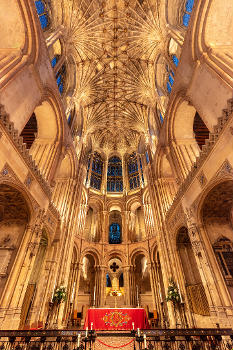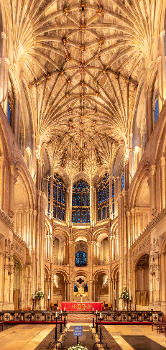Informations générales
| Nom en langue locale: | Norwich Cathedral; Cathedral Church of the Holy and Undivided Trinity |
|---|---|
| Début des travaux: | 1096 |
| Achèvement: | 1145 |
| Etat: | en service |
Type de construction
| Fonction / utilisation: |
Cathédrale |
|---|---|
| Style architectural: |
Normand |
| Matériau: |
Structure en maçonnerie |
| Style architectural: |
Gothique perpendiculaire |
| Structure: |
Voûte en éventail |
Prix et distinctions
Situation de l'ouvrage
| Lieu: |
Norwich, Norfolk, East of England, Angleterre, Royaume-Uni |
|---|---|
| Coordonnées: | 52° 37' 54.99" N 1° 18' 3.99" E |
Informations techniques
Dimensions
| largeur | 54.9 m | |
| longueur | 124 m | |
| nef | largeur | 21.9 m |
| hauteur | 21.9 m | |
| longueur | 76.8 m | |
| tour | hauteur | 96 m |
Matériaux
| structure du bâtiment |
maçonnerie
|
|---|---|
| revêtement mural |
pierre calcaire
|
Intervenants
Pour l'instant aucune information est disponible à propos des participants (personnes ou entreprises) dans ce projet.
Sites Internet pertinents
Publications pertinentes
- (2023): Digitally Aided Analysis: A New Reading of the Cloister Vaults at Norwich Cathedral. Dans: International Journal of Architectural Heritage, v. 18, n. 11 (septembre 2023), pp. 1-24.
- (2001): Norwich Cathedral Tower and Spire: Recording and Analysis of a Cathedral'sLongue Durée. Dans: Archaeological Journal, v. 158, n. 1 (janvier 2001), pp. 291-324.
- (1966): The Romanesque Façade of Norwich Cathedral. Dans: Journal of the Society of Architectural Historians, v. 25, n. 2 (mai 1966), pp. 136-140.
- (2021): Two- and three-dimensional geometry in tierceron vaults: A case study of the cloister at Norwich Cathedral. Présenté pendant: Seventh International Congress on Construction History (7ICCH), Lisbon, Portugal, 12-16 July 2021, pp. 71-77.
- Informations
sur cette fiche - Structure-ID
20073340 - Publié(e) le:
28.07.2017 - Modifié(e) le:
25.02.2025

