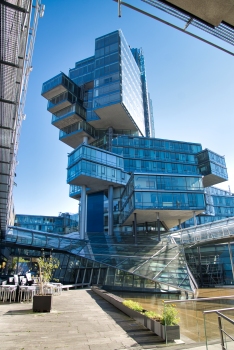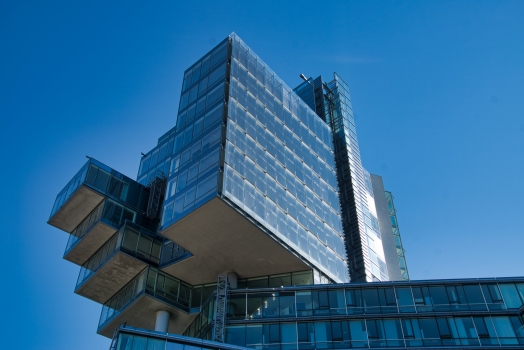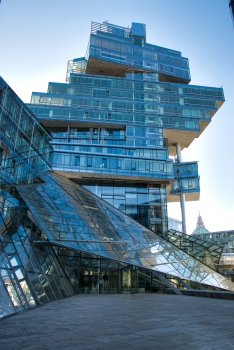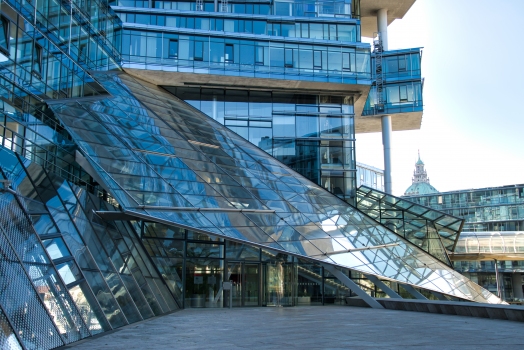General Information
Project Type
| Function / usage: |
Office building |
|---|
Location
| Location: |
Hanover, Region Hannover, Lower Saxony, Germany |
|---|---|
| Address: | Friedrichswall 1 / Willy-Brandt-Allee 1 |
| Coordinates: | 52° 22' 3.22" N 9° 44' 28.75" E |
Technical Information
Dimensions
| height | 83.52 m | |
| length | 145 m | |
| number of floors (above ground) | 18 | |
| office space | 35 100 m² | |
| site area | 14 100 m² | |
| building volume | 317 000 m³ | |
| gross floor area | 81 000 m² | |
| parking garage | number of parking spaces | 500 |
Participants
Relevant Web Sites
There currently are no relevant websites listed.
Relevant Publications
- (2000): Architekturführer Hannover. Architectural Guide to Hannover. 1st edition, Dietrich Reimer Verlag, Berlin (Germany), pp. 95 [# 152].
- About this
data sheet - Structure-ID
20023034 - Published on:
25/09/2006 - Last updated on:
17/10/2018












