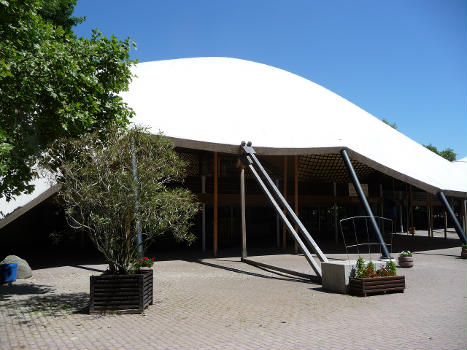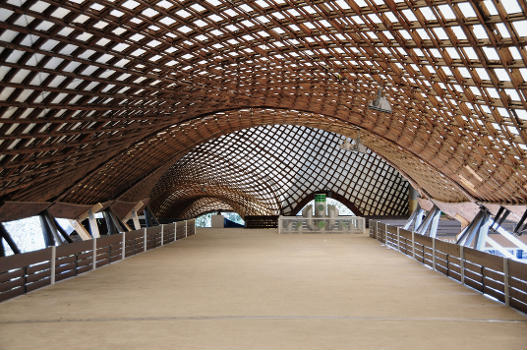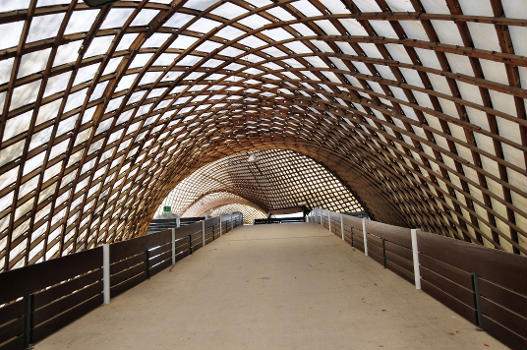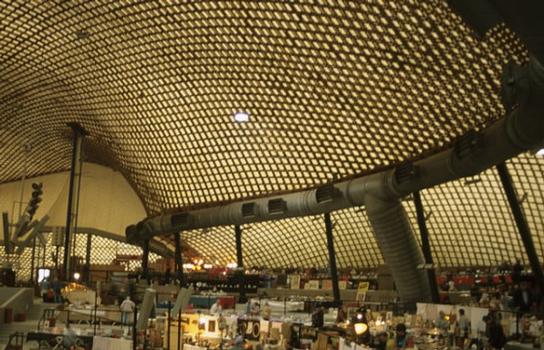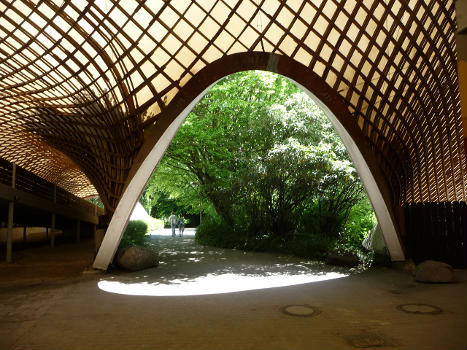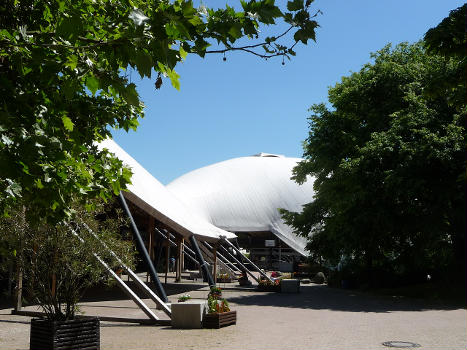Multipurpose Hall and Restaurant of the Federal Garden Exhibition
General Information
| Name in local language: | Multihalle; Mehrzweckhalle und Restaurant der Bundesgartenschau (1975) |
|---|---|
| Beginning of works: | 1973 |
| Completion: | 1975 |
| Status: | out of service |
Project Type
| Structure: |
Membrane structure |
|---|---|
| Function / usage: |
Multipurpose hall |
| Structure: |
Gridshell |
| Material: |
Timber structure |
| Architectural style: |
Organic |
Awards and Distinctions
| 1998 |
for registered users |
|---|
Location
| Location: |
Mannheim, Baden-Württemberg, Germany |
|---|---|
| Coordinates: | 49° 30' 16.62" N 8° 28' 46.28" E |
Technical Information
Dimensions
| height | 20 m | |
| total length | 160 m | |
| span | max. 60 m | |
| membrane covered area | 7 400 m² | |
| total width | 115 m |
Quantities
| membrane surface area | 9 500 m² |
Materials
| membrane |
PVC coated trevira net
|
|---|
Chronology
| 1970 — 1973 | Design period |
|---|---|
|
1973
— April 1975 |
Construction period |
|
1974
— April 1975 |
Construction of membrane |
Participants
Client
Design
- Frei Otto (designer) (tents)
- Ewald Bubner (designer) (tents)
Architecture
-
Carlfried Mutschler + Partners
- Carlfried Mutschler (architect)
- Joachim Langner (architect)
- Winfried Langner (architect)
Structural engineering
-
Ove Arup & Partners
- Edmund "Ted" Happold (structural engineer)
- Ian Liddell (structural engineer)
- Terry Easley (structural engineer)
- Michael Dickson (structural engineer)
General contractor
- Michael Gärtner Bauunternehmung GmbH
- Westruper Holz- & Ingenieurbau Wehmeyer GmbH & Co KG
- Wilhelm Poppensieker
Material supplier
Relevant Web Sites
Relevant Publications
- (2017): Die Gitterschale der Multihalle in Mannheim. In: (2017): Ingenieurbaukunst 2018. Ernst & Sohn, Berlin (Germany), ISBN 9783433032046, pp. 162-169.
- (1999): Ingenieurbauführer Baden-Württemberg. 1st edition, Bauwerk Verlag, Berlin (Germany), pp. 337-338.
- (2023): Ingenieurskunst im Experiment: die Multihalle Mannheim. In: Bautechnik, v. 100 (October 2023), pp. 85-92.
- (2019): Innovation via Inspiration und Kreativität. Zur Rettung der Multihalle als weiterhin beispielhaftes Leichtbau‐Experiment. In: Bautechnik, v. 96, n. 1 (January 2019), pp. 15-20.
- (1999): Membrane Designs and Structures in the World. 1st edition, Shinkenchiku-sha Co. Ltd, Tokyo (Japan), pp. 40-43.
- About this
data sheet - Structure-ID
20000691 - Published on:
17/05/2000 - Last updated on:
30/10/2023

