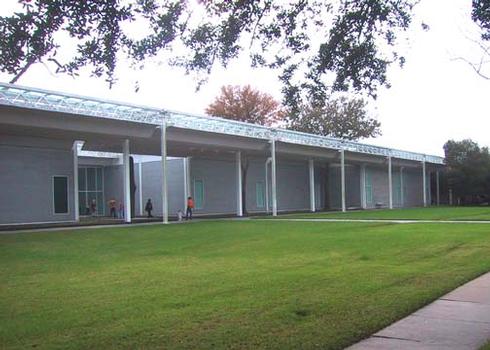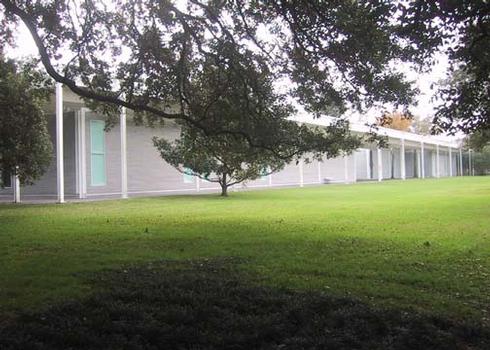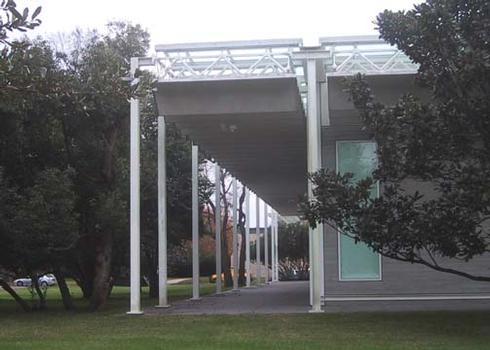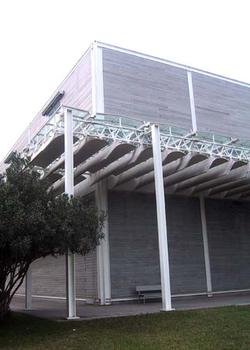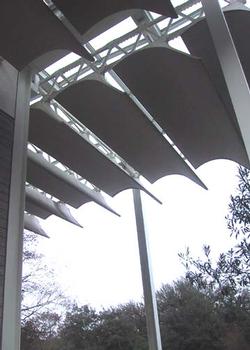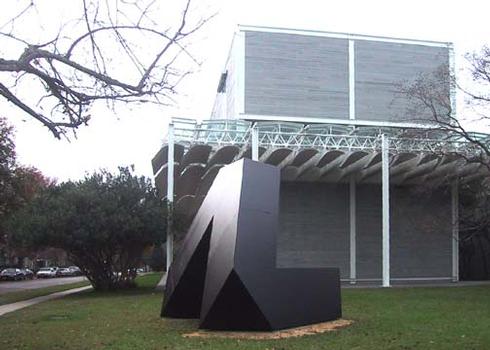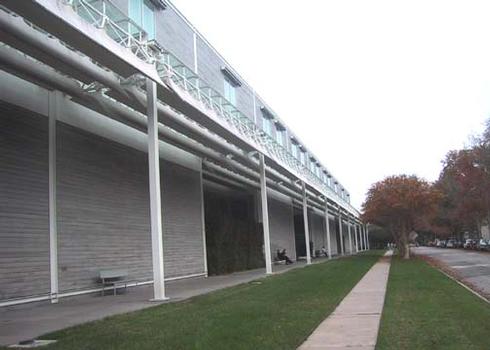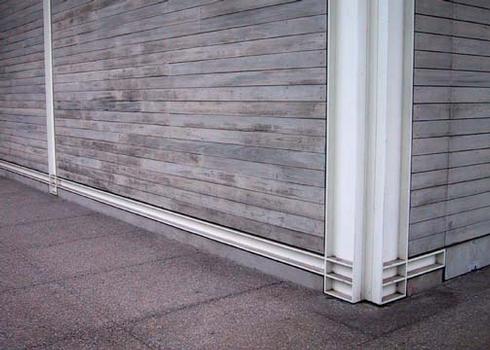General Information
| Other name(s): | Menil Collection of Art and Historic Artifacts |
|---|---|
| Completion: | 1987 |
| Status: | in use |
Project Type
| Function / usage: |
Museum building |
|---|---|
| Structure: |
Frame |
| Material: |
Steel-reinforced concrete composite structure |
Location
| Location: |
Houston, Harris County, Texas, USA |
|---|---|
| Address: | 1515 Sul Ross |
| Coordinates: | 29° 44' 15.33" N 95° 23' 54.69" W |
Technical Information
Dimensions
| width | 42.67 m | |
| length | 121.92 m | |
| site area | 1.7359 ha | |
| gross floor area | 9 504.35 m² | |
| useable space | 6 712.34 m² | |
| net exhibition space | 2 225.59 m² |
Materials
| building structure |
composite steel-reinforced concrete
|
|---|
Participants
Architecture
Structural engineering
Civil engineering
Mechanical engineering
Fire safety engineering
Relevant Web Sites
Relevant Publications
- (2004): Architecture for Art. American Art Museums 1938-2008. Harry N. Abrams, Inc., New York (USA), pp. 109-111.
- (1987): The Responsive Box. In: Progressive Architecture (May 1987).
- (1987): Simplicity of Form, Ingenuity in the Use of Daylight. In: Architecture (May 1987), pp. 84-93.
- About this
data sheet - Structure-ID
20016204 - Published on:
27/04/2005 - Last updated on:
16/10/2015

