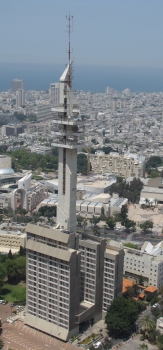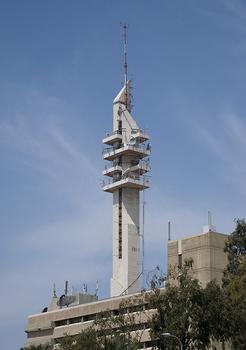General Information
Project Type
| Function / usage: |
tower: Communications mast or tower |
|---|---|
| Material: |
tower: Reinforced concrete tower |
| Function / usage: |
building: Public administration building |
| Material: |
building: Reinforced concrete structure |
Location
| Location: |
Tel Aviv, Tel Aviv, Israel |
|---|---|
| Address: | 37 Kaplan Street |
| Coordinates: | 32° 4' 29.35" N 34° 47' 15.92" E |
Technical Information
Dimensions
| height | 138 m | |
| height to antenna tip | 156 m | |
| number of floors (above ground) | 22 |
Materials
| shaft |
reinforced concrete
|
|---|---|
| building structure |
reinforced concrete
|
Excerpt from Wikipedia
The Marganit Tower is a skyscraper located in HaKirya, Tel Aviv, Israel. Completed in 1987, the building is 138 metres (453 ft) in height, although most of this is due to its "finger", a concrete mast with antennas and other transmission equipment. As such, it only has 17 floors. Now Israel's twelfth-tallest building, upon completion it was the country's second-tallest building. It was designed by ASSA Architects.
Marganit Tower is slanted 28 centimetres (11 in) to the right-hand side, a fact that was discovered in the middle of construction on April 5, 1989. Construction work continued after the checkup and approval of the tower's engineers.
Text imported from Wikipedia article "Marganit Tower" and modified on July 22, 2019 according to the CC-BY-SA 4.0 International license.
Participants
Currently there is no information available about persons or companies having participated in this project.
Relevant Web Sites
Relevant Publications
- (1997): Türme aller Zeiten - aller Kulturen. 3rd edition, Deutsche Verlags-Anstalt, Stuttgart (Germany), pp. 249.
- About this
data sheet - Structure-ID
20000342 - Published on:
21/08/1999 - Last updated on:
30/03/2017






