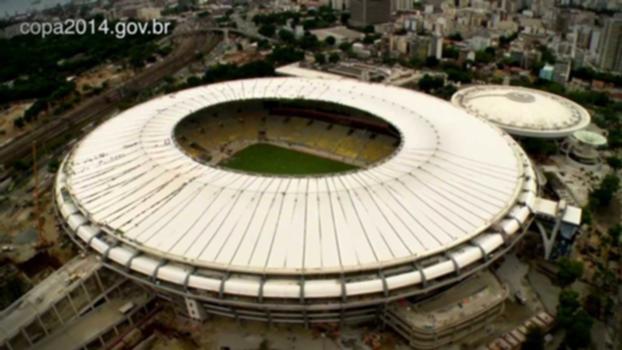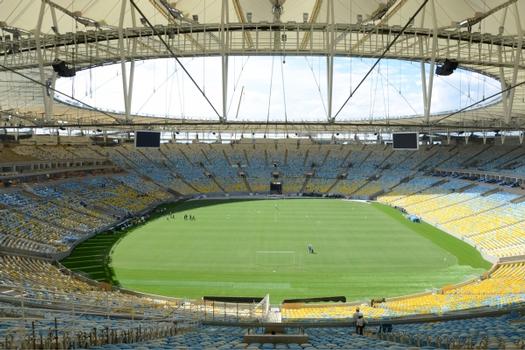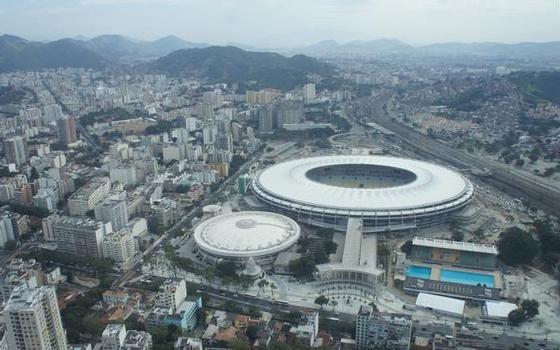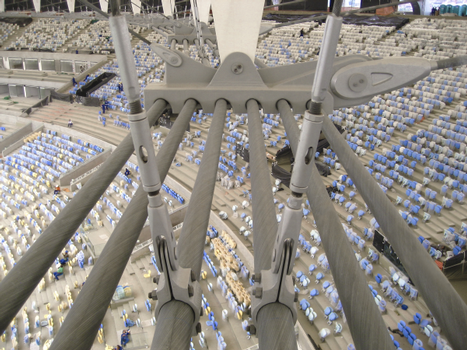General Information
| Name in local language: | Estádio do Maracanã; Estádio Jornalista Mário Filho |
|---|---|
| Beginning of works: | 2 August 1948 |
| Completion: | 16 June 1950 |
| Status: | in use |
Project Type
| Function / usage: |
Stadium / Arena |
|---|---|
| Structure: |
roof: Cable-supported structure roof: Membrane structure |
Location
| Location: |
Rio de Janeiro, Rio de Janeiro, Brazil |
|---|---|
| Address: | Rue Professor Eurico Rabelo, s/nº, portão 18 |
| Part of: | |
| Coordinates: | 22° 54' 43.80" S 43° 13' 48.70" W |
Technical Information
Dimensions
| width | 258 m | |
| length | 295 m | |
| seats | 77 000 | |
| Reconfiguration | ||
|---|---|---|
| roof | covered area | 46 500 m² |
Quantities
| Reconfiguration | ||
|---|---|---|
| roof | structural steel | 2 900 t |
Materials
| membrane |
PTFE-coated glass-fiber fabric
|
|---|
Case Studies and Applied Products
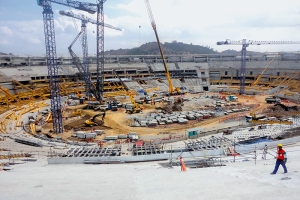
Maracanã Stadium, Rio de Janeiro – a monument of soccer history
The Maracanã Stadium in Rio de Janeiro, Brazil, was built for the Soccer World Cup in 1950. At the time, the oval stadium, consisting of precast concrete, had the world's largest cantilever roof with a span ... [more]
Design of the roof structure
The boundary conditions of the new roof design were set by the required roof depth of almost 70 meters and the continued use of the existing concrete substructure to transfer loads from the roof. After the demolition of the old reinforced concrete roof, the substructure consisted of the dominant building and facade columns, as well as a continuous ring beam along the height of the eaves. To change the original appearance of the stadium as little as possible, the roof structure was to be kept low at the outer rim and the roof shape was to be floating flat over the stadium bowl. This was achieved by the design of a cable-net roof, which is based on the design principle of a spoked wheel. The combination of a continuous outer compression ring with a pre-stressed cable-net, inner tension rings and radial connection cables forms a stable roof slab which can transfer pressure and suction forces, as well as horizontal loads.
For the Estádio Jornalista Mário Filho, a new version of this type of structure has been developed. In this construction a flying strut holds the upper and lower radial cable arrays in place. The cable arrays emanate from the compression ring at a roof depth of approximately two thirds, to meet again at the inner edge of the roof. This creates “kite-shaped” cable trusses with one compression ring and three tension rings at the corners. The upper and the lower cable arrays are tensioned against one another by so called hangar cables in order to transfer the compression and tension forces into the activated suspension cable.
The existing building geometry has been projected to the roof structure. Thus, the 60 roof axes (radial cable trusses) follow the same basic layout as the 60 support axes forming the basic geometry. According to the basic principles of the ring shaped cable-net roof, the course of the ring cables in the horizontal projection matches the position of the compression ring. This forms an interior opening of 160 x 122 m at a constant roof depth of 68 m. The strutting of the radial cables, at the height of the flying masts, remains unchanged at 13.5 m.
Along the elevation, the flying masts are strutted in the same way as the radial cables. Thus, they trace the circumferential catwalk, which houses the entire technical equipment of the roof, the floodlights, the effect and grandstand lighting, as well as the sound system including all installations. All catwalks and technical equipment have been designed in detail, so that the catwalks melt into the background of the roof.
The roof is clad with a textile membrane, which spans between the upper radial cables. To bestow the double curvature upon the membrane surface, for the benefit of stability, a radial, shaping valley-cable has been added. One such cable is positioned in the centre of each of the 60 roof spans. This serves to keep the membrane against the main radial cables. Thus, in the axis of the flying masts the valley cable is stayed against the lower tension ring. This serves to create low points at these roof positions. Overall, the membrane forms a folded structure between high and low points.
Prior to the installation of the cable structure, a computational verification of all individual steps is required. Furthermore, this structure demands expertise in dealing with high-tensile cables and the respective hydraulic jacks. The roof structure of Maracanã poses a twofold challenge. Firstly, a structure with three ring cables has to be lifted all at once. And secondly, the same configuration of strand-jacks has to be used for all the individual tensioning stages (lifting of the upper radial cables, tensioning of the lower radial cables) without repositioning them in between.
Conclusion: As a light-weight structure, the new roof for the Estádio Jornalista Mário Filho is not only an efficient solution for the assigned task, but it is also an approach which handles the original building and its significance with great caution. Unobtrusively, it spans the stadium at a gentle slope, and through its folded shape, it restates the original roof’s radial accentuation of the cantilevers.
Excerpt from Wikipedia
The Maracanã (Portuguese:Estádio do Maracanã, standard Brazilian Portuguese: [esˈtadʒi.u du maɾakɐˈnɐ̃], local pronunciation: [iʃˈtadʒu du mɐˌɾakɐˈnɐ̃]), officially Estádio Jornalista Mário Filho (IPA: [iʃˈtadʒ(i)u ʒoʁnaˈliʃtɐ ˈmaɾi.u ˈfiʎu]), is a football stadium in Rio de Janeiro. The stadium is part of a complex that includes an arena known by the name of Maracanãzinho, which means "The Little Maracanã" in Portuguese. Owned by the Rio de Janeiro state government, it is, as is the Maracanã neighborhood where it is located, named after the Rio Maracanã, a now canalized river in Rio de Janeiro.
The stadium was opened in 1950 to host the FIFA World Cup, in which Brazil was beaten 2–1 by Uruguay in the deciding game, in front of 199,854 spectators on 16 July 1950. The venue has seen attendances of 150,000 or more at 26 occasions, the last being on 29 May 1983, as 155,253 spectators watched Flamengo beat Santos 3-0. The stadium has seen crowds of more than 100,000 284 times. But as terraced sections have been replaced with seats over time, and after the renovation for the 2014 FIFA World Cup, its original capacity has been reduced to the current 78,838, but it remains the largest stadium in Brazil. The stadium is mainly used for football matches between the major football clubs in Rio de Janeiro, including Flamengo, Fluminense, Botafogo, and Vasco da Gama. It has also hosted a number of concerts and other sporting events.
The total attendance at the last (and indeed decisive game, but not a final) game of the 1950 World Cup was 199,854, making it the world's largest stadium by capacity when it was inaugurated. After its 2010–13 renovation, the rebuilt stadium currently seats 78,838 spectators, making it the largest stadium in Brazil and the second in South America after Estadio Monumental in Peru. It was the main venue of the 2007 Pan American Games, hosting the football tournament and the opening and closing ceremonies. The Maracanã was partially rebuilt in preparation for the 2013 FIFA Confederations Cup, and the 2014 World Cup, for which it hosted several matches, including the final. It also served as the venue for the opening and closing ceremonies of the 2016 Summer Olympics and Paralympics, with the main track and field events taking place at the Estádio Olímpico.
Name
The official name of the stadium, Mário Filho, was given in honor of an old Pernambucan journalist, the brother of Nelson Rodrigues, who was a strong vocal supporter of the construction of the Maracanã.
The stadium's popular name is derived from the Maracanã River, whose point of origin is in the jungle-covered hills to the west, crossing various bairros (neighborhoods) of Rio's Zona Norte (North Zone), such as Tijuca and São Cristóvão, via a drainage canal which features sloping sides constructed of concrete. Upon flowing into the Canal do Mangue, it empties into Guanabara Bay. The name " Maracanã" derives from the indigenous Tupi–Guarani word for a type of parrot which inhabited the region. The stadium construction was prior to the formation of the later Maracanã neighborhood, that was once part of Tijuca.
The stadium of Red Star Belgrade, the Red Star Stadium, is popularly called Marakana in honor of the Brazilian stadium.
History
Construction
After winning the right to host the 1950 FIFA World Cup, the Brazilian government sought to build a new stadium for the tournament. The construction of Maracanã was criticized by Carlos Lacerda, then Congressman and political enemy of the mayor of the city, general Ângelo Mendes de Morais, for the expense and for the chosen location of the stadium, arguing that it should be built in the West Zone neighborhood of Jacarepaguá. At the time, a tennis stadium stood in the chosen area. Still it was supported by journalist Mário Filho, and Mendes de Morais was able to move the project forward. The competition for the design and construction was opened by the municipality of Rio de Janeiro in 1947, with the construction contract awarded to engineer Humberto Menescal, and the architectural contract awarded to seven Brazilian architects, Michael Feldman, Waldir Ramos, Raphael Galvão, Oscar Valdetaro, Orlando Azevedo, Pedro Paulo Bernardes Bastos, and Antônio Dias Carneiro.
The first cornerstone was laid at the site of the stadium on 2 August 1948. With the first World Cup game scheduled to be played on 24 June 1950, this left a little under two years to finish construction. However, work quickly fell behind schedule, prompting FIFA to send Dr. Ottorino Barassi, the head of the Italian FA, who had organized the 1934 World Cup, to help in Rio de Janeiro. A work force of 1,500 constructed the stadium, with an additional 2,000 working in the final months. Despite the stadium having come into use in 1950, the construction was only fully completed in 1965.
Opening and 1950 FIFA World Cup
The opening match of the stadium took place on 16 June 1950. Rio de Janeiro All-Stars beat São Paulo All-Stars 3–1; Didi became the player to score the first ever goal at the stadium. While the major part of the stadium was finished, it still looked like a construction site; it lacked toilet facilities and a press box. Brazilian officials claimed it could seat over 200,000 people, while the Guinness Book of World Records estimated it could seat 180,000 and other sources pegged capacity at 155,000. What is beyond dispute is that Maracanã overtook Hampden Park as the largest stadium in the world. Despite the stadium's unfinished state, FIFA allowed matches to be played at the venue, and on 24 June 1950, the first World Cup match took place, with 81,000 spectators in attendance.
In that first match for which Maracanã had been built, Brazil beat Mexico with a final score 4–0, with Ademir becoming the first scorer of a competitive goal at the stadium with his 30th-minute strike. Ademir had two goals in total, plus one each from Baltasar and Jair. The match was refereed by Englishman George Reader. Five of Brazil's six games at the tournament were played at Maracanã (the exception being their 2–2 draw with Switzerland in São Paulo). Eventually, Brazil progressed to the final round, facing Uruguay in the match (part of a round-robin final phase) that turned out to be the tournament-deciding match on 16 July 1950. Brazil only needed a draw to finish as champion, but Uruguay won the game 2–1, shocking and silencing the massive crowd. This defeat on home soil instantly became a significant event in Brazilian history, being known popularly as the Maracanazo. The official attendance of the final game was 199,854, with the actual attendance estimated to be about 210,000. In any case, it was the largest crowd ever to see a football game—a record that is highly unlikely to be threatened in an era when most international matches are played in all-seater stadiums. At the time of the World Cup, the stadium was mostly grandstands with no individual seats.
Stadium completion and post-World Cup years
Original configuration of the Maracanã from 1950 to 2010, featuring a two-tier bowl and solid-color seating. (left: Exterior view, 2009. right:interior view looking towards the southern end, 2007.)
Since the World Cup in 1950, Maracanã Stadium has mainly been used for club games involving four major football clubs in Rio— Vasco, Botafogo, Flamengo and Fluminense. The stadium has also hosted numerous domestic football cup finals, most notably the Copa do Brasil and the Campeonato Carioca. On 21 March 1954, a new official attendance record was set in the game between Brazil and Paraguay, after 183,513 spectators entered the stadium with a ticket and 194,603 (177,656 p.) in Fla-Flu (1963). In 1963, stadium authorities replaced the square goal posts with round ones, but it was still two years before the stadium would be fully completed. In 1965, 17 years after construction began, the stadium was finally finished. In September 1966, upon the death of Mário Rodrigues Filho, the Brazilian journalist, columnist, sports figure, and prominent campaigner who was largely responsible for the stadium originally being built, the administrators of the stadium renamed the stadium after him: Estádio Jornalista Mário Rodrigues Filho. However, the nickname of Maracanã has continued to be used as the common referent. In 1969, Pelé scored the 1,000th goal of his career at Maracanã, against CR Vasco da Gama in front of 65,157 spectators.
In 1989 the stadium hosted the games of the final round of the Copa America; in the same year, Zico scored his final goal for Flamengo at the Maracanã, taking his goal tally at the stadium to 333, a record that still stood as of 2011. An upper stand in the stadium collapsed on 19 July 1992, in the second game of the finals of 1992 Campeonato Brasileiro Série A, between Botafogo and Flamengo, leading to the death of three spectators and injuring 50 others. Following the disaster, the stadium's capacity was greatly reduced as it was converted to an all-seater stadium in the late 1990s. Meanwhile, the ground was classified as a national landmark in 1998, meaning that it could not be demolished. The stadium hosted the first ever FIFA Club World Cup final match between CR Vasco da Gama and Corinthians Paulista, which Corinthians won on penalties.
21st century, renovations and 2014 FIFA World Cup
Following its 50th anniversary in 2000, the stadium underwent renovations which would increase its full capacity to around 103,000. After years of planning and nine months of closure between 2005 and 2006, the stadium was reopened in January 2007 with an all-seated capacity of 87,000.
For the 2014 World Cup and 2016 Olympics and Paralympics, a major reconstruction project was initiated in 2010. The original seating bowl, with a two-tier configuration, was demolished, giving way to a new one-tier seating bowl. The original stadium's roof in concrete was removed and replaced with a fiberglass tensioned membrane coated with polytetra-fluoroethylene. The new roof covers 95% of the seats inside the stadium, unlike the former design, where protection was only afforded to some seats in the upper ring and the bleachers above the gate access of each sector. The old boxes, which were installed at a level above the stands for the 2000 FIFA Club World Championship, were dismantled in the reconstruction process. The new seats are colored yellow, blue and white, which combined with the green of the match field, form the Brazilian national colors. In addition, the grayish tone has returned as the main façade color of the stadium.
On 30 May 2013, a friendly game between Brazil and England scheduled for 2 June was called off by a local judge because of safety concerns related to the stadium. The government of Rio de Janeiro appealed the decision and the game went ahead as originally planned, the final score being a 2–2 draw. This match marked the reopening of the new Maracanã.
On 12 June 2014, the 2014 FIFA World Cup opened with Brazil defeating Croatia, 3–1, but that match was held in São Paulo. The first game of the World Cup to be held in Maracanã was a 2–1 victory by Argentina over Bosnia-Herzegovina on Sunday, 15 June 2014. Host Brazil ended up never playing a match in the Maracanã during the tournament, as they failed to reach the final after being eliminated in the semi-finals 7-1 by Germany. In the final, Germany defeated Argentina 1–0 in extra time.
Disrepair after the 2016 Summer Olympics
The stadium lay dormant in the months after the 2016 Olympics and Paralympics, with photos surfacing in early 2017 of a dried-up playing field covered in brown spots and missing turf, ripped-out seats, and damage to windows and doors. A debt of R$3 million (US$939,937) to the local energy company led to power being shut off at Maracanã. At the heart of the issue was a legal wrangling between the stadium's owner, operator, and the organizing committee for the Rio Olympics over responsibility for maintaining the grounds. Maracanã SA, the operator, charges that the Olympic committee did not return the venue in an acceptable condition, while the committee says the things that they needed to fix should not keep Maracanã from operating.
Within six months of the Olympics, daily tours of the stadium were halted due to vandalism at the stadium and violent robberies in the area. Items of value were looted from the stadium including fire extinguishers, televisions, and a bronze bust of journalist Mário Filho, for whom the stadium was named.
Text imported from Wikipedia article "Maracanã Stadium" and modified on July 23, 2019 according to the CC-BY-SA 4.0 International license.
Participants
- Raphael Galvão (architect)
- Pedro Bastos (architect)
- Waldir Ramos (architect)
- Antônio Dias Carneiro (architect)
- Orlando Azevedo (architect)
- Oscar Valdetaro (architect)
- Miguel Feldman (architect)
- Paulo Pinheiro Guedes (structural engineer)
-
schlaich bergermann partner
- Knut Stockhusen (designer)
- Knut Göppert (designer)
- Thomas Moschner (engineer)
- Miriam Sayeg (engineer)

- Nelson Szilard Galgoul (checking engineer)
Relevant Web Sites
Relevant Publications
- (2014): 3+1 Stadia for Brazil. Belo Horizonte, Manaus, Brasília + Rio de Janeiro. jovis Verlag GmbH, Berlin (Germany), ISBN 978-3-86859-326-6, pp. 232.
- (2014): Charaktervolle Konstruktionen - Vier WM-Stadien in Brasilien. In: (2014): Ingenieurbaukunst 2015. Ernst & Sohn, Berlin (Germany), ISBN 9783433030967, pp. 8-25.
- (2014): Estádio Jornalista Mário Filho, Rio de Janeiro. In: Stahlbau, v. 83, n. 6 (June 2014), pp. 368-375.
- Modernisierung des Maracanã-Stadions, Rio de Janeiro. In: Stahlbau, v. 82, n. 6 ( 2013), pp. 458.
- About this
data sheet - Structure-ID
20065323 - Published on:
30/05/2013 - Last updated on:
21/09/2022

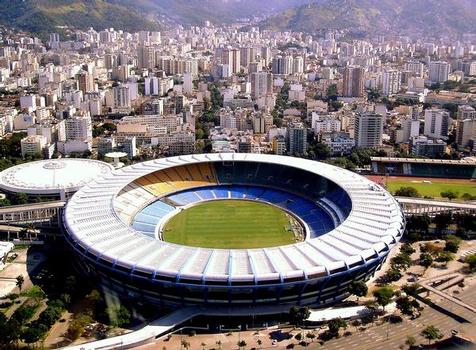
![A História do Estádio Jornalista Mário Filho, o Maracanã (GloboEsporte.Com) : Documentário dividido em 6 partes (nesta edição podendo ser notadas pelas divisões de assuntos e nos créditos finais [originalmente no final de cada parte] e disponibilizado no portal online de notícias esportivas "GloboEsporte.Com" em 27 de abril de 2013, data da reinauguração do estádio para a Copa das Confederações 2013.](https://files.structurae.net/files/350high/video/369743.jpg)
