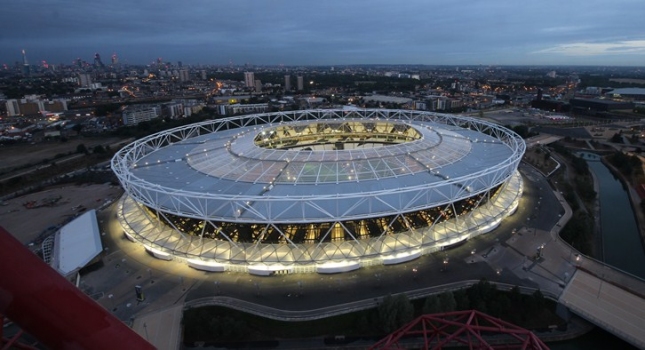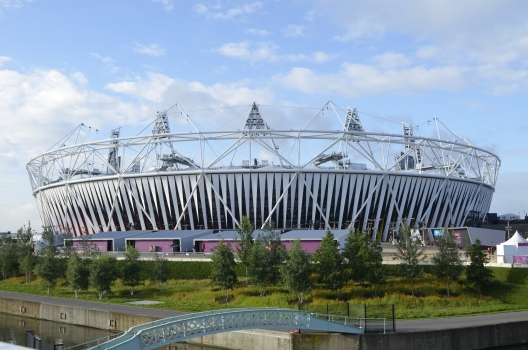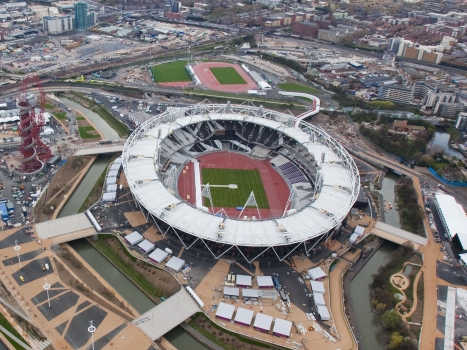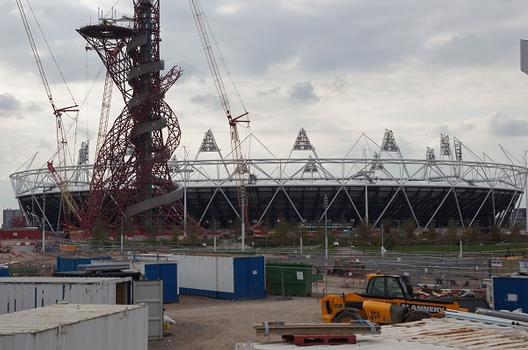General Information
Project Type
| Function / usage: |
Stadium / Arena |
|---|---|
| Material: |
Steel structure |
Awards and Distinctions
| 2012 |
award winner
for registered users |
|---|
Location
| Location: |
Stratford, Newham, London, England, United Kingdom |
|---|---|
| Address: | 103-113 Marshgate Lane |
| Part of: | |
| Coordinates: | 51° 32' 19" N 0° 0' 60" W |
Technical Information
There currently is no technical data available.
Notes
The roof is an example of a complex system exhibiting cables working in different ways. Pairs of radial spoke cables are tensioned between chords of the external trussed horizontal compression ring and an inner horizontal tension ring. The whole cable net is pre-tensioned prior to installing the fabric cladding, and the lower radial spoke cables carry the tensioned fabric cladding.
Source: Liddell, Ian and McCormick, Fergus (2012) Special steel structures in Steel Designers' Manual: The Steel Construction Institute, Seventh Edition (eds B. Davison and G. W. Owens), Blackwell Publishing, Oxford, UK
Participants
Relevant Web Sites
Relevant Publications
- (2016): London 2012 Olympic Stadium Transformation: Part 2: Engineering the Extraordinary. Presented at: IABSE Congress: Challenges in Design and Construction of an Innovative and Sustainable Built Environment, Stockholm, Sweden, 21-23 September 2016, pp. 230-237.
- (2011): The London 2012 Olympic Stadium: Part 1: Concept and Philosophy. Presented at: 35th Annual Symposium of IABSE / 52nd Annual Symposium of IASS / 6th International Conference on Space Structures: Taller, Longer, Lighter - Meeting growing demand with limited resources, London, United Kingdom, September 2011.
- (2011): The London 2012 Olympic Stadium: Part 2: Design and Construction of the Stadium and Civil Works. Presented at: 35th Annual Symposium of IABSE / 52nd Annual Symposium of IASS / 6th International Conference on Space Structures: Taller, Longer, Lighter - Meeting growing demand with limited resources, London, United Kingdom, September 2011.
- (2011): The London 2012 Olympic Stadium: Part 3: Design and Construction of the Roof. Presented at: 35th Annual Symposium of IABSE / 52nd Annual Symposium of IASS / 6th International Conference on Space Structures: Taller, Longer, Lighter - Meeting growing demand with limited resources, London, United Kingdom, September 2011.
- (2012): Steel Designers' Manual. 7th edition, Blackwell Publishing Ltd, Chichester (United Kingdom), ISBN 978-1-4051-8940-8, pp. 218.
- About this
data sheet - Structure-ID
20033135 - Published on:
07/11/2007 - Last updated on:
09/06/2017










