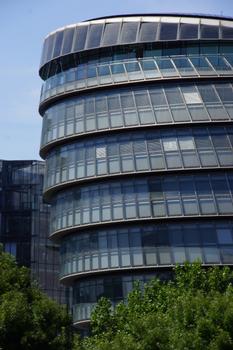General Information
| Other name(s): | Greater London Authority Building |
|---|---|
| Beginning of works: | March 2000 |
| Completion: | 15 July 2002 |
| Status: | in use |
Project Type
| Function / usage: |
City or town hall |
|---|---|
| Material: |
Steel structure |
| Architectural style: |
Blobitecture |
Location
| Location: |
Southwark, London, England, United Kingdom |
|---|---|
| Address: | The Queen's Walk |
| Coordinates: | 51° 30' 17.24" N 0° 4' 42.96" W |
Technical Information
Dimensions
| height | 45 m | |
| number of floors (above ground) | 10 | |
| office space | 12 000 m² |
Cost
| cost of construction | Pound sterling 65 000 000 |
Materials
| building structure |
steel
|
|---|
Chronology
| March 2000 | Construction begins. |
|---|---|
| 15 July 2002 | The Greater London Authority officially moves into the building. |
Participants
Owner
Architecture
-
Foster and Partners
- Ken Shuttleworth (architect)
- Max Neal (architect)
- Norman Foster (architect)
Structural engineering
General contractor
Steel construction
Subcontractor
Mechanical & electrical engineering
Relevant Web Sites
Relevant Publications
- (2002): Die Arbeitsweise von Foster und Partner - ein Interview mit Ken Shuttleworth und Max Neal / Foster and Partners' Working Methods - An Interview with Ken Shuttelworth and Max Neal. In: Detail - Zeitschrift für Architektur + Baudetail, v. 42, n. 9 (September 2002), pp. 1104-1109.
- (2002): Bürogebäude in ökologischer Verantwortung / Office Buildings and Environmental Responsibility. In: Detail - Zeitschrift für Architektur + Baudetail, v. 42, n. 9 (September 2002), pp. 1088-1090.
- : An Engineer's Guide to Interesting Structures in London. Arranged for Walking Tours. pp. 40.
- (2003): Great Hall. In: Civil Engineering Magazine, v. 73, n. 8 (August 2003).
- Greater London Authority Headquarters, London. In: Detail - Zeitschrift für Architektur + Baudetail, v. 42, n. 9 (September 2002), pp. 1136.
- About this
data sheet - Structure-ID
20004278 - Published on:
16/07/2002 - Last updated on:
21/05/2019






