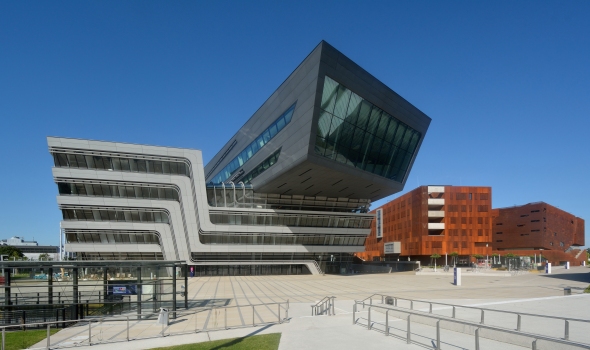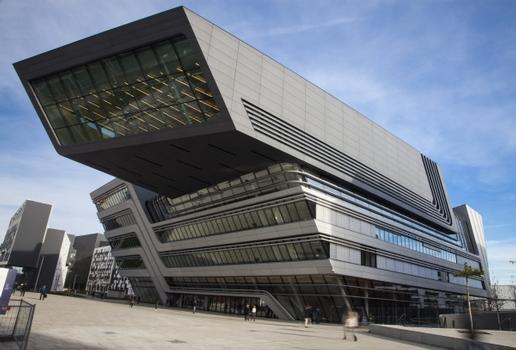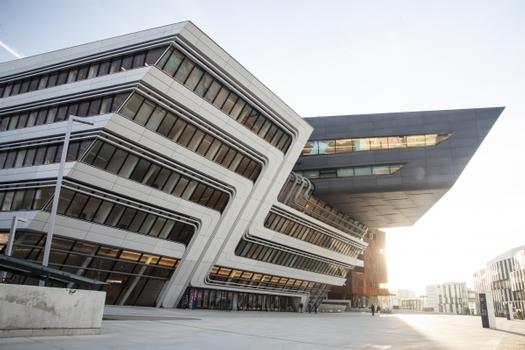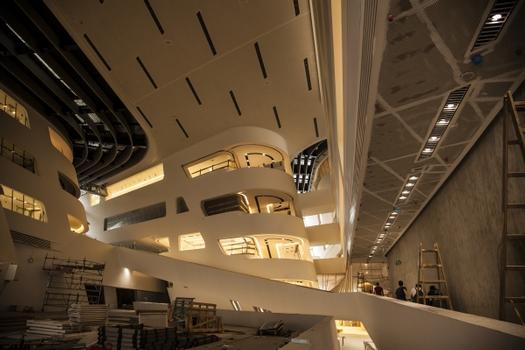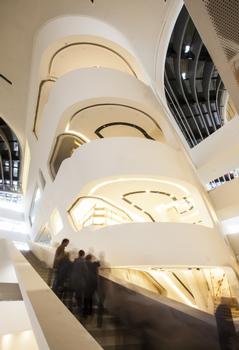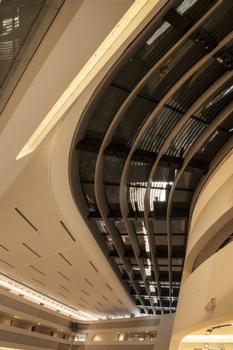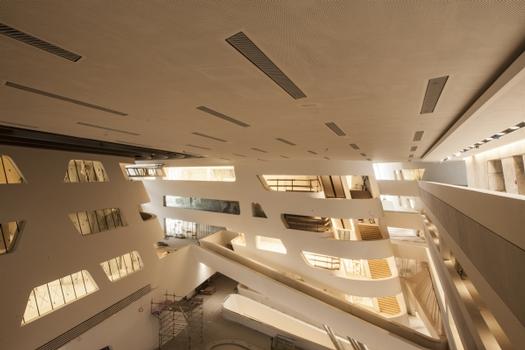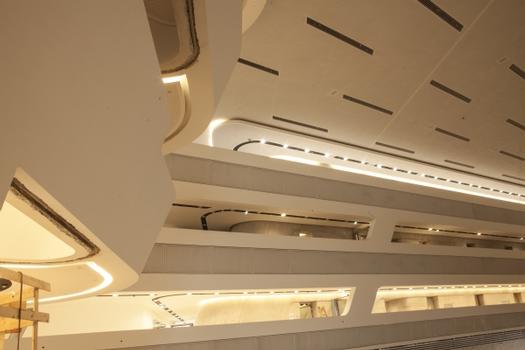General Information
| Completion: | September 2013 |
|---|---|
| Status: | in use |
Project Type
| Function / usage: |
University library |
|---|---|
| Structure: |
Truss |
Awards and Distinctions
| 2015 |
entry
for registered users |
|---|
Location
| Location: |
Vienna 2 (Leopoldstadt), Vienna, Austria |
|---|---|
| Part of: | |
| Coordinates: | 48° 12' 49.85" N 16° 24' 32.14" E |
Technical Information
Dimensions
| height | 30 m |
Quantities
| structural steel | 1 341 t |
Task definition
The project company WU Wien Neu GmbH clearly defined its vision for the new WU campus on the border of Vienna's Prater recreation area. Part of this was that the main building would have a significant structure, including a spectacular cantilever if possible. The LC is the striking centerpiece of the large-scale project. Even from afar, the cantilevered structure stands out.
In addition, sustainability as well as an outstanding ecological concept was a prerequisite, Basic requirement for the drafts. In order to ensure this, energy concept defaults for the individual building complexes took place already in the course of the architectural competition. From the outset, the campus was planned as an open area that would incorporate the surrounding area and invite the population to spend time on the campus as well. An extensive range of restaurants and local amenities round off the university campus.
Description of the construction
Hadid's daring design - with countless slopes and angles and the highest standards for exposed concrete quality - challenged the planning, bidding, and ultimately the contractor who executed it. Hadid was aware of the effort involved in her design and provided the appropriate planning basis. For the first time in Austria, the tendering and planning of the fair-faced concrete for the LC was carried out in accordance with the new ÖVBB guideline "Fair-faced concrete-formed concrete surfaces". The formwork work of the fair-faced concrete components amazed even experienced construction professionals. The calculation of the cantilever is at the same time one of the special engineering achievements for the LC.
For the spectacular cantilever of the LC, Vasko+Partner tinkered with the static calculations of the steel structure and thus created the basis for the realization of the unusual shape. The entire steel roof structure rests on the so-called canyon girder, which is cantilevered over 50 meters long and cantilevers 25 meters to a height of around 17 meters. The prefabricated girder was delivered in eight parts - the lifting of the parts took place mostly in the evening or at night, under the highest safety conditions. The LC's floating construction ultimately ends at a height of around 30 meters.
Choice of construction materials
The architectural concept of the LC reduces the variety of building materials to the essentials:
The five cores of the building were formed entirely with exposed concrete. The immaculate gray exposed concrete of the highest quality thus contrasts with the secondary components inside, which were plastered white. The vertically tapered shape of the cores with rounded corners is graphically enhanced by the board formwork with precisely aligned and coordinated tie holes.
The facade of the LC uses integrally colored concrete panels to characterize the two different components, the light one for the administration and the dark component which houses the public library. The fiber cement panels, with their curvatures and rounded cuts, reinforce the dynamic effect of the structure.
Special engineering achievement
Two key aspects should be highlighted in connection with the object.
On the one hand, this is the steel roof structure with the canyon girder, which made it possible to realize the massive cantilever in the first place. The overall static concept of the structure behind this, combined with the high exposed concrete requirements, especially of the reinforced concrete cores, which also have to carry the entire load, presented a high engineering challenge.
On the other hand, this is the energy concept, which centers on the use of groundwater for heating and cooling. With a maximum flow rate of 150 l/s, which is achieved by a horizontal filter well - this corresponds to a heating or cooling capacity of about 3 MW - this is thus the largest thermal groundwater utilization in Vienna. In order to be able to use the warmth and/or coldness won in such a way optimally, the delivery takes place in the predominant measure by means of building component activation.
The energy concept was developed on the basis of comprehensive life cycle cost analyses, which were carried out at a very early stage of the project, thus ensuring low energy and operating costs for the client and user throughout the entire service life.
The integral planning approach has succeeded in creating a building that is of outstanding architectural quality on the one hand, but also scores in all aspects of sustainability on the other.
All this with unrestricted comfort and functionality for the user.
Explanatory report by Vasko + Partner Ingenieure for submission to the Ulrich Finsterwalder Ingenieurbaupreis 2015.
Participants
-
Zaha Hadid Architects
- Zaha Hadid (architect)
Relevant Web Sites
There currently are no relevant websites listed.
Relevant Publications
- Unger Steel Group realisiert Zaha Hadids Vision für WU. In: Stahlbau, v. 81, n. 5 (May 2012), pp. 436.
- About this
data sheet - Structure-ID
20064885 - Published on:
30/03/2013 - Last updated on:
25/10/2015

