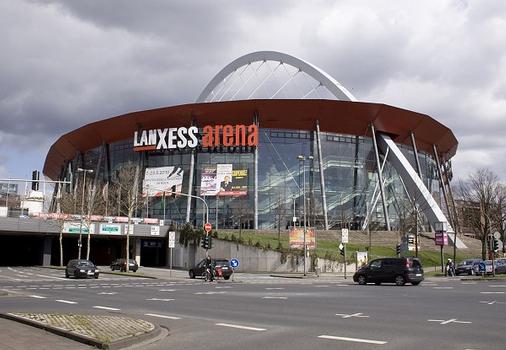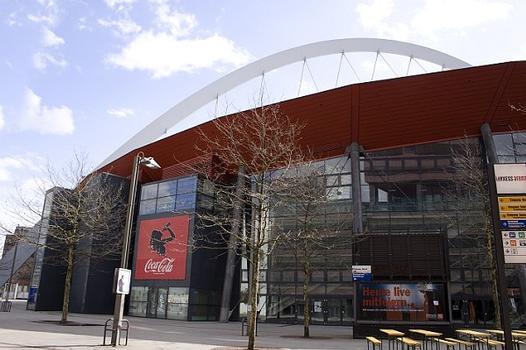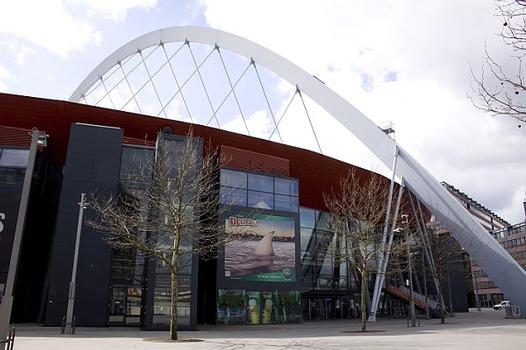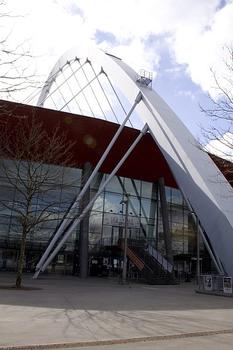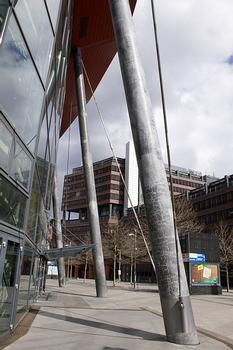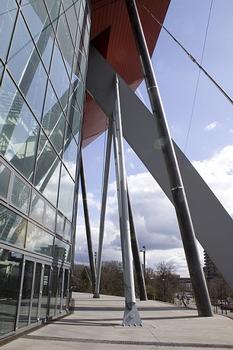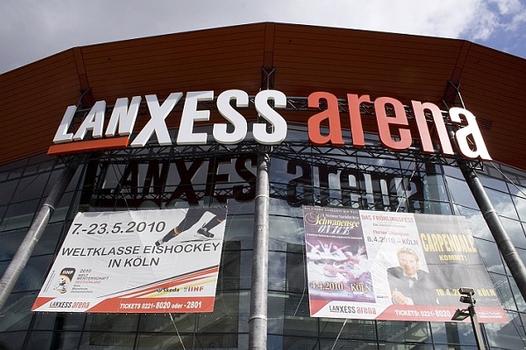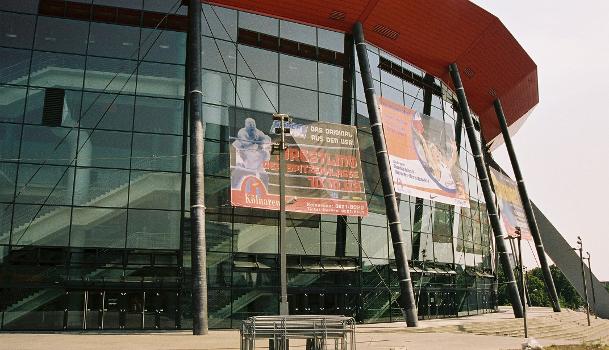General Information
| Other name(s): | Kölnarena |
|---|---|
| Beginning of works: | 31 July 1996 |
| Completion: | 11 September 1998 |
| Status: | in use |
Project Type
| Structure: |
Cable-supported structure |
|---|---|
| Function / usage: |
Multipurpose hall |
| Material: |
arch: Steel structure grand stands: Reinforced concrete structure |
Location
| Location: |
Cologne, North Rhine-Westphalia, Germany |
|---|---|
| Part of: | |
| Coordinates: | 50° 56' 17.85" N 6° 58' 58.53" E |
Technical Information
Dimensions
| seats | 18 000 | |
| arch | rise | 76 m |
| arch span | 184 m |
Materials
| arch |
steel
|
|---|---|
| building structure |
precast concrete
precast reinforced concrete |
Participants
Initial construction (1996-1998)
Owner
Architecture
General contractor
Corrosion protection measures (2012)
Scaffolding
Relevant Web Sites
Relevant Publications
- KölnArena - vielseitig verwendbare Veranstaltungshalle. In: Stahlbau, v. 68, n. 2 (February 1999), pp. 154.
- Kölnarena mit High-Tech-Brandschutz. In: Bautechnik, v. 77, n. 1 (January 2000), pp. 58.
- Kölnarena und Mantelbebauung. brochure, Philipp Holzmann AG, Frankfurt (Germany).
- (2000): Modernes Bauen mit Betonfertigteilen. Stand und Entwicklungstendenzen im Hochbau. In: Beton- und Stahlbetonbau, v. 95, n. 10 (October 2000), pp. 592-596.
- About this
data sheet - Structure-ID
20001509 - Published on:
29/06/2001 - Last updated on:
03/03/2022

