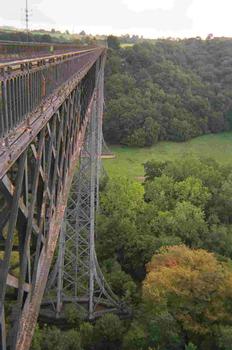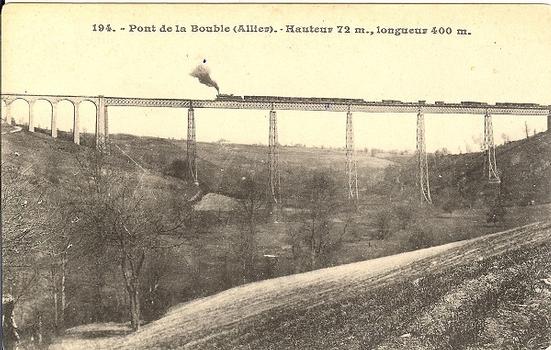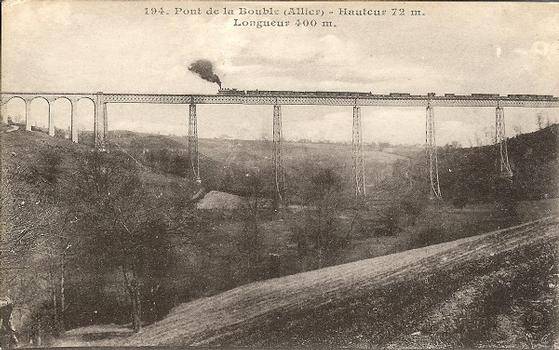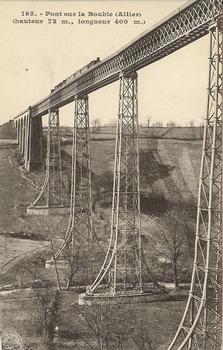General Information
Project Type
| Structure: |
main bridge: Deck truss bridge |
|---|---|
| Function / usage: |
main bridge: Railroad (railway) bridge |
| Construction method: |
main bridge: Longitudinal launching |
| Material: |
main bridge: Iron bridge Structurae Plus/Pro - Subscribe Now! approach viaduct: Masonry bridge |
| Structure: |
approach viaduct: Semi-circular arch bridge |
Location
| Location: |
Louroux-de-Bouble, Allier (03), Auvergne-Rhône-Alpes, France |
|---|---|
| Crosses: |
|
| Part of: |
|
| Coordinates: | 46° 13' 26.29" N 2° 56' 49.69" E |
Technical Information
Dimensions
| total length | 300 m | |
| span lengths | 6 x 50 m | |
| height above valley floor or water | 62.0 m | |
| number of arches | 17 | |
| deck | deck depth | 4.54 m |
| weight | 2 350 kg/m | |
| piers | height | 42 m - 57.50 m |
Cost
| cost of construction | Francs 1 060 000 |
Materials
| piers |
wrought iron
|
|---|---|
| arches |
masonry
|
| truss |
wrought iron
|
Participants
Relevant Web Sites
Relevant Publications
- (1997): Brücken am Weg. Frühe Brücken aus Eisen und Beton in Deutschland und Frankreich. Wilhelm Ernst & Sohn Verlag für Architektur und technische Wissenschaften GmbH, Berlin (Germany), ISBN 978-3-433-01299-4, pp. 82-85.
- (1999): Le Patrimoine de la SNCF et des chemins de fer français (2 Tomes). Flohic Editions, Paris (France), pp. 119 (I).
- (2001): Les plus beaux ponts de France. Bonneton, Paris (France), pp. 84.
- (1988): Ponts et viaducs au XIXème siècle. Poitiers (France), pp. 277-280.
- (1999): Tierra sobre el agua. Visión histórica universal de los puentes. Colegio de Ingenieros de Caminos, Canales y Puertos, Madrid (Spain), pp. 68, 402.
- About this
data sheet - Structure-ID
20002042 - Published on:
29/09/2001 - Last updated on:
20/02/2018








