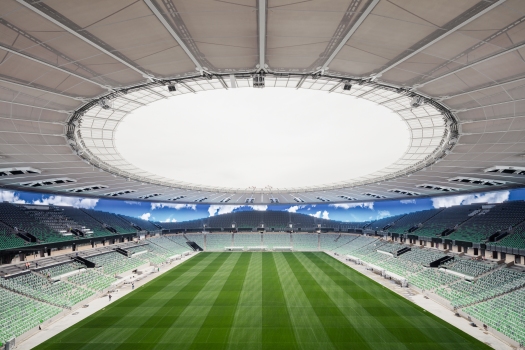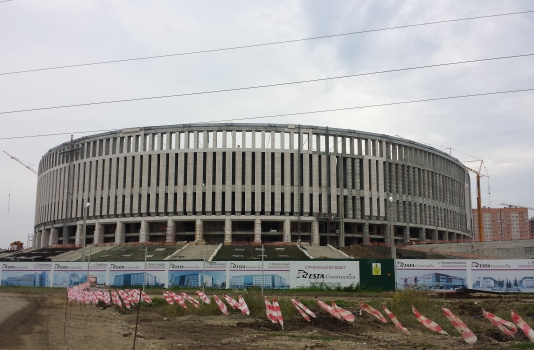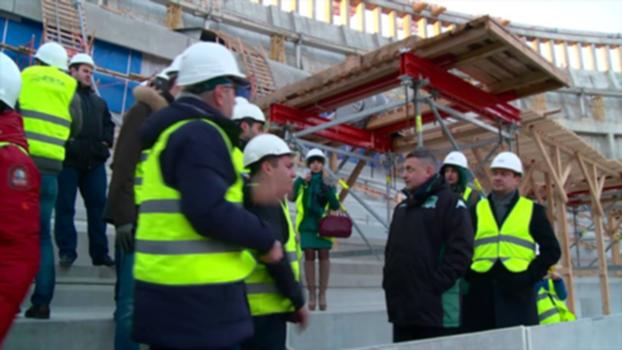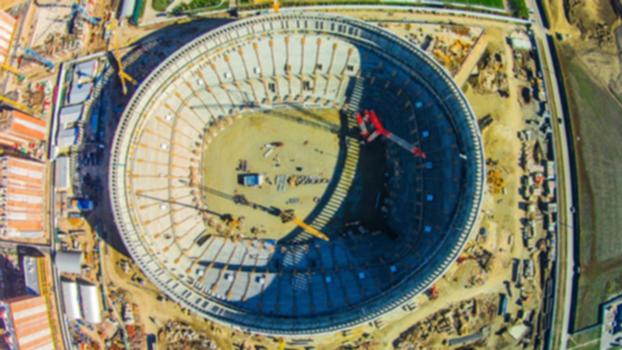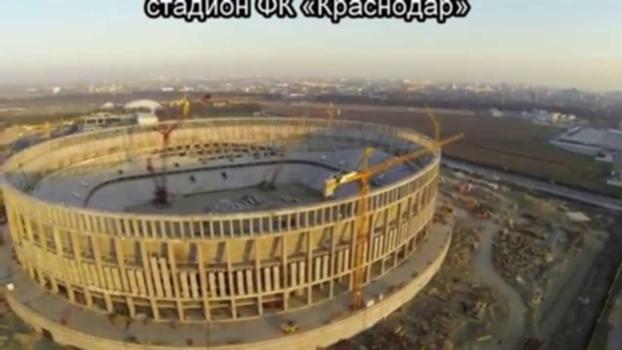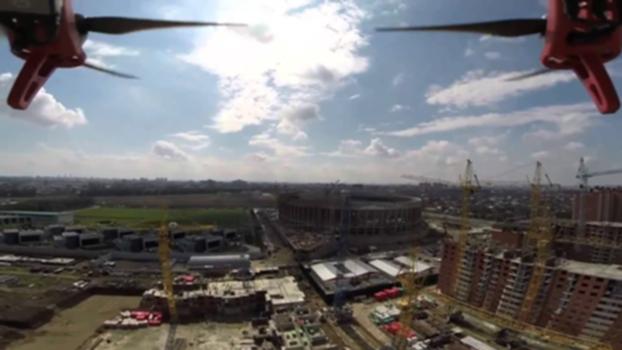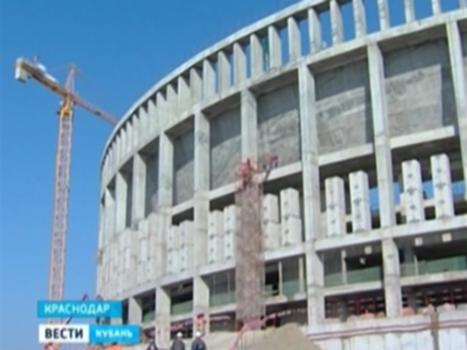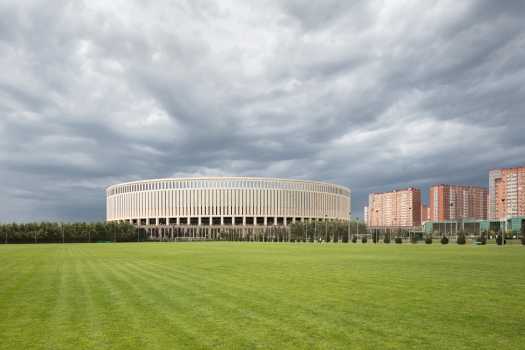General Information
Project Type
| Function / usage: |
Stadium / Arena |
|---|---|
| Structure: |
roof: Cable-suspended membrane structure |
Location
| Location: |
Krasnodar, Krasnodar Krai, Southern Federal District, Russia |
|---|---|
| Coordinates: | 45° 2' 40.39" N 39° 1' 45.11" E |
Technical Information
Dimensions
| height | 42.8 m | |
| seats | 33 000 | |
| building area | 34 974 m² | |
| building volume | 572 984 m³ | |
| roof | interior diameter | 105 m |
| surface | 24 100 m² | |
| exterior diameter | 210 m |
Materials
| cables |
steel wire
|
|---|
Excerpt from Wikipedia
Krasnodar Stadium is a football stadium in Krasnodar, Russia. It hosts FC Krasnodar of the Russian Premier League. It has a capacity of 35,074 spectators.
The stadium was designed by von Gerkan, Marg and Partners (gmp) together with SPEECH architectural office and built by Contractor Esta Construction. The stadium's interior project was developed by Maxim Rymar Architectural Studio.
Text imported from Wikipedia article "Krasnodar Stadium" and modified on July 23, 2019 according to the CC-BY-SA 4.0 International license.
Participants
Owner
Architecture
- gmp International GmbH
-
SPEECH Tchoban & Kuznetsov / ООО «СПИЧ»
- Sergei Tchoban (architect)
-
von Gerkan, Marg und Partner
- Volkwin Marg (architect (design))
- Hubert Nienhoff (architect (design))
- Igor Markov (architect (design))
- Sergej Galitsky (architect (design))
- Martin Glass
Structural engineering
- ESTA Construction Co. Ltd. (grand stands)
- schlaich bergermann partner (roof)

Construction engineers
- schlaich bergermann partner (roof)

Contractor
Cables
Construction supervision
- schlaich bergermann partner (roof)

Relevant Web Sites
- About this
data sheet - Structure-ID
20073092 - Published on:
04/07/2017 - Last updated on:
13/07/2017

