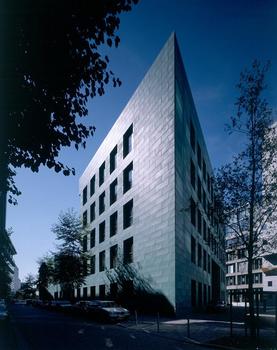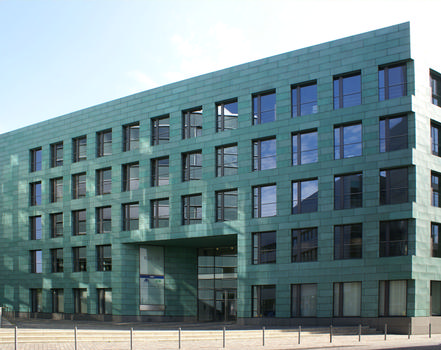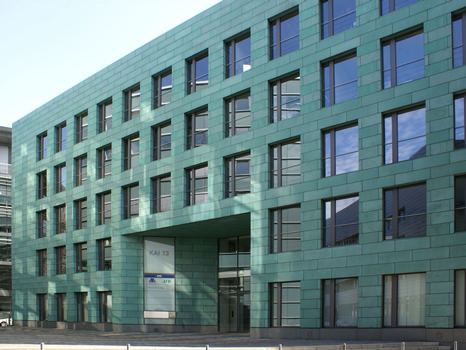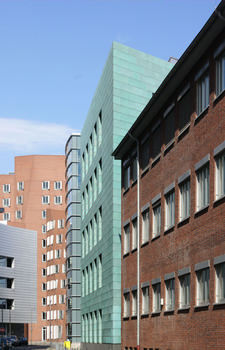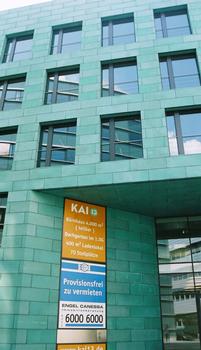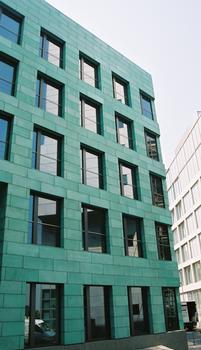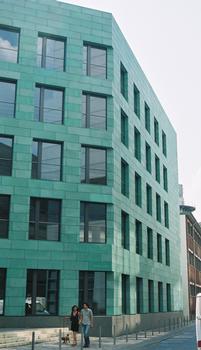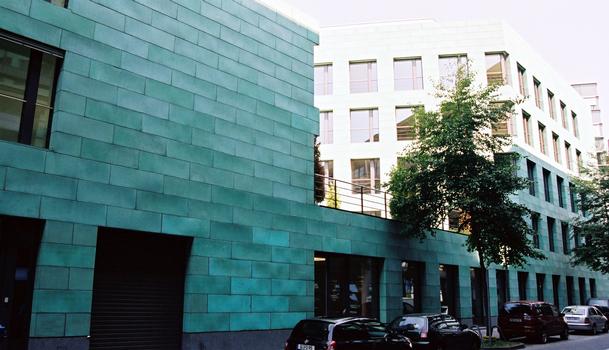General Information
| Completion: | 2003 |
|---|---|
| Status: | in use |
Project Type
| Function / usage: |
Office building |
|---|
Location
| Location: |
Düsseldorf-Hafen, Düsseldorf, North Rhine-Westphalia, Germany |
|---|---|
| Address: | Kaistraße 13 |
| Part of: | |
| Coordinates: | 51° 12' 55" N 6° 45' 21" E |
Technical Information
Materials
| façade |
TECU® Patina
|
|---|
Case Studies and Applied Products
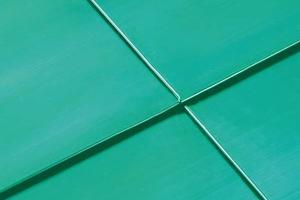
TECU® Patina
Using a specially developed industrial process, TECU® copper sheets are patinated green on one side.
[more]Notes
In Düsseldorf's media harbor, the simple but unusual geometry of the office and business centre KAI 13 elegantly looks over the River Rhine, while its impressive façade underscores the building's individual character. This was the first time that the absolutely smooth, "tailor-made" skin of the building, made from pre-patinated copper from the TECU® Patina range, was implemented with this degree of precision.
The building's extended ground floor houses three shops, and these go to create a lively atmosphere in the part of the media harbor closest to the city, while the offices, which are the main function of the building, are distributed over the projecting parts of the structure. A triangular area which serves as a public interconnection separates the new building from the "Haus der Architekten" in the north, and creates a direct visual reference between the buildings on Kaistrasse through to the harbor basin. The building itself, whose two-storey main entrance faces the triangular area, is designed as a trapezoidal structure on the ground floor, with two clearly defined structures soaring out: the twelve-storey main part of the building, which is shaped as a parallelogram, and - with its long side aligned parallel to this - a smaller three-storey prism-like structure, which creates the connection to the neighbouring building on the southern side. A garden containing cypress trees, which residents of the building can access, has been planted on the first floor between the two sections of the building. The green skin constructed of pre-patinated copper with its 30 centimetre deep window openings gives the building an austere, and at the same time, reposing sculptural appearance.
The copper cladding, which is only broken by fine joints and which makes the house into a carefully perforated large form, was perfected to achieve the highest level of precision during the planning stage. This is, in fact the first time that it has ever been used in this manner. In order to avoid the use of wide joints the architects, in close cooperation with KM Europa Metal AG, planned the most appropriate connection solution to suit the new purpose. What they came up with is a combination of shingles and the tongue and groove principle, which permits a concealed installation of the shingles and makes the joints between the copper sheets almost invisible.
Participants
Relevant Web Sites
There currently are no relevant websites listed.
Relevant Publications
- (2004): Architektur im Medienhafen. brochure, Architektenkammer Nordrhein-Westfalen, Düsseldorf (Germany).
- About this
data sheet - Structure-ID
20012780 - Published on:
06/08/2004 - Last updated on:
29/07/2014

