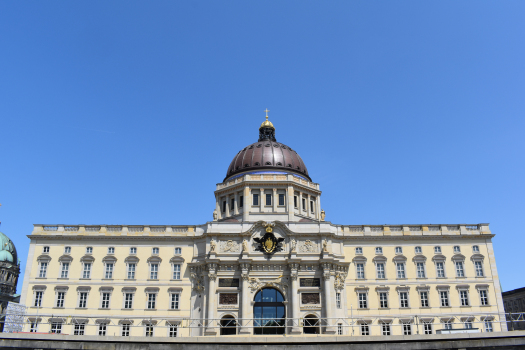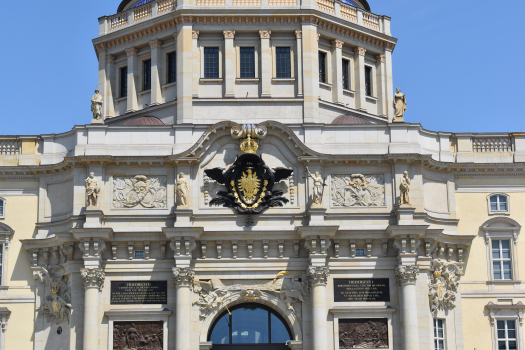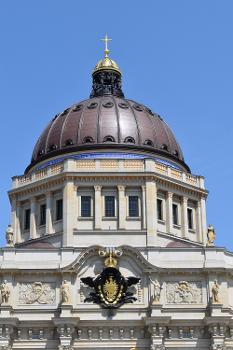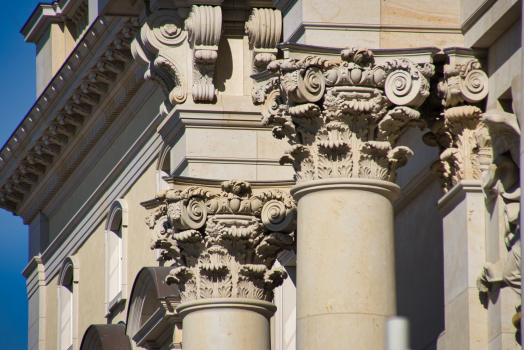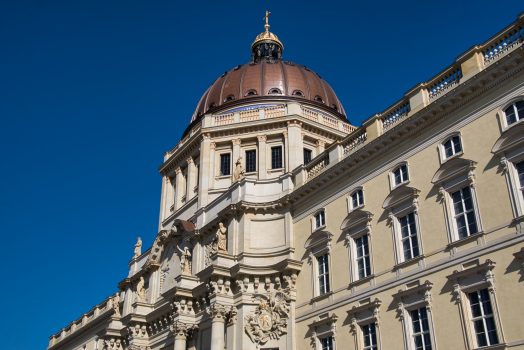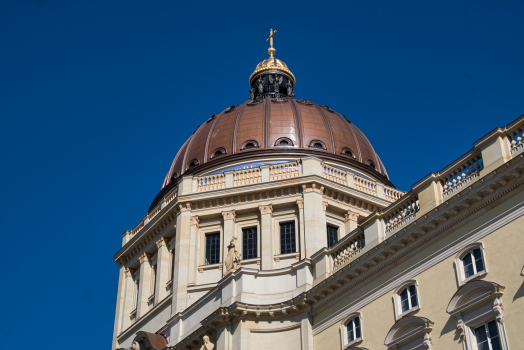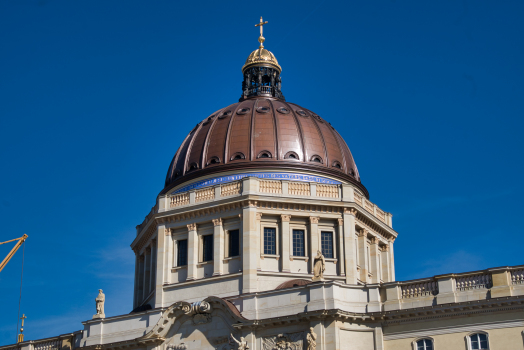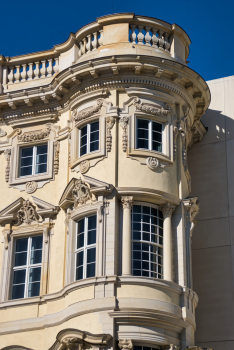General Information
Project Type
| Function / usage: |
Cultural center |
|---|---|
| Material: |
Reinforced concrete structure |
| Function / usage: |
Museum building |
Location
| Location: |
Berlin-Mitte, Mitte, Berlin, Germany |
|---|---|
| Next to: |
Monument to Freedom and Unity
|
| See also: |
Berlin City Palace (1894)
|
| Coordinates: | 52° 31' 2.22" N 13° 24' 5.38" E |
Technical Information
Dimensions
| width | 120 m | |
| height | 35 m | |
| length | 180 m | |
| height to tip of dome | 70 m |
Quantities
| concrete volume | 85 000 m³ | |
| reinforcing steel | 16 000 t |
Materials
| dome |
steel
|
|---|---|
| building structure |
reinforced concrete
|
Case Studies and Applied Products
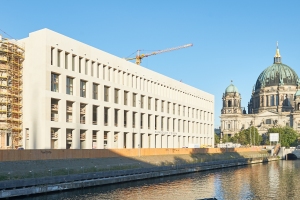
Façade construction for the Humboldt-Forum in the Berlin Palace
Due for completion in 2019, the Humboldt-Forum is being built in the Berlin Palace on the old foundation walls of the existing building, which was blown up in 1950. Elaborate and large-format box windows are ... [more]
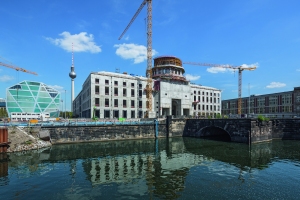
Formwork and scaffolding from one source for Berlin's City Palace
Excerpt from Wikipedia
The Berlin Palace (German:Berliner Schloss), formally the Royal Palace (German:Königliches Schloss), on the Museum Island in Berlin was the main residence of the House of Hohenzollern from 1443 to 1918. Expanded by order of King Frederick I of Prussia according to plans by Andreas Schlüter from 1689 to 1713, it was thereafter considered a major work of Prussian Baroque architecture. The former royal palace was one of Berlin’s largest buildings and shaped the cityscape with its 60-meter (200 ft)-high dome. Damaged during the Allied bombing in World War II, it was demolished by the East German authorities in 1950, and later became the location of the modernist East German Palace of the Republic. After German reunification and several decades of debate and discussion, the Palace of the Republic was itself demolished and the Berlin Palace was reconstructed to house the Humboldt Forum museum.
Reconstruction
The debate
Following reunification a 20-year-long debate commenced as to whether the palace should be reconstructed, and whether this should be in part or whole. Pro-reconstruction lobby groups argued that the rebuilding of the Stadtschloss would restore the unity and integrity of the historic centre of Berlin, which includes the Berliner Dom, the Lustgarten and the museums of Museum Island. Opponents of the project included those who advocated the retention of the Palast der Republik on the grounds that it was itself of historical significance; those who argued that the area should become a public park; and those who believed that a new building would be a pastiche of former architectural styles; would be an unwelcome symbol of Germany's imperial past; and would be unacceptably expensive for no definite economic benefit. They also argued that it would be impossible to accurately reconstruct the exterior or interiors of the building, since neither detailed plans nor the necessary craft skills are available. Others disputed this, claiming that sufficient photographic documentation of both existed when it was converted to a museum following 1918.
The ideological divide was epitomized by the two following groups. The Association for the Preservation of the Palace of the Republic (Verein zur Erhaltung des Palastes der Republik) championed a renovation of the GDR building that would incorporate a re-creation of the principal western facade the City Place, for a multipurpose "people's center" similar to the Pompidou Center in Paris. The Berlin City Palace Sponsoring Association (Förderverein Berliner Stadtschloß) argued for complete external reconstruction of the City Palace, as they considered it the only option that would restore the esthetic and historic ensemble of Berlin's heart. It also rejected suggestions that the proposed meticulous reconstruction would be an unauthentic 'Disney' replica, drawing attention to the fact that most centuries-old stone buildings are, by dint of aging and repair, at least partial reconstructions; and that the argument that the present time can only represent itself in its own architectural language, is simply ideology. It also drew attention to the Venice Charter observation that "historic edifices have a material age and an immaterial significance" – an importance that transcends time, and justifies their reconstruction to preserve a vital part of urban identity and historical memory, provided that sufficient documentation for a truly authentic copy exists.
Towards construction
An important driving force behind the reconstruction was businessman Wilhelm von Boddien. In 1992, he and Kathleen King von Alvensleben founded, what evolved to be the Berlin City Palace Sponsoring Association – which became the most influential lobby group. The Association accumulated plans that had been believed lost, and funded a research project at the Technical University of Berlin to measure surviving photos and drawings of the Palace to create precise architectural plans. In 1993, on the world's largest scaffolding assembly, it audaciously erected a trompe-l'oeil mockup of two frontages of the Stadtschloss facade on a 1:1 scale on plastic sheeting. Privately funded by donations and sponsorship, this coup de théâtre stood for a year and half. Showing a vision of central Berlin lost for fifty years, and how the palace could provide the missing link to the historical ensemble of the Zeughaus, the Altes Museum, and the Berlin Cathedral, the spectacle brought the debate to a temporary climax in 1993/4. While opinion continued to remain divided, the association succeeded in winning over many politicians and other key figures to its efforts.
In view of the previous opposition, including high cost, and most importantly, the psychological and political objections, successive German governments had declined to commit themselves to the project. However, by 2002 and 2003 cross-party resolutions of the Bundestag (German parliament) reached a compromise to support at least a partial rebuilding of the Stadtschloss. In 2007, the Bundestag made a definitive decision about the reconstruction. According to this compromise, which had been drawn up by a commission, three façades of the palace would be rebuilt, but the interior would be a modern structure to serve as a cultural museum and forum. An architectural competition was held, and in 2008 the jury chose the submission by Italian architect Franco Stella. Some of the internal spaces in Stella's design follow the exact proportions of the original state rooms of the palace; this would allow for their reconstruction at a later date should this be desired. The reconstruction also reproduces the original metre-thick width of the outer walls. These have been rebuilt as a sandwiched construction as follows: an inner retaining wall of concrete, followed by a layer of insulation, and an outer wall of brick, sandstone and stucco which replicates the original. Reconstruction of the Renaissance-gabled Pharmacy Wing, which connected to the Stadtschloss on the north side, would be another possible future project.
Due to German government budget cuts, construction of the "Humboldtforum", as the new palace was titled, was delayed. The foundation stone was finally laid by President Joachim Gauck in a ceremony on 12th of June 2013 which heralded the launch of a €590M reconstruction project.
In 2017, there was a debate whether to feature a cross on the dome of the palace, in relation to adhering historical accuracy or secularism. Afterwards, a statue of Antinous was installed on the palace facade in the Schlüterhof courtyard. However, the cross was installed on the top of the dome on May 29, 2020.
On completion in 2020, the building housed a museum containing collections of African and other non-European art, as well as two restaurants, a theatre, a cinema, and an auditorium.
Text imported from Wikipedia article "Berlin Palace" and modified on February 11, 2021 according to the CC-BY-SA 4.0 International license.
Participants
-
Franco Stella Architetto
- Franco Stella (architect)
- Hartmut Kalleja (checking engineer)
- Michael Stauch (checking engineer)
- Jürgen Fehlau (checking engineer)
Relevant Web Sites
Relevant Publications
- (2019): The reconstruction of the historic facades of the Berlin Palace. Die Rekonstruktion der historischen Fassaden für das Berliner Schloss. In: Mauerwerk, v. 23, n. 1 (February 2019), pp. 40-49.
- (2010): The Very Mark of Repression: The Demolition Theatre of the Palast der Republik and the New Schloss Berlin. In: Architectural Design, v. 80, n. 5 (September 2010), pp. 116-123.
- About this
data sheet - Structure-ID
20066407 - Published on:
06/09/2014 - Last updated on:
27/08/2023

