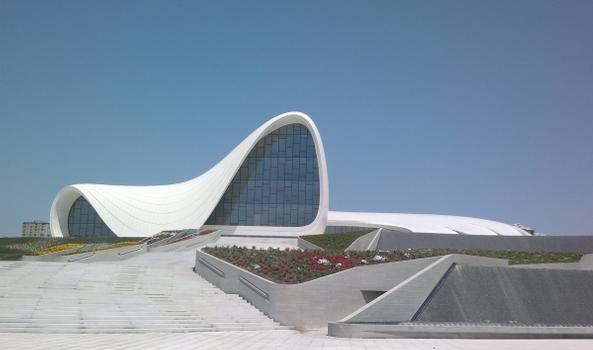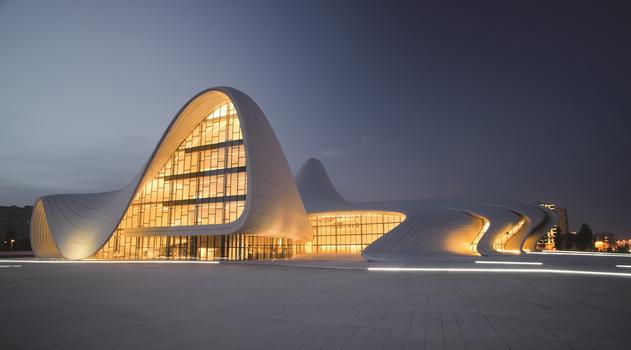General Information
| Name in local language: | Heydər Əliyev Mərkəzi |
|---|---|
| Beginning of works: | 2007 |
| Completion: | 10 May 2012 |
| Status: | in use |
Project Type
| Function / usage: |
Cultural center |
|---|---|
| Material: |
Steel-reinforced concrete composite structure |
| Architectural style: |
Neo-futurist |
Location
| Location: |
Baku, Azerbaijan |
|---|---|
| Coordinates: | 40° 23' 45.03" N 49° 52' 4.02" E |
Technical Information
Dimensions
| main span | max. 90 m | |
| height | max. 80 m | |
| seats | 960 |
Materials
| building core |
reinforced concrete
|
|---|
Participants
Architecture
-
Zaha Hadid Architects
- Zaha Hadid (architect)
Structural engineering
Checking engineering
Steel construction
Façade design
Specialist consultants
Relevant Web Sites
Relevant Publications
- (2015): Engineering complex geometries - the Heydar Aliyev Centre in Baku. In: Steel Construction, v. 8, n. 1 (February 2015), pp. 65-71.
- (2015): Fließende Übergänge - Das Heydar Aliyev Center in Baku. In: (2015): Ingenieurbaukunst 2016. Ernst & Sohn, Berlin (Germany), ISBN 9783433031261, pp. 146-153.
- (2015): Die Gebäudehülle des Heydar Aliyev Cultural Centre in Baku, Aserbaidschan. In: (2015): Glasbau 2015. Wilhelm Ernst & Sohn Verlag für Architektur und technische Wissenschaften GmbH & Co. KG, Berlin (Germany), ISBN 978-3-433-03101-8, pp. 145-156.
- (2010): Structural and Architectural Design of Complex-Shaped Structures in Seismic Regions: Early Stages from a Practical Perspective. Presented at: IABSE Symposium: Large Structures and Infrastructures for Environmentally Constrained and Urbanised Areas, Venice, Italy, 22-24 September 2010, pp. 788-789.
- About this
data sheet - Structure-ID
20058448 - Published on:
02/10/2010 - Last updated on:
06/10/2015







