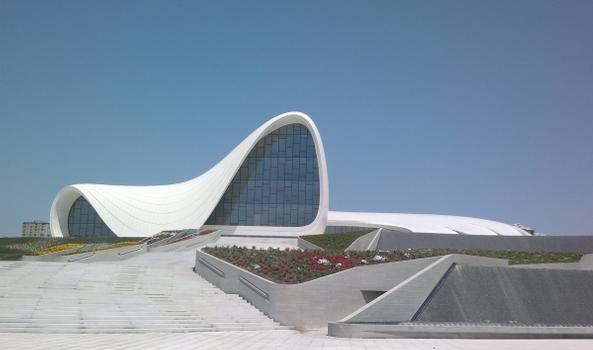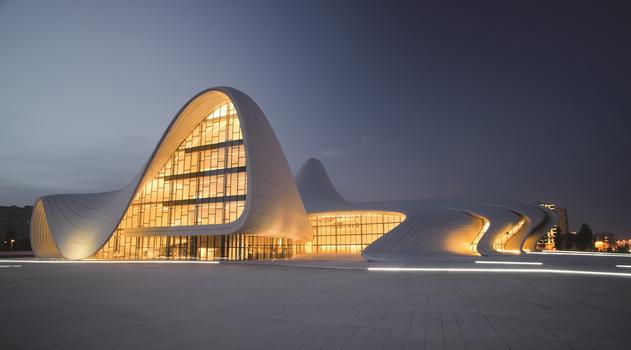Informations générales
| Nom en langue locale: | Heydər Əliyev Mərkəzi |
|---|---|
| Début des travaux: | 2007 |
| Achèvement: | 10 mai 2012 |
| Etat: | en service |
Type de construction
| Fonction / utilisation: |
Centre culturel |
|---|---|
| Matériau: |
Structure composite acier-béton armé |
| Style architectural: |
Néo-futurisme |
Situation de l'ouvrage
| Lieu: |
Bakou, Azerbaïdjan |
|---|---|
| Coordonnées: | 40° 23' 45.03" N 49° 52' 4.02" E |
Informations techniques
Dimensions
| portée principale | max. 90 m | |
| hauteur | max. 80 m | |
| places assises | 960 |
Matériaux
| noyau de l'immeuble |
béton armé
|
|---|
Intervenants
Architecture
-
Zaha Hadid Architects
- Zaha Hadid (architecte)
Études techniques (structure)
Vérification
Construction métallique
Conception de la façade
Consultant spécialiste
Sites Internet pertinents
Aucun lien pertinent n'a été répertorié pour l'instant.
Publications pertinentes
- (2015): Engineering complex geometries - the Heydar Aliyev Centre in Baku. Dans: Steel Construction, v. 8, n. 1 (février 2015), pp. 65-71.
- (2015): Fließende Übergänge - Das Heydar Aliyev Center in Baku. Dans: (2015): Ingenieurbaukunst 2016. Ernst & Sohn, Berlin (Allemagne), ISBN 9783433031261, pp. 146-153.
- (2015): Die Gebäudehülle des Heydar Aliyev Cultural Centre in Baku, Aserbaidschan. Dans: (2015): Glasbau 2015. Wilhelm Ernst & Sohn Verlag für Architektur und technische Wissenschaften GmbH & Co. KG, Berlin (Allemagne), ISBN 978-3-433-03101-8, pp. 145-156.
- (2010): Structural and Architectural Design of Complex-Shaped Structures in Seismic Regions: Early Stages from a Practical Perspective. Présenté pendant: IABSE Symposium: Large Structures and Infrastructures for Environmentally Constrained and Urbanised Areas, Venice, Italy, 22-24 September 2010, pp. 788-789.
- Informations
sur cette fiche - Structure-ID
20058448 - Publié(e) le:
02.10.2010 - Modifié(e) le:
06.10.2015






