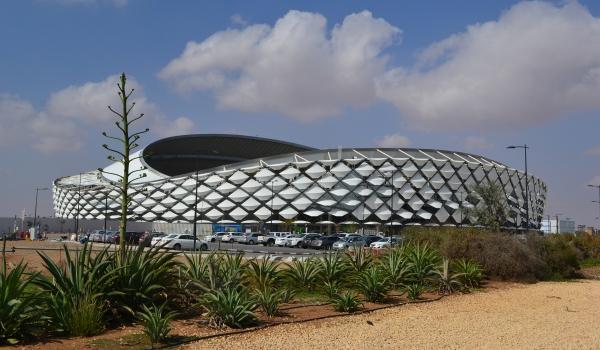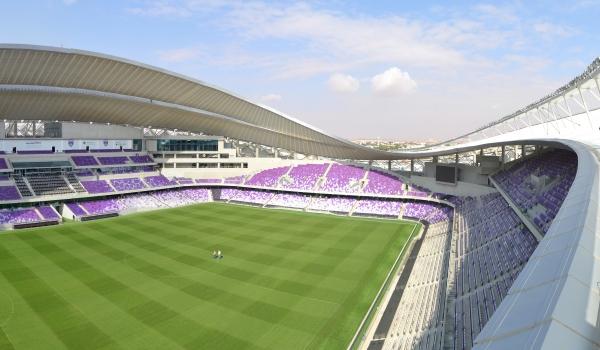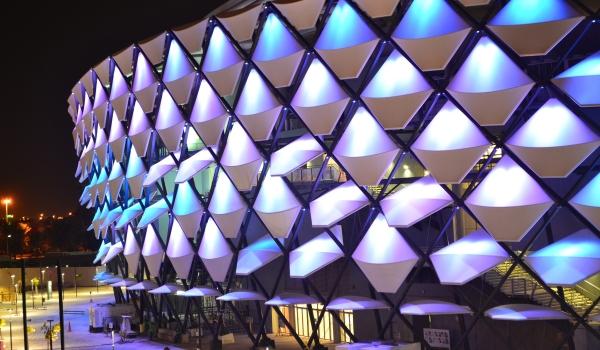General Information
Project Type
| Function / usage: |
Stadium / Arena |
|---|---|
| Structure: |
Horizontal cantilever structure Membrane structure |
Location
| Location: |
Al Ain, Abu Dhabi, United Arab Emirates |
|---|---|
| Coordinates: | 24° 14' 41.87" N 55° 43' 1.36" E |
Technical Information
Dimensions
| seats | 25 000 | |
| membrane covered area | 13 500 m² |
Quantities
| roof | structural steel | 1 650 t |
Cost
| cost of construction | 145 000 000 |
Notes
The Hazza Bin Zayed Stadium Al Ain is the new civic landmark of the city
and is used by the successful Al Ain football club. The geometry of the
roof is developed in order to provide full shading over the playing field and
the stands from 5:45 pm reducing the solar energy gains during events to
a minimum but allowing natural turf to grow. The striking roof geometry
consists of a primary steel structure with a PVC/PES membrane cladding.
The exterior palm bole facade consists of a steel diagrid structure with
612 individual adjustable membrane panels to achieve maximum shading
but also to allow possible views from the inside. The membrane panels in
combination with the primary steel structure is an homage to the palm
bole - an emblem of the Oasis of Al Ain.
Participants
Owner
Architecture
Structural engineering
Contractor
Relevant Web Sites
Relevant Publications
- (2014): Fast-track design and build of a FIFA compliant stadium - The Hazza Bin Zayed Stadium in Al Ain/U.A.E.. In: Stahlbau, v. 83, n. 6 (June 2014), pp. 394-399.
- About this
data sheet - Structure-ID
20066201 - Published on:
19/05/2014 - Last updated on:
17/05/2015








