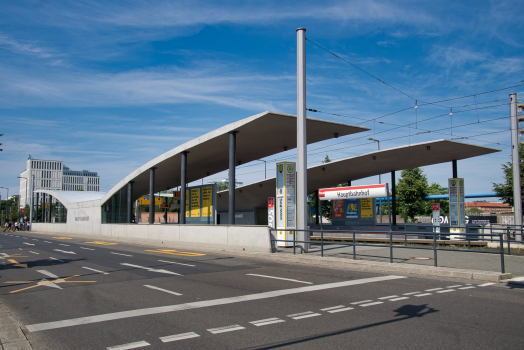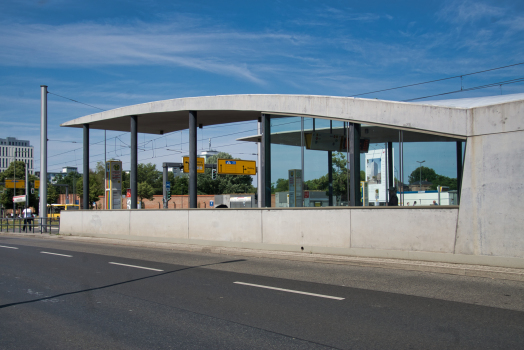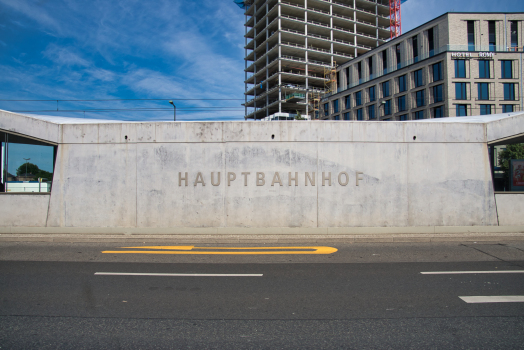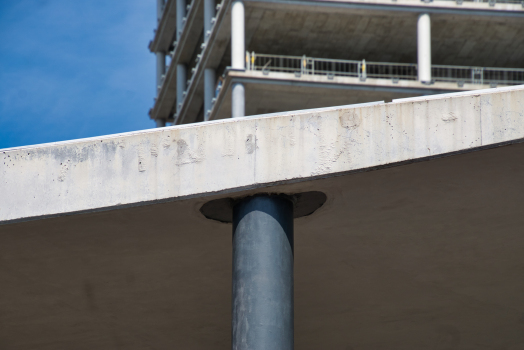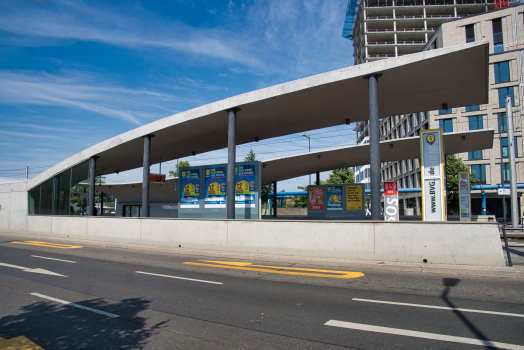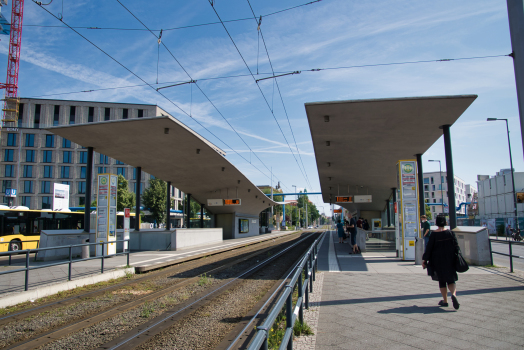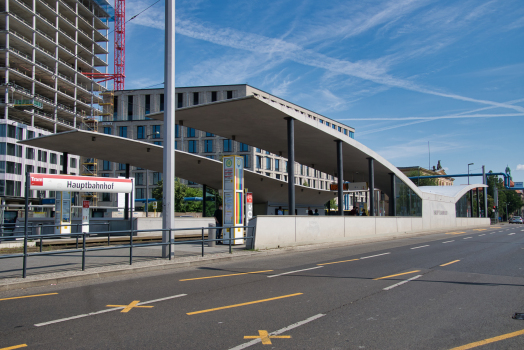General Information
Project Type
| Structure: |
Shell |
|---|---|
| Function / usage: |
Grade-level metro or light rail station |
| Material: |
Reinforced concrete structure |
Location
| Location: |
Berlin-Moabit, Mitte, Berlin, Germany |
|---|---|
| Part of: | |
| Coordinates: | 52° 31' 35.80" N 13° 22' 11.98" E |
Technical Information
Dimensions
| roof | width | 6 m |
| length | 58 m | |
| thickness | min. 7 cm | |
| surface | 700 m² |
Materials
| shell |
lightweight concrete
|
|---|---|
| columns |
steel tubes
|
Tram Stop at Europaplatz, Berlin
The two lightweight, slim, elegantly curved shell roofs are 58m long and 6m wide. Symmetrically arranged, the roofs are supported by the central vertical escalator shaft walls and additional steel support points. The cantilevered roofs and the shaft walls merge in the center lowering the ceiling and providing shelter from the environment through the additional glass walls.
The central area in each platform was designed for the comfort of users, naturally also housing all facilities of the stop; the lighting too was designed for comfort, operating by automatically controlled sensors that capture changes in daylight to maintain illumination constant and further contribute to reducing energy consumption.
At night, the lights further contribute in highlighting the clear design lines of the high-strength, lightweight, ivory-coloured concrete that created this homogenous finish. The material translates itself into pure and simple dynamic forms. The curvature of the roofs is of engineering significance, allowing for the shell bearing behaviour with minimised bending movements.
The staircases were made of granite for its long-term durability and strength and in addition to the escalators facilitate the movement in the underground levels of the main train station. The tram stop is a connecting hub for passengers and architecturally significant to the urban-fabric of the city, built with all subtleties of modernity.
Participants
Relevant Web Sites
Relevant Publications
- (2017): Filigrane Betonschalen am Hauptbahnhof in Berlin. In: Beton- und Stahlbetonbau, v. 112, n. 11 (November 2017), pp. 747-755.
- (2016): Schwebende Flügel aus Leichtbeton. Floating Wings in Lightweight Concrete. In: DETAIL structure, v. 2, n. 1 (March 2016), pp. 16-17.
- About this
data sheet - Structure-ID
20066908 - Published on:
08/03/2015 - Last updated on:
21/08/2021

