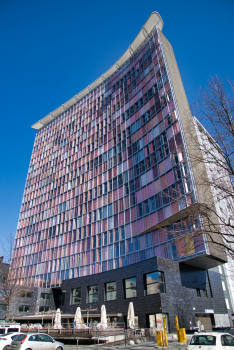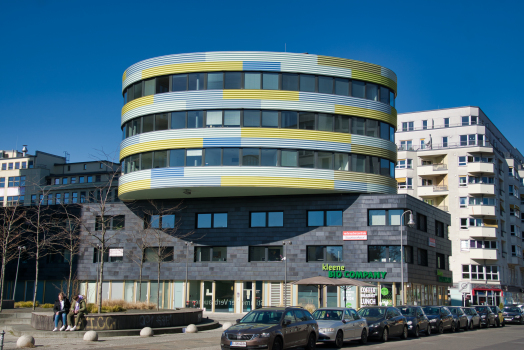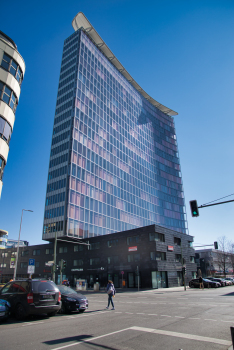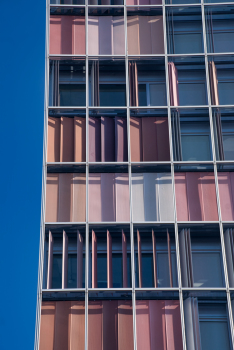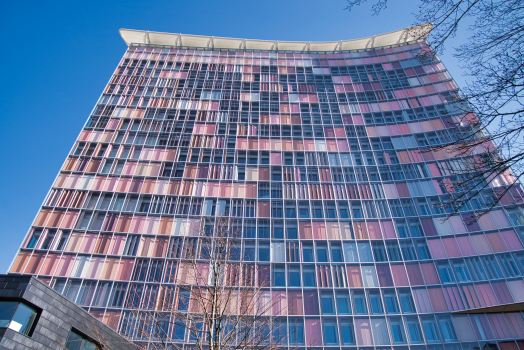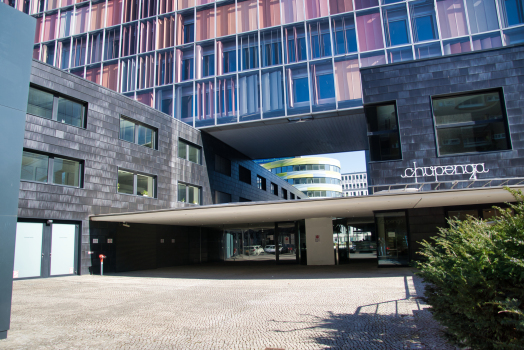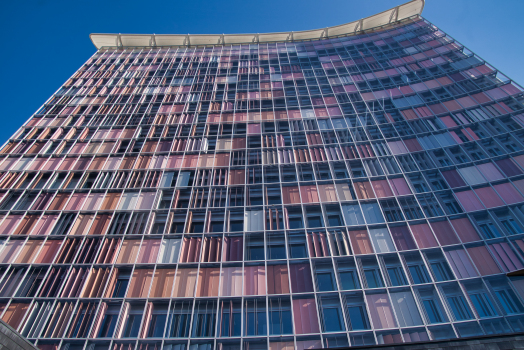General Information
| Other name(s): | GSW-Hochhaus |
|---|---|
| Completion: | 1999 |
| Status: | in use |
Project Type
| Structure: |
Frame |
|---|---|
| Function / usage: |
Office building |
| Material: |
Reinforced concrete structure |
Location
| Location: |
Berlin-Kreuzberg, Friedrichshain-Kreuzberg, Berlin, Germany |
|---|---|
| Address: | Kochstraße 22 |
| Coordinates: | 52° 30' 22.66" N 13° 23' 34.33" E |
Technical Information
Dimensions
| number of floors (above ground) | 22 |
Materials
| façade |
glass
|
|---|---|
| building structure |
reinforced concrete
|
Participants
Client
Architecture
-
Sauerbruch Hutton Architekten
- Louisa Hutton (architect)
- Matthias Sauerbruch (architect)
Structural engineering
Geotechnical engineering
Checking engineering
Co-contractor
Acoustic design
Relevant Web Sites
Relevant Publications
- (2000): DAM Architektur Jahrbuch / Architecture in Germany 2000. Prestel Verlag, Munich (Germany), pp. 114-121.
- (2000): GSW headquarters, Berlin. In: The Arup Journal, v. 35, n. 2 ( 2000), pp. 8-12.
- (2000): GSW-Hochhaus Berlin. Bauausführung mit besonderen gestalterischen und technischen Anforderungen. In: Beton- und Stahlbetonbau, v. 95, n. 9 (September 2000), pp. 558-563.
- GSW-Hochhaus in Berlin / GSW Tower Block in Berlin. In: Detail - Zeitschrift für Architektur + Baudetail, v. 40, n. 3 (April 2000), pp. 355.
- About this
data sheet - Structure-ID
20000875 - Published on:
28/08/2000 - Last updated on:
14/03/2022

