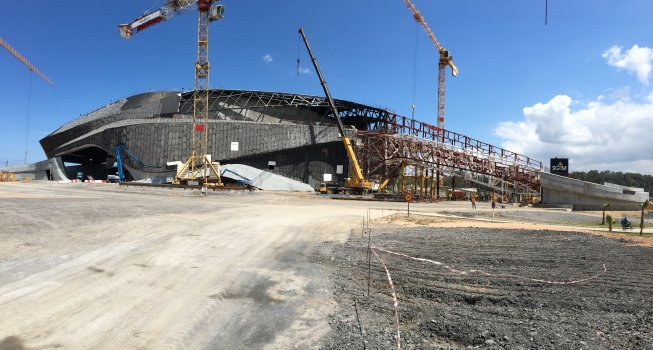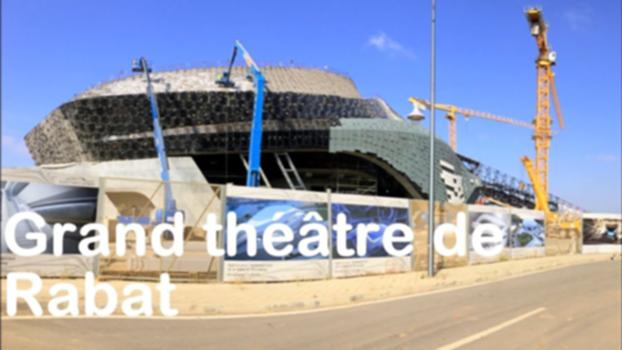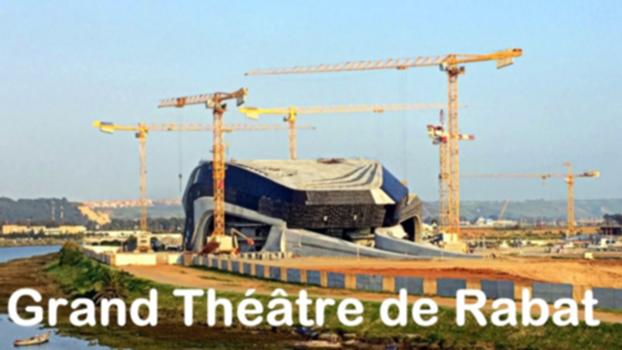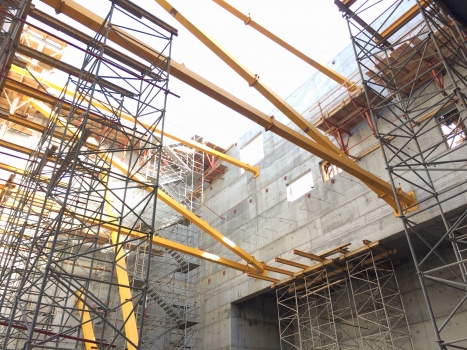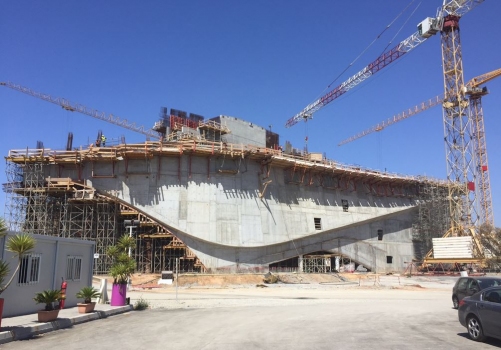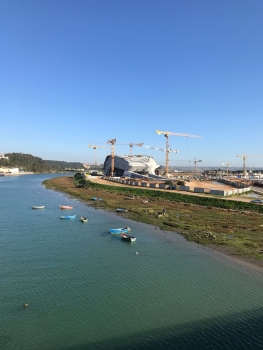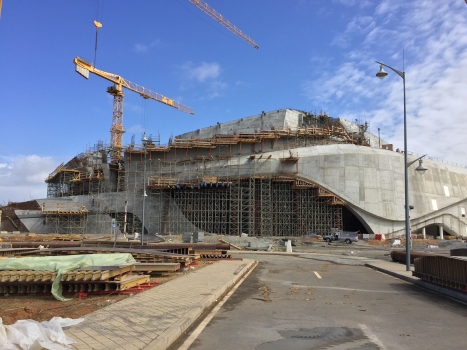General Information
Project Type
| Function / usage: |
Theater building Concert hall |
|---|
Location
| Location: |
Rabat, Rabat-Salé-Kénitra, Morocco |
|---|---|
| Coordinates: | 34° 1' 32.43" N 6° 48' 54.79" W |
Technical Information
Dimensions
| site area | ca. 47 000 m² | |
| gross floor area | ca. 27 000 m² |
Participants
Architecture
-
Zaha Hadid Architects
- Zaha Hadid (architect)
- Patrik Schumacher (architect)
Structural engineering
-
AKT II Limited
- Nicolas Sterling (project leader)
Mechanical & electrical engineering
Relevant Web Sites
There currently are no relevant websites listed.
Relevant Publications
- (2019): Grand Théâtre de Rabat, Morocco – a case study. In: Proceedings of the Institution of Civil Engineers - Construction Materials, v. 172, n. 1 (February 2019), pp. 127-132.
- (2017): The structure of the "Grand Théâtre de Rabat": from digital design to local fabrication. Presented at: Interfaces: Architecture, Engineering, Science, Annual Meeting of the International Association of Shell & Spatial Structures (IASS), Hamburg, 25-27 September 2017.
- About this
data sheet - Structure-ID
20075919 - Published on:
20/09/2018 - Last updated on:
14/08/2020

