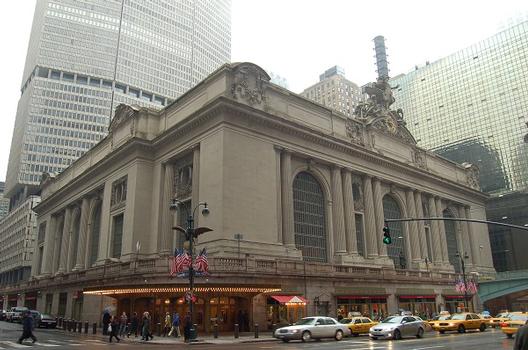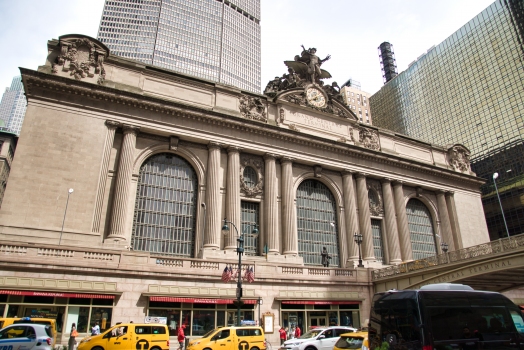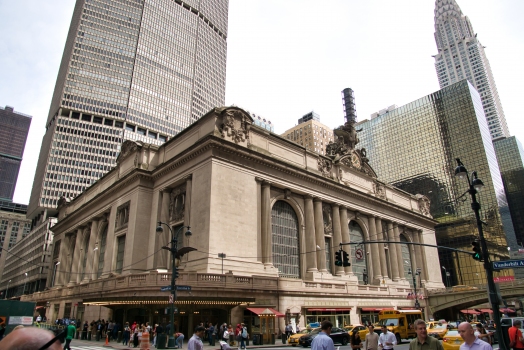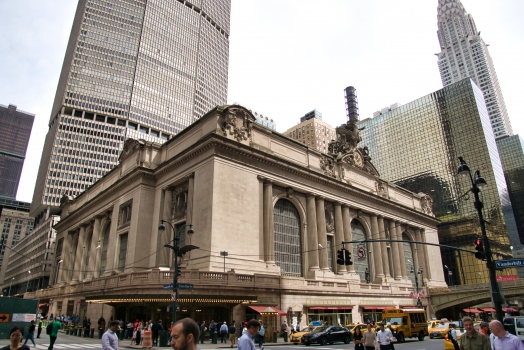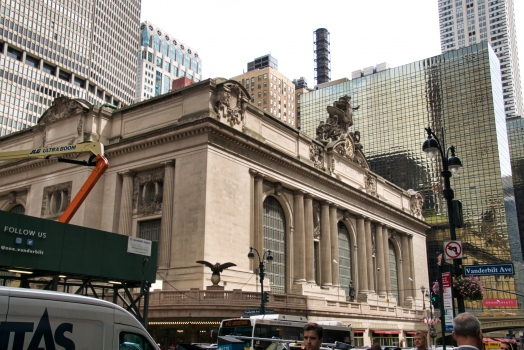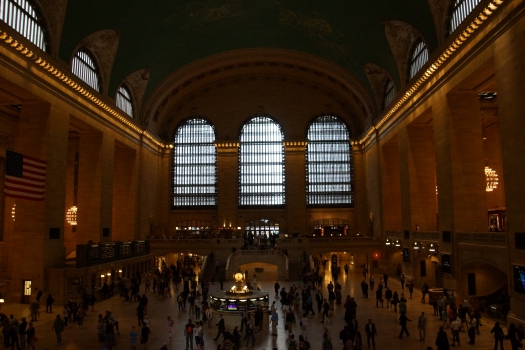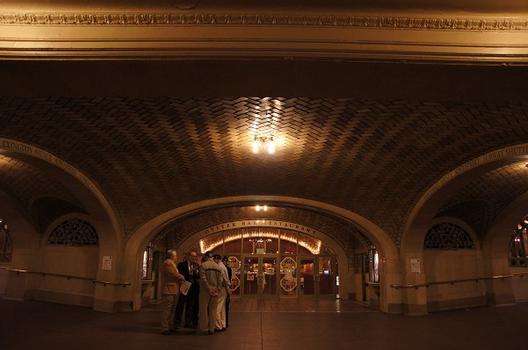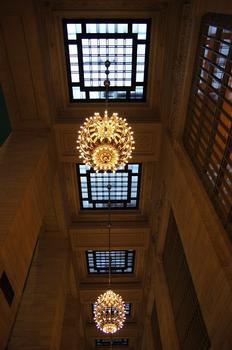General Information
Project Type
| Function / usage: |
Railroad (railway) station |
|---|---|
| Architectural style: |
Beaux-Arts |
| Structure: |
hall: Groin vault basement: Guastavino tile vault |
Awards and Distinctions
| 2012 |
for registered users |
|---|---|
| 1980 |
for registered users |
| 1976 |
for registered users |
| 1975 |
for registered users |
| 1967 |
Location
| Location: |
Manhattan, New York, New York, USA |
|---|---|
| Address: | 15 Vanderbilt Avenue / 89 East 42nd Street |
| Connects to: |
Grand Central Madison Station (2023)
|
| Coordinates: | 40° 45' 10" N 73° 58' 38" W |
Technical Information
Dimensions
| number of tracks | 67 | |
| hall | width | 37 m |
| length | 84 m | |
| interior height | 38 m |
Participants
Architecture
-
Reed and Stem
- Alfred Fellheimer (architect)
-
Stem & Fellheimer
- Alfred Fellheimer (architect)
-
Warren & Wetmore
- Whitney Warren (architect)
- Charles Delevan Wetmore (architect)
Engineering
- William Wilgus (engineer)
Relevant Web Sites
Relevant Publications
- (1941): The Grand Central Terminal in Perspective. In: Transactions of the American Society of Civil Engineers, v. 106, n. 1 ( 1941), pp. 992-1024.
- (2013): The Heart of New York: Grand Central Terminal. In: Civil Engineering Magazine, v. 83, n. 3 (March 2013), pp. 38-41.
- : New York - 25 Bauwerke die man sehen muss. Heike Werner Verlag, Munich (Germany), ISBN 978-3-9809471-2-1, pp. 82-89.
- (2004): New York City für Architekten. Heike Werner Verlag, Munich (Germany), pp. 152-153.
- : Underpinning Historic Structures at Grand Central Station, New York. Presented at: Structures Congress 2017, April 6–8, 2017, Denver, Colorado.
- About this
data sheet - Structure-ID
20013908 - Published on:
21/10/2004 - Last updated on:
18/10/2019

