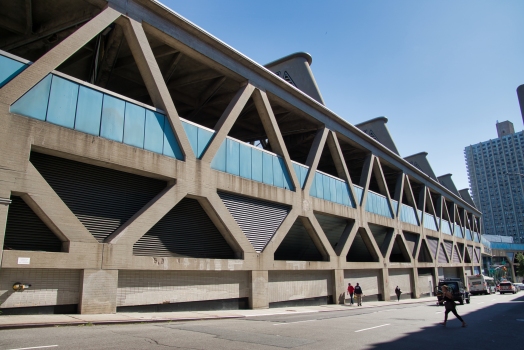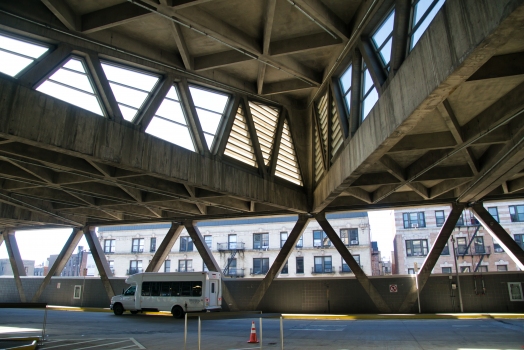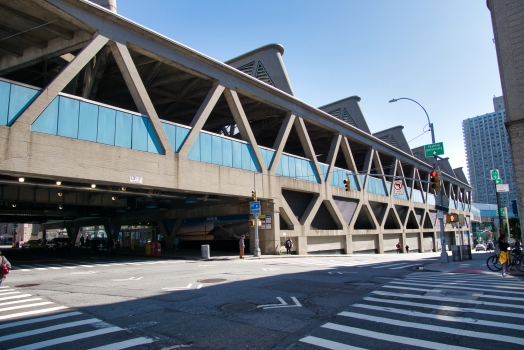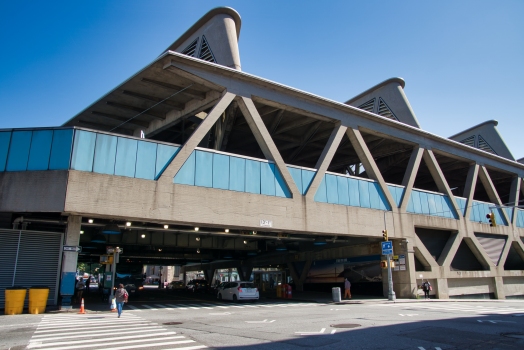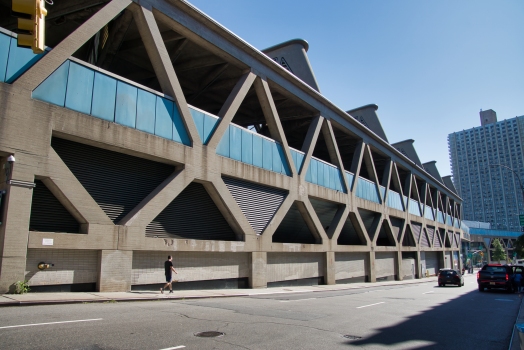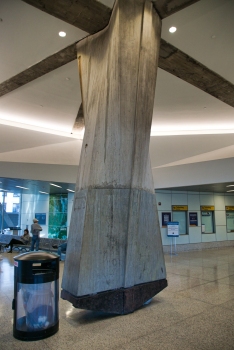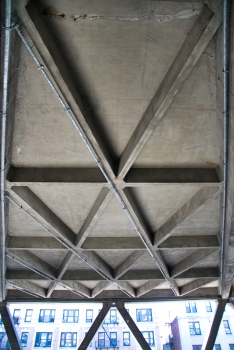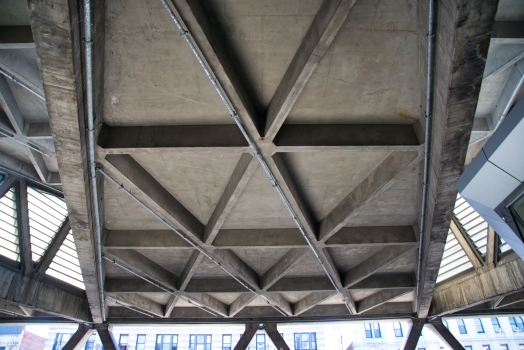General Information
| Other name(s): | George Washington Bridge Bus Station |
|---|---|
| Beginning of works: | 1960 |
| Completion: | 17 January 1963 |
| Status: | in use |
Project Type
| Function / usage: |
Bus terminal |
|---|---|
| Material: |
Reinforced concrete structure |
Location
| Location: |
Manhattan, New York, New York, USA |
|---|---|
| Address: | I-95 / 178th Street / 179th Street |
| Above of: |
|
| Coordinates: | 40° 50' 55.93" N 73° 56' 18.29" W |
Technical Information
Dimensions
| roof | length | 140 m |
Materials
| building structure |
reinforced concrete
|
|---|
Excerpt from Wikipedia
Description
The station is built over the Trans-Manhattan Expressway (Interstate 95) between 178th and 179th Streets and Fort Washington and Wadsworth Avenues and features direct bus ramps on and off the upper level of the bridge.
The building was designed by noted Italian engineer Pier Luigi Nervi and is one of only a few buildings he designed outside of Italy. It opened January 13, 1963, as a replacement for a series of sidewalk bus loading areas that existed between 166th and 167th streets further south. The building is constructed of huge steel-reinforced concrete trusses, fourteen of which are cantilevered from supports in the median of the Trans-Manhattan Expressway, which it straddles. The building contains murals as well as busts of George Washington and Othmar Amman, the civil engineer who designed the bridge. The building received the 1963 Concrete Industry Board’s Award.
The building's roof trusses have been described as resembling butterflies, as seen in aerial views.
Renovation
A renovation of the terminal began in late 2013, after years of delays. It was expected to cost US$183 million. The project was a partnership between the Port Authority and a private company known as GWBBS Development Venture, LLC. Tutor Perini received a $100 million construction contract in August 2013.
The renovated building was to be improved with better access to local subway stops, displays of bus departure and arrival times, central air conditioning, and full ADA-compliant accessibility to those with disabilities. It will increase retail space from 30,000 to 120,000 square feet (3,000 to 11,000 m²), with large tenants like Marshalls, Key Food, and Blink Fitness.
The renovated station reopened on May 16, 2017, two years behind schedule, $17 million over budget, and still unfinished. The contractor Tutor Perini has filed a $120 million lawsuit against the Port Authority over "delays and cost overruns" incurred on the project
Accessibility
The entire facility is wheelchair-accessible. In addition, the New York City Bus's M4 route provides wheelchair-accessible bus service on Fort Washington Avenue. The M4 travels south to Midtown Manhattan and north to Fort Tryon Park.
Subway connection
The complex is served by the 175th Street station of the New York City Subway, located on Fort Washington Avenue, with entrances at 175th Street and 177th Street, the latter one block south of the bus station. The subway station, operated by the New York City Transit Authority and served by the A train, was part of the Independent Subway System (IND)'s first line, the IND Eighth Avenue Line, which opened in 1932.
The bus station is also within walking distance of the 181st Street station of the same line, and the 181st Street IRT Broadway–Seventh Avenue Line station on the 1 train.
Text imported from Wikipedia article "George Washington Bridge Bus Station" and modified on October 7, 2019 according to the CC-BY-SA 4.0 International license.
Participants
Relevant Web Sites
Relevant Publications
- (2000): AIA Guide to New York City. 4th edition, Three Rivers Press, New York (USA), pp. 527 [U28].
- (1982): Pier Luigi Nervi. Verlag für Architektur Artemis, Zurich (Switzerland), pp. 120-125.
- (1979): Pier Luigi Nervi. Zanichelli Editore, Bologna (Italy), pp. 120-125.
- (2009): Pier Luigi Nervi. Motta Architettura, Milan (Italy), ISBN 978-88-6413-005-7, pp. 70-73.
- About this
data sheet - Structure-ID
20013849 - Published on:
16/10/2004 - Last updated on:
05/02/2020

