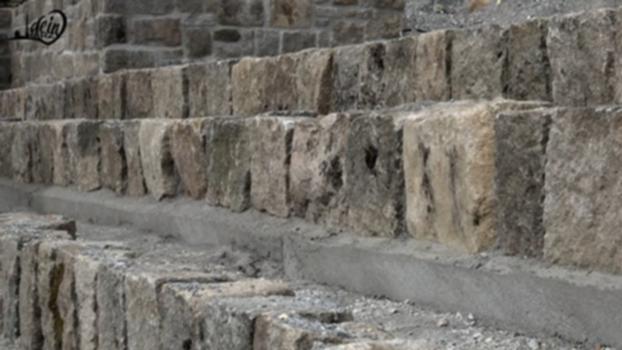General Information
| Completion: | 15 December 2017 |
|---|---|
| Status: | in use |
Project Type
| Function / usage: |
Ice rink / ice arena |
|---|---|
| Structure: |
Cable net |
| Material: |
Steel structure |
| Structure: |
Membrane structure |
Awards and Distinctions
| 2019 |
entry
for registered users |
|---|
Location
| Location: |
Wernigerode, Harz, Saxony-Anhalt, Germany |
|---|---|
| Coordinates: | 51° 45' 45.88" N 10° 39' 44.36" E |
Technical Information
Dimensions
| roof | width | 43 m |
| height | max. 15 m | |
| length | 73 m | |
| surface | ca. 2 700 m² | |
| tension ties | height | 5.00 m |
| length | 90 m | |
| number | 2 |
Materials
| membrane |
PTFE-coated glass-fiber fabric
|
|---|---|
| building structure |
reinforced concrete
|
| tension ties |
reinforced concrete
|
| compression ring |
steel
|
Notes
A natural ice-rink located in the heritage protected region of the Harz, the highest mountain range in Northern Germany, should be converted into a professional ice arena that offers multifunctional utilisation also in summer time. This serves the purpose of promoting tourism in this region.
The spatially curved saddle of the roof is the key element of the scheme. It provides weather protection without obstructing the spectacular view onto the Harz mountain range. The structure with its high points (at 15 m) opens up toward the stands and a nearby river. Through its modest details the complex shape of the saddle surface gains clarity. The structure comprises a membrane supported by a cable net. Once the membrane and the cable net have been prestressed separately against the edge, they are linked at the nodes of the net. An edge beam made of double-curved sheet metal encloses the levels in the shape of a base ring. It is supported on the two lowest points of its crimped axis. Reactive horizontal bearing forces are short-circuited by an underground, centrically pre-stressed concrete tie.
For this project, the design process has been characterized by a particularly consistent material reduction in the edge beam. Beyond the conventional form-finding process under individual loading conditions, the designers strove toward striking a balance between all impacts on the structure without neglecting its aesthetics.
Participants
Relevant Web Sites
Relevant Publications
- (2018): Schwungvolle Überdachung – Die Schierker Feuerstein Arena. In: (2018): Ingenieurbaukunst 2019. Ernst & Sohn, Berlin (Germany), ISBN 9783433032596, pp. 48-55.
- About this
data sheet - Structure-ID
20074230 - Published on:
18/11/2017 - Last updated on:
16/12/2017







