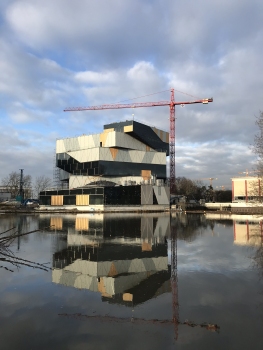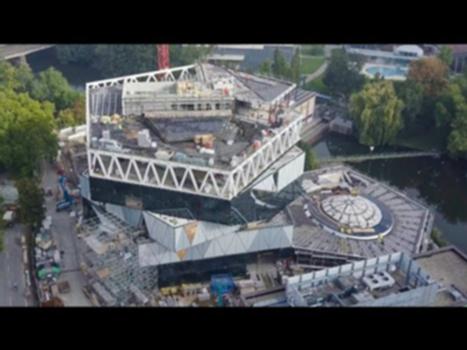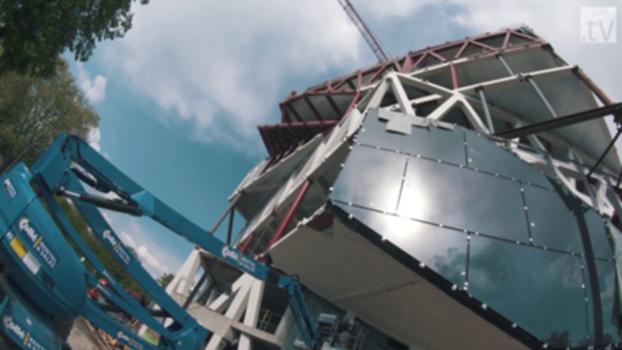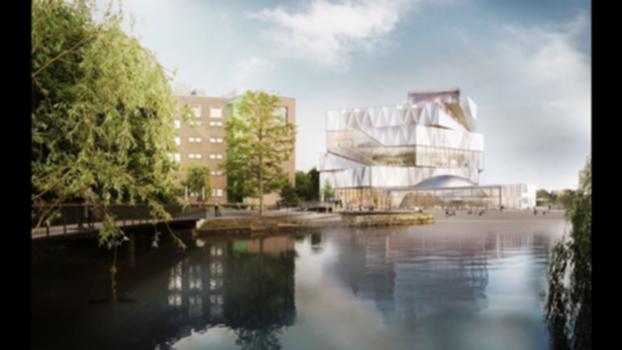General Information
Project Type
| Function / usage: |
Museum building |
|---|---|
| Structure: |
Truss |
| Material: |
Steel-reinforced concrete composite structure |
| Structure: |
Dome |
| Certification(s): |
for registered users for registered users |
Location
| Location: |
Heilbronn, Baden-Württemberg, Germany |
|---|---|
| Coordinates: | 49° 8' 40.16" N 9° 12' 53.03" E |
Technical Information
Dimensions
| number of floors (above ground) | 5 | |
| number of floors (below ground) | 1 | |
| gross floor area | ca. 18 000 m² | |
| useable space | ca. 13 500 m² | |
| floor slabs | span | 3 m |
| girders | span | 17 m |
Notes
The extension building for the Experimenta Science Centre is meant to
be an architectonical beacon. The result is a striking solitary building
composed of loosely stacked, pentagonal floors. Exhibition areas of
the themed worlds and a helical sequence of spaces wind around the
atrium. The basement level features a "Science Dome" that is covered
with a cupola. Truss girders along the atrium and composite steel
girders create trussed tubes that connect to a reinforced concrete
core on every floor. Thus forming a solid construction, the interiors can
be designed without any supports. The suspended spiral construction
and large glass panes provide a maximum of transparency.
Triangular-shaped facade elements form the external skin of the
themed worlds.
Participants
Owner
Architecture
Structural design
Structural engineering
Site supervision
Relevant Web Sites
There currently are no relevant websites listed.
Relevant Publications
- Experimenta Science Center in Heilbronn. In: structure, v. 5, n. 1 ( 2019), pp. 32-39.
- About this
data sheet - Structure-ID
20075138 - Published on:
25/04/2018 - Last updated on:
02/05/2018










