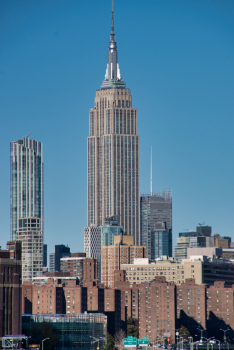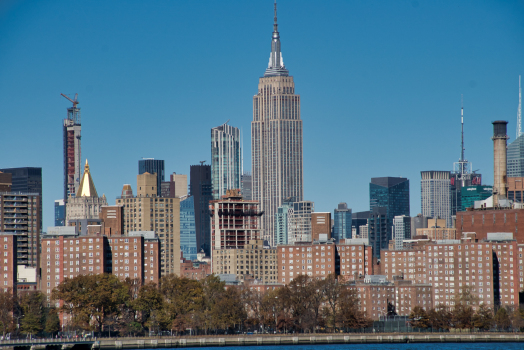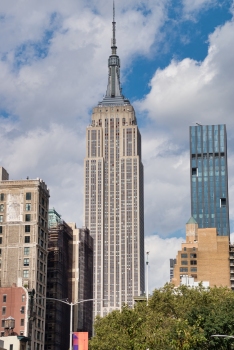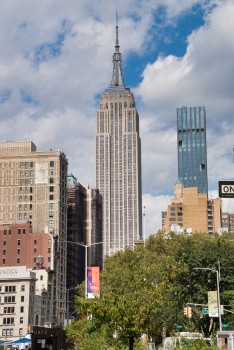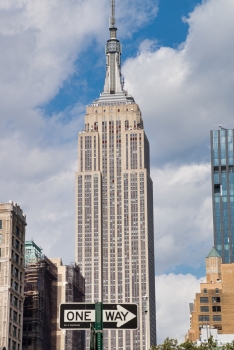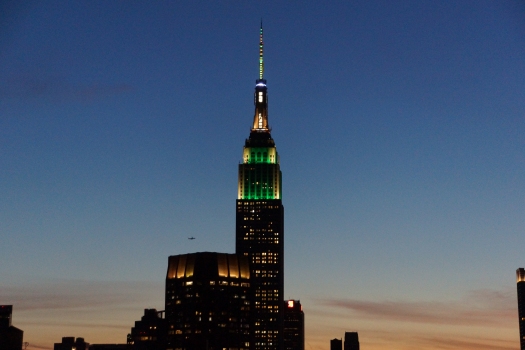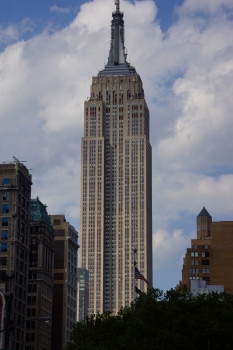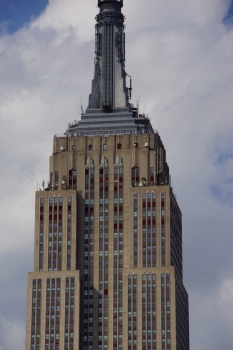General Information
Project Type
| Function / usage: |
Office building |
|---|---|
| Material: |
Steel structure |
| Certification(s): |
for registered users |
| Architectural style: |
Art Deco |
Awards and Distinctions
| 1986 |
for registered users |
|---|---|
| 1982 |
for registered users |
Location
| Location: |
Manhattan, New York, New York, USA |
|---|---|
| Address: | 350 Fifth Avenue |
| Inspiration for: |
Altino Arantes (1947)
|
| Coordinates: | 40° 44' 54.38" N 73° 59' 8.39" W |
Technical Information
Dimensions
| height | 381 m | |
| number of floors (above ground) | 102 |
Cost
| cost of construction | United States dollar 41 000 000 |
Materials
| building structure |
steel
|
|---|
Chronology
| 1945 | A B-25 bomber hits the 79th floor. 14 dead. |
|---|
Participants
Architecture
-
Shreve, Lamb & Harmon
- Richmond H. Shreve (architect)
- William F. Lamb (architect)
- Arthur Loomis Harmon (architect)
Structural engineering
General contractor
Steel construction
Elevators
Relevant Web Sites
Relevant Publications
- (1997): L'art de l'ingénieur. constructeur, entrepeneur, inventeur. Éditions du Centre Georges Pompidou, Paris (France), pp. 167-168.
- (1995): The Empire State Building. The Making of A Landmark. St. Martin's Griffin, New York (USA), pp. 383.
- (1933): L'Empire State Building à New-York (hauteur 396 m) (1ère partie). In: Construction et Travaux Publics, n. 6 (June 1933), pp. 296-299.
- (1933): L'Empire State Building à New-York (hauteur 396 m) (2ème partie. In: Construction et Travaux Publics, n. 7 (July 1933), pp. 355-358.
- (2005): The Empire State Building Facade: Evaluation and Repair of an Engineering Landmark. Presented at: 2005 Structures Congress: Metropolis and Beyond & 2005 Forensic Engineering Symposium, New York (New York), USA, 20-24 April 2005, pp. 1-9.
- About this
data sheet - Structure-ID
20000022 - Published on:
28/10/1998 - Last updated on:
23/11/2024

