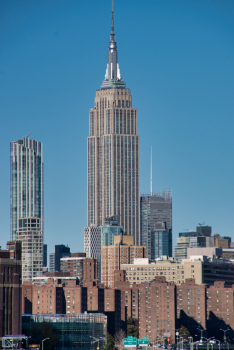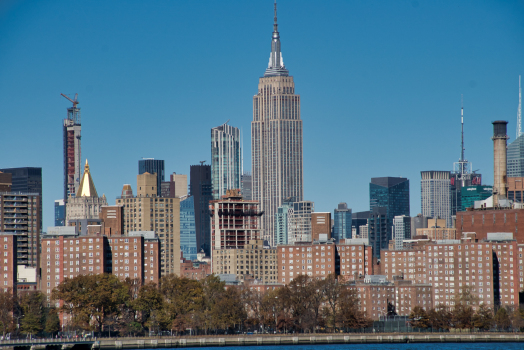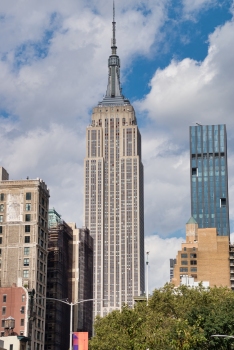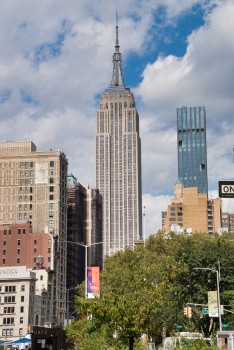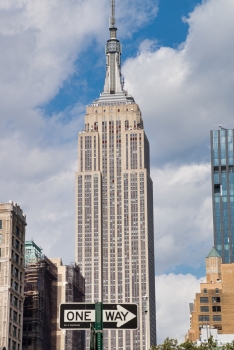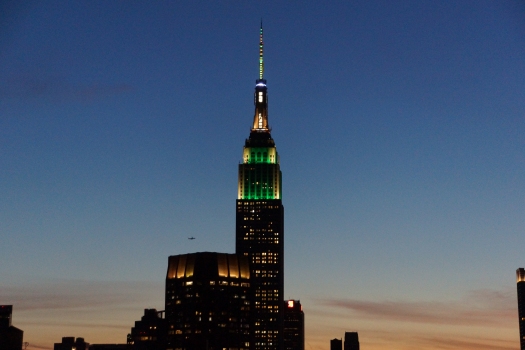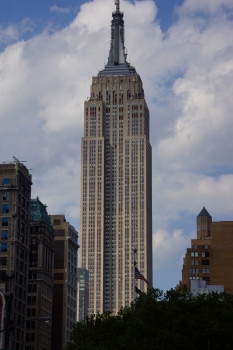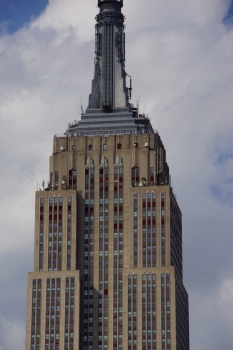Informations générales
Type de construction
| Fonction / utilisation: |
Immeuble de bureaux |
|---|---|
| Matériau: |
Structure / charpente en acier |
| Certification(s): |
disponible avec inscription |
| Style architectural: |
Art déco |
Prix et distinctions
Situation de l'ouvrage
| Lieu: |
Manhattan, New York, New York, États-Unis |
|---|---|
| Adresse: | 350 Fifth Avenue |
| Inspiration pour: |
Altino Arantes (1947)
|
| Coordonnées: | 40° 44' 54.38" N 73° 59' 8.39" W |
Informations techniques
Dimensions
| hauteur | 381 m | |
| nombre d'étages | 102 |
Coût
| coût de construction | USD 41 000 000 |
Matériaux
| structure du bâtiment |
acier
|
|---|
Chronologie
| 1945 | Un bombardier B-25 impacte dans le 79ème étage. 14 morts. |
|---|---|
| 19 mai 1981 | New York City Landmark. |
| 23 octobre 1986 | National Historic Landmark. |
Extrait de la Wikipédia
L’Empire State Building est un gratte-ciel de style Art déco situé dans l'arrondissement de Manhattan, à New York. Il est situé dans le quartier de Midtown au 350 de la 5e Avenue, entre les 33e et 34e rues. Inauguré le 1er mai 1931, il mesure 381 mètres (443,2 avec l’antenne) et compte 102 étages.
En 2020, il est le troisième immeuble de la ville de New York par sa hauteur d'antenne, derrière le One World Trade Center et la Central Park Tower. Il avait retrouvé sa première place à la suite de l'attentat terroriste du 11 septembre 2001 qui a causé la destruction des tours jumelles du World Trade Center, mais l'a reperdue en 2012 avec la construction du One World Trade Center. L'Empire State Building a été pendant des décennies le plus haut immeuble du monde. Il tire son nom du surnom de l’État de New York, The Empire State.
Considéré comme l’une des Sept Merveilles du monde moderne par l’ American Society of Civil Engineers, l'Empire State Building est un immeuble caractéristique du panorama urbain new-yorkais, et compte parmi les symboles les plus célèbres de New York. Au 86e étage, un observatoire ouvert au public offre une vue panoramique impressionnante sur New York. Le sommet de l’édifice est éclairé en fonction des différents événements du calendrier, de la fête nationale américaine au marathon de New York.
L’Empire State Building est présent dans de très nombreux films et séries télévisées se déroulant à New York. La mise en scène la plus célèbre de l’immeuble se déroule pendant le film King Kong de 1933 dans lequel le gorille géant l’escalade pour échapper à ses poursuivants et aux avions.
Histoire
Un chantier gigantesque
Le projet
Les plans de l’Empire State Building ont été réalisés par la compagnie d’architectes Shreve, Lamb and Harmon. L’architecte en chef, William F. Lamb, décrit le projet qu’on lui avait attribué en ces mots :
« Le programme tient en quelques lignes : budget fixé, pas plus de 8,50 mètres entre la fenêtre et le couloir et autant d’étages que possible. Façade en calcaire et date d’achèvement des travaux le 1er mai 1931, ce qui signifie un délai d’un an et demi à partir des ébauches des plans. »
Les plans furent achevés en l’espace de deux semaines et s’inspiraient de ceux du Reynolds Building qui avait été réalisés par le même cabinet d’architectes, et ceux de la Carew Tower, située à Cincinnati, qui avait, elle, été réalisée par l'architecte Walter W. Ahlschlager .
La construction fut placée sous la direction de Starrett Brothers and Eken. Le chantier était financé par John J. Raskob (ex-dirigeant de General Motors), qui avait créé, en 1929, associé à Coleman du Pont , Louis G. Kaufman et Ellis P. Earle l' Empire State, Inc La construction était ainsi supervisée par Alfred E. Smith, ancien gouverneur de l’État de New York et candidat malheureux de la présidentielle de 1928, nommé président de l’entreprise par Raskob. Le coût total du projet s’éleva, terrain compris, à 40 948 900 $ mais, du fait du krach boursier de 1929, la valeur du bâtiment ne dépassa pas 24 718 000 $, c’est-à-dire un peu plus de la moitié du budget initial.
La construction
Les travaux d’excavation débutèrent en janvier 1930 sur l'emplacement de l'ancien hôtel Waldorf-Astoria, rasé l'année précédente. Ces travaux permirent le début effectif de la construction le 17 mars. Jusqu’à 3 400 ouvriers pouvaient travailler en même temps sur le projet, essentiellement des immigrés européens et plus d'une centaine d'ouvriers mohawks (les Ironworkers ). Parmi les nombreux ouvriers travaillant sur le chantier, les sky boys (littéralement : « Les garçons du ciel ») devaient assembler les différents composants de l’armature métallique de l’immeuble, à plusieurs centaines de mètres du sol, souvent sans la moindre protection. Il nous reste de nombreuses images de ces ouvriers, notamment plusieurs photographies sur lesquelles on les voit déjeuner, assis sur des poutres, au-dessus du vide. Selon un rapport officiel, cinq ouvriers trouvèrent la mort durant la construction : ce chiffre ne comprenait étonnamment aucun sky boy, qui étaient pourtant les ouvriers qui prenaient le plus de risques. Les premiers travaux de maçonnerie débutèrent en juin 1930 et s’achevèrent le 13 novembre de la même année. La construction évolua au rythme de quatre étages et demi par semaine et a requis environ sept millions d’heures de travail.
Le 17 septembre 1930, Alfred E. Smith posa la pierre angulaire symbolique du bâtiment, devant une foule de cinq mille personnes, avec une truelle en argent. L’immeuble ouvrit ses portes le 1er mai 1931. La construction dura un an et quarante-cinq jours, soit un total de 410 jours (dimanches et vacances compris) ce qui permit au gratte-ciel d’être achevé avant la date prévue. L’inauguration fut menée de façon très solennelle, puisque c’est le président des États-Unis de l’époque, Herbert Hoover qui actionna l’éclairage de l’immeuble en appuyant sur un bouton depuis Washington.
La course au plus haut bâtiment du monde
Pendant la construction de l’Empire State Building, deux autres grands bâtiments étaient sur le point d’être achevés, le 40 Wall Street et le Chrysler Building. La « guerre » était ouverte entre H. Craig Severance et William Van Alen, architectes respectifs des deux gratte-ciel, et c’est finalement Van Alen qui la remporta grâce aux 319 mètres de son Chrysler Building, achevé en 1930. Mais le succès de Van Alen et de Walter Chrysler fut bref, puisque moins d’un an plus tard, l’Empire State Building s’imposait de loin comme le nouveau détenteur du record du plus haut bâtiment au monde. Le succès était double pour Raskob, qui dépassait son rival Chrysler sur un autre terrain, en tant que fondateur de General Motors. L’antenne, installée en 1952 accentua encore l’avance de l’Empire State Building sur ses rivaux, puisqu’il resta le plus haut bâtiment du monde jusqu’en 1967, année de la construction de la tour Ostankino (537 mètres) à Moscou.
Des premières années difficiles
Le bâtiment ouvrit ses portes au moment où la Grande Dépression frappait les États-Unis. La moitié des bureaux restèrent vides, faute de locataires. Cela amena les New-Yorkais à surnommer ironiquement le gratte-ciel « Empty State Building » (empty signifiant « vide »). Durant cette période de récession économique, l’immeuble coûta plus d’argent qu’il n’en rapporta, et l’Empire State Building ne devint pas rentable avant 1950. Ces difficultés financières contraignirent Raskob à vendre l’immeuble en 1951, pour un montant avoisinant les 34 millions de dollars, à un groupe dirigé par Roger I. Stevens. Mais ce dernier le céda à son tour en 1954, à un groupe de Chicago, dirigé par le colonel Henry Crown . L’opération se révéla intéressante étant donné que l’immeuble fut revendu pour 51,5 millions de dollars.
La bataille des propriétaires
L’Empire State Building était donc possédé depuis 1954 par Henry Crown, qui avait acquis l’immeuble pour 51,5 millions de dollars. En 1991, une véritable guerre pour prendre possession du gratte-ciel le plus célèbre de New York débuta. En effet, cette année-là, le Prudential Trust (fonds prudentiel), qui détenait officiellement l’Empire State Building décida de le vendre. Le prix demandé par le fonds était de 40 millions de dollars, mais en raison d’un bail de 114 ans sur l’immeuble (bail détenu par Leona Helmsley et Peter Malkin , le futur possesseur du gratte-ciel recevrait 1,98 million de dollars par an. Un conflit opposant le magnat de l’immobilier Donald Trump, l’homme d’affaires japonais Hidekei Yokoi et sa fille Kiiko Nakahara, Leona Helmsley (veuve du milliardaire Harry Helmsley), et Peter Malkin (homme d’affaires américain), débuta alors. Ce conflit ne s’acheva qu’en 2000, et c’est Trump qui remporta l’immeuble.
À la suite des attentats du 11 septembre 2001, l’immeuble changea à nouveau de propriétaire. Le 19 mars 2002, c’est l’homme d’affaires Peter Malkin, ancien possesseur d’un bail de 114 ans sur le gratte-ciel, qui en prit le contrôle, moyennant 57,5 millions de dollars, alors qu'il avait, selon le Wall Street Journal, lancé plusieurs offres d’achat consécutivement aux attaques terroristes qui avaient fait perdre de sa valeur au bâtiment. Le traumatisme des attentats avait même poussé les différents locataires à vouloir résilier leurs baux.
W&H Properties a repris la gestion du bâtiment, en août 2006 et lance fin 2009 un grand programme de rénovation de 500 millions de dollars sous la direction de Belle Architects & Planners.
L'accident aérien du B-25 Mitchell
Le samedi 28 juillet 1945, à la fin de la Seconde Guerre mondiale en Europe, un bombardier B-25 Mitchell s’écrasa sur la face nord de l’immeuble au niveau du 79e étage, alors qu’il volait par un épais brouillard (le brouillard fut tel que le pilote aurait dit aux contrôleurs « … c'est très difficile, je ne vois même pas l'Empire State… »). L’incendie fut éteint en 40 minutes mais 14 personnes périrent dans l’accident. Parmi les rescapés, Betty Lou Oliver , opératrice d’ascenseur, a survécu à une chute de 75 étages, à l’intérieur d’un ascenseur, ce qui demeure encore aujourd’hui un record du Guinness. En dépit des dégâts et des décès, le bâtiment ouvrit tout de même normalement ses portes le lundi suivant.
Les suicides
En dépit des protections placées au sommet du gratte-ciel, environ trente personnes se sont suicidées en se jetant du sommet de l'Empire State Building. La barrière autour de l'observatoire du 86e étage a été ajoutée en 1947 après que cinq personnes eurent tenté de se jeter dans le vide, dont Evelyn Francis McHale le 1er mai à dix heures quarante. La fiancée de vingt trois ans dont le visage est resté intact dans le métal broyé de la limousine sur laquelle son corps chuta, inspira à Andy Warhol une des sérigraphies de Death and Disaster. Son écharpe blanche, accompagnant sa chute, inspira également François Truffaut pour la scène d'introduction de La mariée était en noir. Ophélie des temps photographiques, Evelyn McHale, à la différence de l'Inconnue de la Seine, a expliqué ce qui figure « le plus beau des suicides » par un mot laissé sur la plate forme du quatre-vingt sixième étage, au lendemain d'une visite à son fiancé, l'ex-GI Barry Rhodes : « (…) Je ne ferais une bonne épouse pour personne. Il est bien mieux sans moi (…) j'ai trop des tendances de ma mère. ».
Les cas les plus récents de suicide remontent à 2004, 2006, 2009, 2010. Le suicide le plus récent connu est celui de l'étudiant de l’université Yale, Cameron Dabaghi, qui s'est suicidé le 30 mars 2010 en sautant de la terrasse d'observation du 86° étage de l'Empire State Building.
Deux personnes sont connues pour avoir échappé à la mort après avoir tenté de se suicider en se jetant du sommet de l'immeuble. C'est le cas de Thomas Helms qui tenta le 22 décembre 1977, à l'âge de 26 ans, de se suicider en sautant dans le vide depuis le 86e étage. Mais ayant pris trop peu d'élan, il retomba sur la corniche du 85e étage, sans blessure trop importante. En 1979, c'est Elvita Adams, jeune femme âgée de 29 ans qui tenta de se donner la mort ; elle prit suffisamment d'élan pour sauter, mais une rafale de vent la ramena également sur la corniche du 85e étage, et elle s'en tira avec une hanche brisée.
Caractéristiques
Informations générales
L’Empire State Building culmine à 381 mètres, hauteur qui est portée à 443 mètres si l’on compte l’antenne située au sommet. Il a été le plus haut bâtiment de New York entre sa construction en 1931 et 1973, date de l’inauguration des tours jumelles du World Trade Center et le plus haut gratte-ciel du monde jusqu’en 1967. Depuis les attentats du 11 septembre 2001, l’Empire State Building est redevenu provisoirement le plus haut immeuble de Big Apple jusqu'au 30 avril 2012, où il fut dépassé par le One World Trade Center, achevé en 2013, dont la structure s'élève à 541,32 mètres de hauteur.
On considère souvent que l’Empire State Building possède 102 étages, alors qu’en réalité, seuls 85 étages sont occupés par des bureaux, pour une surface utilisable de 200 900 m². Un étage entier est réservé à l’observatoire au 86e étage, et les seize autres « étages » constituent en fait la flèche de l’immeuble, qui soutient notamment l’antenne de 62 mètres, au sommet du gratte-ciel. L’Empire State Building est cependant le premier bâtiment à avoir dépassé les cent étages. Le poids total du gratte-ciel est de 365 000 tonnes, et son volume est estimé à 37 millions de pieds cubes, ce qui représente environ 1,05 million de mètres cubes. Il comporte 6 400 fenêtres, 73 ascenseurs, et 1 860 marches d’escalier, entre le rez-de-chaussée et le sommet. Les fondations de l’immeuble sont situées 17 mètres au-dessous du niveau du sol, et les sous-sols atteignent 10,6 mètres de profondeur.
L’Empire State Building emploie quelque 250 personnes, dont environ 150 sont chargées de la maintenance.
L’architecture
Contrairement à de nombreux gratte-ciel modernes, l’Empire State Building présente une façade assez classique, et une forme très conventionnelle, sans courbes dans un style art déco. Les deux auvents en acier, situés respectivement sur la 33e et la 34e rue conduisent au hall d’entrée, situé autour des ascenseurs centraux. Le hall a une hauteur équivalente à celle de trois étages, et comporte un relief en aluminium, qui représente le bâtiment sans son antenne (celle-ci n’a été ajoutée à la flèche qu’en 1952). Très richement décoré, majoritairement en marbre, (dont le marbre Bois Jourdan), le hall de l’Empire State Building est assez similaire à celui du Chrysler Building.
Les matériaux
De nombreux matériaux ont été employés dans la construction de l’Empire State Building. L’armature faite de poutres d'acier à elle seule a nécessité 60 000 tonnes d’acier, ainsi que des volumes très importants de béton. 10 millions de briques et 200 000 tonnes de pierre (granit et calcaire) ont été utilisées, dont 8,485 m³ de calcaire de l'Indiana pour les façades. À l’intérieur, 929 m² de placage de marbre Rose Famosa et 27 871 m² de placage de marbre d'Hauteville-Lompnes et de Rocheron ont été utilisés pour les couloirs, les ascenseurs, et les premiers étages. De l’aluminium a également été utilisé à l’intérieur et aussi à l’extérieur de l'édifice.
Influence architecturale
L’Empire State Building, en dépit de son architecture assez classique, a inspiré de nombreux architectes. Plusieurs bâtiments s’apparentent au célèbre gratte-ciel bien que ces ressemblances ne soient que partielles.
À Mexico, la Torre Latinoamericana ressemble beaucoup à l’Empire State Building : elle est aussi pourvue d’un observatoire et possède une antenne très similaire. La différence se fait au niveau de la façade, qui est essentiellement composée de verre et au niveau de la taille, puisque l’Empire State Building est deux fois plus haut que sa « jumelle » (qui atteint 182 mètres).
L’Empire State Building a en outre inspiré les gratte-ciel staliniens, dont l’université d’État à Moscou, et la Williams Tower à Houston.
À Montréal, se trouve l'édifice Aldred. Sa ressemblance avec l'Empire State Building a trait à ce que la taille de l'édifice est réduite graduellement aux huitième, treizième et seizième étages, formant une sorte de pyramide de type Art déco.
L’Empire State Building : un monument de New York
L’Empire State Building est aujourd’hui le gratte-ciel le plus représentatif de New York, et peut être aussi l’un des gratte-ciel les plus célèbres au monde. Toutefois, il ne constitue pas, si l’on se réfère aux nombreux sondages, l'édifice préféré des habitants de Big Apple, en apparaissant souvent classé derrière son grand rival dans les années 1930, le Chrysler Building de William Van Alen.
Depuis le 18 mai 1981, l’Empire State Building possède la distinction officielle de monument (landmark), distinction attribuée par la New York City Landmarks Preservation Commission (commission de préservation des monuments importants de la ville de New York). En 1986, l’Empire State Building a même reçu le titre de « Monument national historique » (National Historic Landmark) de la part du département de l'Intérieur des États-Unis. Une plaque commémorative a été installée à cette occasion. L’immeuble est aujourd’hui protégé ce qui traduit son importance pour la ville de New York, surtout depuis la disparition des deux tours jumelles qui avaient changé la Manhattan Skyline en 2001.
L’Empire State Building est un véritable monument de New York, et est parfois cité parmi les sept merveilles du monde moderne. Depuis juillet 1963, le hall du bâtiment abrite huit tableaux massifs, réalisés par Roy Sparkia et son épouse Renee Nemerov ; ils représentent les sept merveilles du monde, alors que le huitième représente l’Empire State Building. Le bâtiment est visité chaque année par environ 2,5 millions de personnes.
L’entrée du bâtiment située sur la Cinquième avenue, munie de six fenêtres, sert de salle d'exposition à des œuvres d’art provenant des nombreux musées de New York. L’exposition change plusieurs fois par an.
Les lumières de la ville…
Des projecteurs illuminent le sommet de l’Empire State Building la nuit, avec des couleurs associées aux différents événements qui ont lieu dans la ville (événements sportifs, comme l’US Open par exemple) mais aussi en fonction des événements qui ont lieu à l’échelle des États-Unis, ou même du monde. L’idée est venue de l’un des investisseurs du bâtiment, Lawrence Wien qui, de retour de Paris, décida de faire de New York l' autre ville de lumière. En 1976, l’immeuble fut éclairé de rouge, blanc et bleu, à l’occasion du bicentenaire de l’indépendance américaine. Ces trois couleurs seront complétées l'année suivante par une palette de 9 autres coloris. Au préalable, 4 projecteurs rotatifs de 1,50 mètre de diamètre et pesant 1 tonne furent installés en 1956 au pied de la flèche afin de symboliser la liberté et pour souhaiter la paix dans le monde. Ces lumières représentaient l’équivalent de 45 millions de bougies si bien qu’elles étaient visibles à 480 km dans les airs et 130 km au sol. Au mois d'avril 1964, les 30 derniers étages sont illuminés en blanc à l'occasion de l'exposition mondiale de New York. En 1984, Douglas Leigh va automatiser le système d’illumination du building en le dotant de 880 tubes fluorescents de 75 watts chacun placés autour du mât et de 220 tubes fluorescents verticaux afin de créer un effet d’auréole dorée autour de la partie supérieure du mât. Le 26 novembre 2012, un show inédit avec pour vedettes Alicia Keys et l'immeuble est offert à la ville de New York et au monde par l'Empire State Building. Ce spectacle de sons et lumières inaugure le nouveau dispositif d'éclairage du bâtiment. Les tubes fluorescents ont été remplacés par des LED pilotées par ordinateur. Ce nouveau dispositif permet non seulement de parer le sommet de la tour (du 72e étage jusqu'au mât) de 16 millions de couleurs, mais offre aussi la possibilité d'avoir des effets d'éclairage dynamiques tels des ondulations, des fondus enchaînés croisés, des scintillements, des séquences, des effets stroboscopiques, de balayage et d’explosion.
De nos jours, le gratte-ciel s’illumine des couleurs bleu, blanc, rouge, non seulement pour la fête nationale américaine, le 4 juillet, mais aussi pour la fête nationale française, le 14 juillet. Pour Noël, l’Empire State Building s’illumine de vert et de rouge, couleurs traditionnelles des fêtes de fin d’année, ce qui représente, avec le sapin géant du Rockefeller Center, l’un des symboles les plus frappants de la saison de Noël à New York. En outre l’Empire State Building est parfois éclairé pour des événements exceptionnels. À l’occasion du 80e anniversaire de Frank Sinatra, le gratte-ciel fut éclairé d’une lumière bleue, en référence au surnom de Sinatra, Ol’ Blue Eyes. Fin 2004, après la mort de l’actrice Fay Wray, le bâtiment fut même plongé dans une obscurité totale pendant quinze minutes, afin de rendre hommage à l'actrice qui avait contribué à rendre célèbre l'Empire State Building en tenant le rôle principal dans King Kong (1933).
En ce qui concerne les évènements sportifs, l’Empire State Building prend souvent les couleurs des équipes de la ville lorsqu'elles jouent à domicile. Ainsi, les soirs de match de l’équipe de NBA des New York Knicks, l’immeuble est illuminé en orange, bleu et blanc, alors qu’il prend les couleurs des hockeyeurs des New York Rangers, le bleu, le blanc et le rouge, les soirs de match au Madison Square Garden. Lors de l’US Open, l’un des tournois majeurs de la saison, le sommet de l’immeuble est illuminé en jaune, en référence aux balles de tennis, pendant la quinzaine de jours du tournoi, fin août et début septembre. Le 9 novembre 2006, l’équipe universitaire de football de l’université Rutgers eut même l’honneur de voir sa couleur écarlate au sommet du gratte-ciel, à l’occasion d’un match contre l’université de Louisville, qui allait d’ailleurs être la plus grande victoire de l’histoire de l’école.
En 2001, après les attentats du 11 septembre, le bâtiment fut illuminé en bleu, blanc, rouge, les couleurs du drapeau américain, pendant plusieurs mois, avant un retour à la normale du calendrier des illuminations. L’année suivante, en juin 2002, lors du jubilé de la reine Élisabeth II, l’immeuble fut illuminé en violet et or, les deux couleurs de la royauté au Royaume-Uni. Pour le maire de la ville, Michael Bloomberg, c’était un moyen de remercier la reine, qui avait fait jouer l’hymne national américain au palais de Buckingham, après les attentats, ainsi que le Royaume-Uni pour son soutien. Le 18 décembre 2007, à l'occasion de la sortie du film Les Simpson - Le Film en DVD, il fut illuminé en jaune.
Enfin, depuis l'élection du démocrate Franklin D. Roosevelt en 1932, la tradition veut que le jour de l'élection présidentielle, la célèbre tour revête les couleurs des partis des deux candidats, bleu pour les démocrates et rouge pour les républicains, avant de prendre uniquement la couleur du parti vainqueur.
Lors de la période de migration des oiseaux au printemps et en automne, les lumières du sommet de l’Empire State Building sont éteintes les nuits de brouillard, afin que les oiseaux ne se trompent pas de route et ne viennent pas s’écraser sur le gratte-ciel, attirés par les spots.
Événements et éclairage
Voici les principaux éclairages de l’Empire State Building, associés aux différents événements du calendrier. Cependant, ce tableau n’est pas exhaustif, et ne comprend pas l’ensemble des illuminations du gratte-ciel. En outre, à chaque couleur du tableau est associé l’évènement le plus important, car il se peut qu’une unique couleur soit associée à de très nombreux évènements comme c’est le cas de la couleur bleue par exemple. Ces illuminations sont traditionnellement utilisées entre 1976 et 2012, jusqu'à l'installation du nouveau dispositif d'éclairage permettant l'utilisation de nombreuses couleurs et effets de lumières multipliant les possibilités de célébration. Le calendrier des illuminations est publié sur le site officiel de l'Empire State Building.
Le bâtiment illuminé en vert. Le bâtiment éclairé de vert et de rouge, à l'occasion des fêtes de fin d'année. On aperçoit la Metropolitan Life Tower elle aussi éclairée, en bleu et en jaune. Couleurs Événement(s) Bleu Memorial Day de la police Bleu et blanc Jour de l’indépendance de la Grèce et jour des Nations unies Bleu, blanc et bleu Jour de l’indépendance d’Israël Bleu, blanc et rouge Bastille day, le nom donné par les Américains au 14 juillet français, en mémoire de la prise de la Bastille Jaune et blanc Printemps et semaine de Pâques Lavande et blanc Jour des fiertés Noir, jaune et rouge Jour de la réunification allemande Pas de lumières Jour sans art, nuit sans lumières et lutte contre le SIDA Pourpre et blanc Cause contre la maladie d’Alzheimer Rose et blanc Lutte contre le cancer du sein Rouge Saint-Valentin, semaine de prévention contre les incendies et LOVE Day célébré par Cartier en juin Rouge et blanc Croix rouge Rouge, blanc et vert Columbus Day Rouge et bleu Journée des parents et du Droits des enfants Rouge et/ou bleu Election Day (rouge et bleu pendant l'élection, puis bleu si les démocrates gagnent, rouge sinon) Rouge, blanc et bleu Jour du Président, Memorial Day, jour de l’Indépendance et jour des Anciens combattants Rouge et jaune L’automne Rouge, jaune et vert Jour du Portugal Rouge, noir et vert Jour du Dr Martin Luther King Jr. Rouge et vert Fêtes de fin d’année Vert Jour de la Saint-Patrick, journée de la Terre Vert, blanc et orange Jour de l’indépendance de l’Inde.
Les plates-formes d’observation
L’Empire State Building, du fait de sa situation centrale dans l'arrondissement de Manhattan, et de sa hauteur de 381 mètres, offre un panorama exceptionnel, non seulement sur la ville de New York et ses environs, mais aussi sur l’océan Atlantique, et des régions beaucoup plus éloignées, essentiellement dans le New Jersey.
Le gratte-ciel est pourvu de deux observatoires, le premier au 86e étage, et le second au 102e. L’observatoire du 86e est le plus célèbre, mais aussi le seul à être ouvert en permanence au public. Il offre un panorama unique à 360°. Depuis son ouverture au public en 1931, en même temps que celle de l’immeuble, l’observatoire a accueilli quelque 110 millions de personnes, parmi lesquelles de nombreuses célébrités. Parmi celles-ci, on retrouve la reine Élisabeth II, Fidel Castro en 1959, ou encore le footballeur Pelé. L’observatoire du 102e étage est quant à lui beaucoup plus petit. Il a été fermé en 1999, mais a rouvert en novembre 2005. Il reste fermé les jours de grande affluence.
L’observatoire est ouvert tous les jours de la semaine, 365 jours par an, de 8 h à 23 h 30 (dernier ascenseur). Les tarifs d’accès à l’observatoire du 86e étage sont variables selon l’âge des touristes, de 32 $ pour les adultes (de 17 à 61 ans) à 29 $ pour les jeunes (de 12 à 17 ans) et les seniors (plus de 65 ans). Les enfants (de 5 à 11 ans) doivent quant à eux débourser 12 $, alors que les bébés, ainsi que les militaires, portant leur uniforme peuvent monter gratuitement. L’accès à l’observatoire du 102e étage, selon les conditions d’ouverture coûte 17 $ en plus.
L’antenne de l’Empire State Building
New York constitue le plus grand marché de médias au monde. Depuis les attentats du 11 septembre 2001 et la destruction des tours jumelles du World Trade Center, la quasi-totalité des stations de diffusion (radio et télévision confondues) transmettent à partir de l’antenne située au sommet de l’ Empire State Building. Seul le Condé Nast Building, situé dans le quartier de Times Square sert aussi de relais.
À l’origine, le mât de l’édifice devait servir de point d’amarrage à des ballons dirigeables, considérés à l’époque comme les transporteurs de luxe du futur. Un ascenseur avait ainsi été spécialement mis en place entre le 86e et le 102e étage, afin de transférer les passagers qui devaient embarquer. Le projet fut abandonné en raison de risques importants, notamment à cause de courants d’air ascendants, engendrés par la taille de l’immeuble. La première tentative d’amarrage avait pourtant été un succès, mais lors du second essai, le dirigeable qui devait s’arrimer ne fut pas loin de se renverser, et son ballast rempli d’eau se déversa sur des passants, pourtant situés plusieurs blocks plus loin.
L’Empire State Building a servi pour la première fois de relais pour la Radio Corporation of America (ou RCA) le 22 décembre 1931. Une première petite antenne avait été placée au sommet du gratte-ciel après l’échec des expériences d’arrimage de dirigeables. La RCA loua à bail le 85e étage, et y place un laboratoire, et en 1934, Edwin Howard Armstrong installa en coopération avec la RCA une antenne FM expérimentale. Mais Armstrong et le RCA se brouillèrent en 1935, et la station FM fut supprimée. Le 85e étage devint alors le centre de diffusion du réseau de télévision de la RCA, avec une première chaîne expérimentale la W2XBS channel 1 qui devint le 1er juillet 1941 WNBT Channel 1, et existe toujours aujourd’hui sous le nom WNBC channel 4, chaîne du réseau NBC. Les stations radio de la NBC (WEAF-FM, devenue WQHT) commencèrent de transmettre depuis l’ Empire State Building en 1940. La NBC conserva l’exclusivité de l’utilisation de l’antenne jusqu’en 1950, année où la Federal Communications Commission (commission fédérale aux médias) mit fin au monopole à la suite des plaintes de consommateurs désireux que les antennes de diffusion des six chaînes de télévision de l’époque soient réunies en un unique endroit, afin d’éviter des ajustements perpétuels des antennes de réception. La construction d’une antenne immense débuta alors, à l'emplacement du point d’ancrage en T des dirigeables. Cette nouvelle antenne, qui existe toujours aujourd’hui fut achevée en 1952.
Une fois la nouvelle antenne achevée, de nombreuses radios se joignirent à la Radio Corporation of America, occupant les 81e, 82e et 83e étages. À partir de 1965, une nouvelle antenne fut ajoutée autour de l’observatoire du 102e étage, afin de répondre à une demande sans cesse croissante. Mais dès 1973, date d’achèvement des tours du World Trade Center, culminant respectivement à 413 et 417 mètres, la plupart des stations de télévision quittèrent le sommet de l’Empire State Building. Cela permit de rénover l’antenne, et les équipements de transmission, au profit des stations de radio qui restèrent sur place. La destruction des tours jumelles marqua le retour massif des stations de télévision.
Dans la culture populaire
King Kong
Le gratte-ciel apparaît pour la première fois au cinéma dans le film King Kong en 1933. C’est incontestablement l’apparition la plus célèbre de l’Empire State Building sur le grand écran, étant donné qu’elle remonte quasiment à la construction du bâtiment, mais aussi parce que la fameuse scène où King Kong escalade le gratte-ciel a fait le tour du monde.
Cette scène où le singe géant escalade le plus haut bâtiment du monde de l’époque témoigne de l’influence que le gratte-ciel avait dès sa construction. En effet, l’Empire State Building était le seul véritable bâtiment de l’époque à la mesure de King Kong, ce qui explique le choix des scénaristes. Plusieurs autres films sur le thème de King Kong ont été tournés depuis, et l’Empire State apparaît dans quasiment toutes les versions, sauf celle réalisée par John Guillermin en 1976, où c’est l’une des tours jumelles du World Trade Center, bâtiment le plus haut de New York à l’époque qui est escaladée par King Kong. Dans le dernier film réalisé sur le thème de King Kong, sorti en 2005 et réalisé par Peter Jackson, King Kong escalade également l’Empire State Building, un Empire State Building totalement réalisé en images de synthèse.
En 1983, pour le 50e anniversaire du film, un King Kong gonflable fut placé sur l’immeuble.
La course de l’Empire State Building
Chaque année depuis 1978, les New York Road Runners organisent une épreuve de course d'escaliers dans le gratte-ciel, l’ Empire State Building Run-Up. Des concurrents provenant de toute la planète s’affrontent dans une course allant du rez-de-chaussée de l’immeuble à l’observatoire du 86e étage. Le record masculin est détenu par l’australien Paul Crake, qui a gravi les 1 576 marches (320 m de hauteur) en 9 minutes 33 en 2003. Chez les femmes, le record est détenu par l’autrichienne Andrea Mayr, avec une course de 11 minutes 23 en 2006.
Parachutisme, escalade et base jump
Le 24 avril 1986, deux parachutistes britanniques s'élancèrent du sommet de l'Empire State Building. Le premier parvint à prendre un taxi et à s'enfuir une fois posé, mais le second fut rattrapé par la police. Le 24 octobre 1998, deux cascadeurs sautèrent à leur tour en parachute du 86e étage, et parvinrent tous deux à s'enfuir une fois au sol.
En 1994, les 381 mètres de l'Empire State Building furent grimpés, à main nue et sans matériel d'assurance, par le grimpeur français Alain Robert.
Le 28 avril 2006, Jeb Corliss, cascadeur américain spécialisé dans le base jump, employé par la Discovery Channel, pénétra dans l'immeuble avec un parachute et une caméra (pour filmer son saut) grâce à un déguisement complexe qui échappa aux services de sécurité, afin de réaliser un saut du sommet de l'Empire State Building. Mais quelqu'un parvint à prévenir la police, ce qui permit à la sécurité d'empêcher Corliss de sauter et de l'arrêter.
Objet d'une expérience par la presse
Le New York Daily News a réussi, le 2 décembre 2008, à faire enregistrer en 90 minutes par le service du cadastre de la ville de New York, le transfert du titre de propriété de cet immeuble d'une valeur de 2 milliards de dollars à une société fantôme, grâce à de faux documents, pour démontrer l'incurie de la ville concernant l'enregistrement des titres de propriété, des hypothèques ou autres transactions.
Accès
L’Empire State Building fait partie des bâtiments les plus visités de New York, non seulement du fait de sa popularité, mais aussi en raison de sa situation dominante par rapport à Manhattan : il offre aux touristes qui en rejoignent le sommet une vue remarquable sur l’ensemble de la ville. De nombreux moyens de transport permettent d’accéder au gratte-ciel ; plusieurs lignes de bus, mais aussi plusieurs lignes de métro, dont les lignes A, C, E, et les lignes 1, 2, 3, dans la station voisine de 34th Street-Penn Station.
Texte tiré de l'article Wikipédia "Empire State Building" et modifié 2 mars 2021 sous la license CC-BY-SA 4.0 International.
Intervenants
-
Shreve, Lamb & Harmon
- Richmond H. Shreve (architecte)
- William F. Lamb (architecte)
- Arthur Loomis Harmon (architecte)
Sites Internet pertinents
Publications pertinentes
- (1997): L'art de l'ingénieur. constructeur, entrepeneur, inventeur. Éditions du Centre Georges Pompidou, Paris (France), pp. 167-168.
- (1995): The Empire State Building. The Making of A Landmark. St. Martin's Griffin, New York (États-Unis), pp. 383.
- (1933): L'Empire State Building à New-York (hauteur 396 m) (1ère partie). Dans: Construction et Travaux Publics, n. 6 (juin 1933), pp. 296-299.
- (1933): L'Empire State Building à New-York (hauteur 396 m) (2ème partie. Dans: Construction et Travaux Publics, n. 7 (juillet 1933), pp. 355-358.
- (2005): The Empire State Building Facade: Evaluation and Repair of an Engineering Landmark. Présenté pendant: 2005 Structures Congress: Metropolis and Beyond & 2005 Forensic Engineering Symposium, New York (New York), USA, 20-24 April 2005, pp. 1-9.
- Informations
sur cette fiche - Structure-ID
20000022 - Publié(e) le:
28.10.1998 - Modifié(e) le:
23.11.2024

