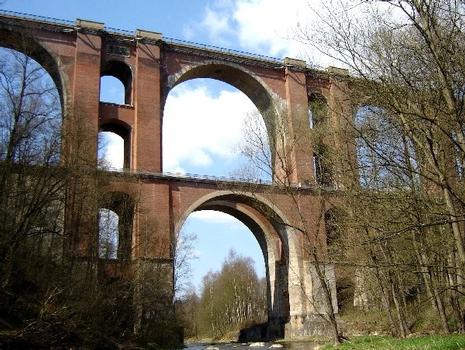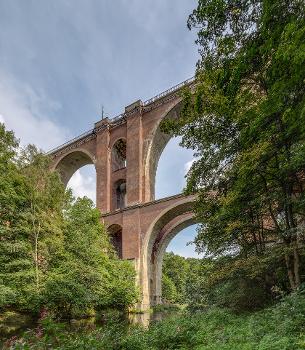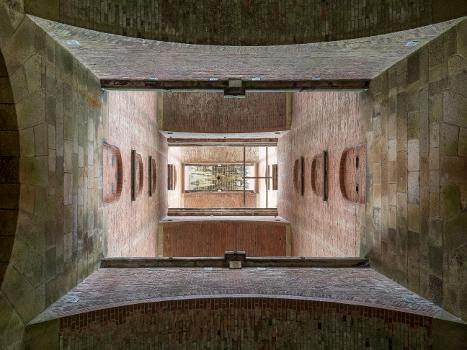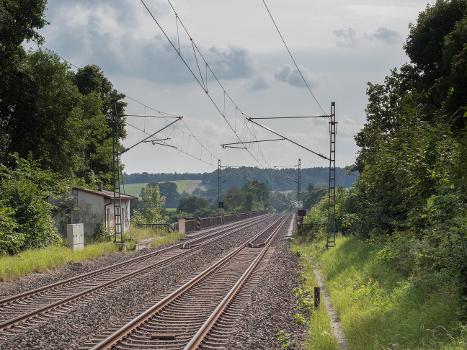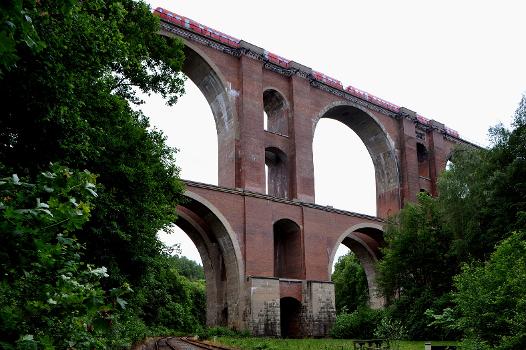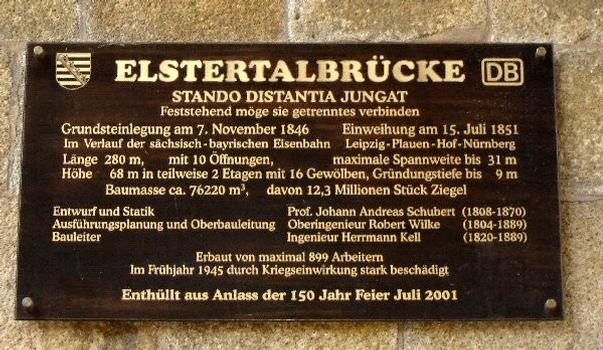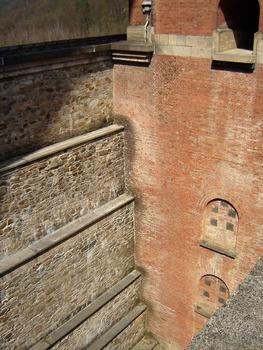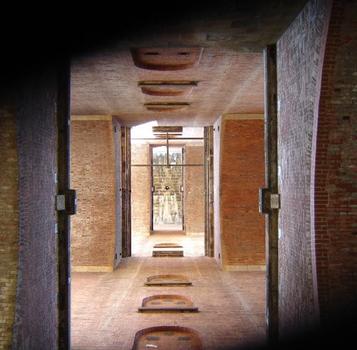General Information
| Name in local language: | Elstertalbrücke |
|---|---|
| Beginning of works: | 7 November 1846 |
| Completion: | 15 July 1851 |
| Status: | in use |
Project Type
| Structure: |
Two-story semi-circular arch bridge |
|---|---|
| Function / usage: |
Railroad (railway) bridge |
| Material: |
Masonry bridge |
| Plan view: |
Structurae Plus/Pro - Subscribe Now! |
| Material: |
Structurae Plus/Pro - Subscribe Now! |
Awards and Distinctions
Location
| Location: |
Jocketa, Pöhl, Vogtlandkreis, Saxony, Germany |
|---|---|
| Coordinates: | 50° 33' 11.17" N 12° 10' 2.41" E |
Technical Information
Dimensions
| main span | 31 m | |
| height | 68 m | |
| length | 279 m | |
| foundations | depth | max. 9 m |
Quantities
| stonework | 21 579 m³ |
Cost
| cost of construction | Mark 4 129 000 |
Materials
| piers |
brick
|
|---|---|
| arches |
brick
|
Excerpt from Wikipedia
The Elster Viaduct (German:Elstertalbrücke) is a railway bridge in the German state of Saxony. It carries the Leipzig–Hof line near Jocketa over the valley of the White Elster. After the Göltzsch Viaduct (Göltzschtalbrücke) it is the second largest brick bridge in the world. The Elster Valley Railway passes under the 68 metre-high bridge.
History
The viaduct was built in the course of the construction of the Leipzig–Hof line of the Saxon-Bavarian State Railway (Sächsisch-Bayerische Staatseisenbahn). The foundation stone was laid on 7 November 1846. Up to 800 workers worked on the bridge from 1846 to 1851, laying 12 million bricks. In contrast to the Göltzsch Viaduct, which is only nine metres higher, it was built with normally shaped arches on only two levels. The lower level has five piers, four of which are built as double piers. The foundations of the piers and the deck were built out of slabs of granite.
In the last days of the Second World War on 16 April 1945 the German Wehrmacht partially demolished the bridge. This meant that trains from the southwest could only run as far as Röttis and from the northeast only as far as Jocketa. A temporary bridge was erected by attaching a steel truss to the remains of the demolished central supporting pier, which supported the girders of a timber bridge. This important bridge was reopened to traffic in February 1946. The final reconstruction of the two collapsed masonry brick arches was completed in October 1950.
The top of the lower arches carries a hiking trail. There are plaques on this level showing the reconstruction after the Second World War.
Specifications
Height 68 metres on 2 levels Length 279 m, maximum span of arches: 31.1 m Number of bricks 12,323,000 Brick masonry 31,237 m³ Stone masonry 21,579 m³
Text imported from Wikipedia article "Elster Viaduct" and modified on January 12, 2022 according to the CC-BY-SA 4.0 International license.
Participants
- Johann Andreas Schubert (designer)
- Robert Wilke (structural engineer)
- Herrmann Kell (construction supervisor)
Relevant Web Sites
Relevant Publications
- (2001): 150 Jahre Göltzschtal- und Elstertalbrücke. In: Bautechnik, v. 78, n. 7 (July 2001), pp. 524-526.
- (1995): Johann Andreas Schubert (1808 - 1870) (Teil 2). Schubert und die großen Eisenbahnbrücken im Vogtland. In: Bautechnik, v. 72, n. 11 (November 1995), pp. 756-765.
- About this
data sheet - Structure-ID
20022233 - Published on:
10/07/2006 - Last updated on:
13/01/2022

