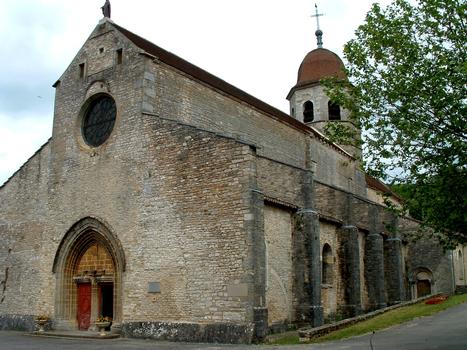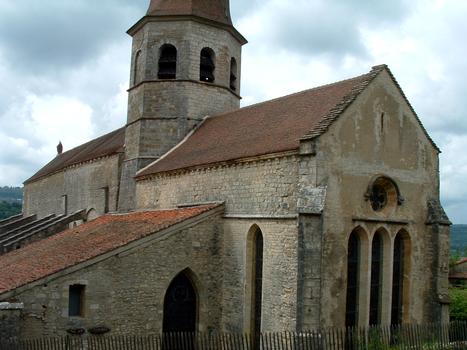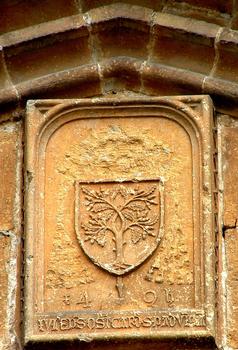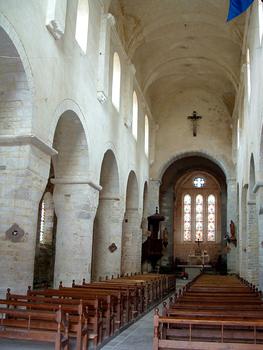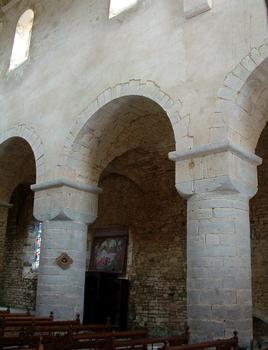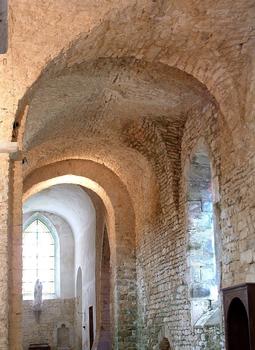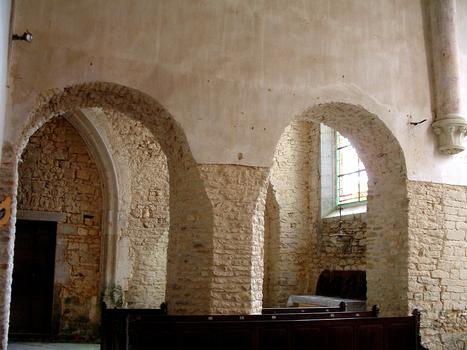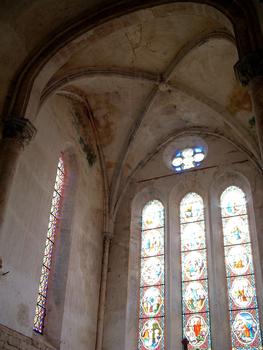General Information
| Beginning of works: | 9th century |
|---|---|
| Completion: | 16th century |
| Status: | in use |
Project Type
| Function / usage: |
Church |
|---|---|
| Material: |
Masonry structure |
| Architectural style: |
Romanesque |
Location
| Location: |
Gigny, Jura (39), Bourgogne-Franche-Comté, France |
|---|---|
| Coordinates: | 46° 27' 4.65" N 5° 27' 43.39" E |
Technical Information
Dimensions
| choir | length | 6.64 m |
| dome | height | 12.50 m |
| nave | width | 7.05 m |
| height | ca. 15 m | |
| interior length | 26.65 m | |
| side aisles | width | 4 m |
| height | 5.70 m | |
| transept | width | 6.05 m |
| length | 5.70 m |
Participants
Architecture
- Bernon (architect)
Relevant Web Sites
There currently are no relevant websites listed.
Relevant Publications
- (1960): L'église abbatiale de Gigny. Presented at: Congrès archéologique de France, 118ème session, Franche-Comté (1960), pp. 166-175.
- (1979): Franche-comté romane, Bresse romane. Editions Zodiaque, Saint-Léger-Vauban (France), pp. 33-39.
- (2002): Gigny - Prieuré Saint-Taurin (Jura). In: Dossiers d'Archéologie, n. 275 (July - August 2002), pp. 38-39.
- About this
data sheet - Structure-ID
20013037 - Published on:
25/08/2004 - Last updated on:
28/05/2021

