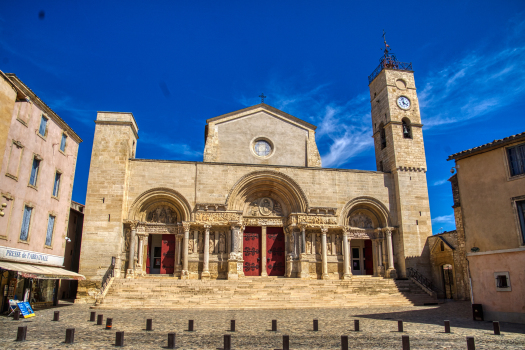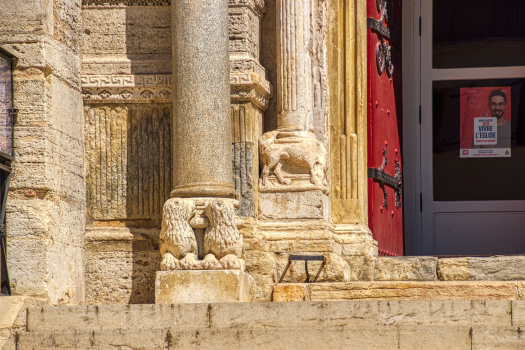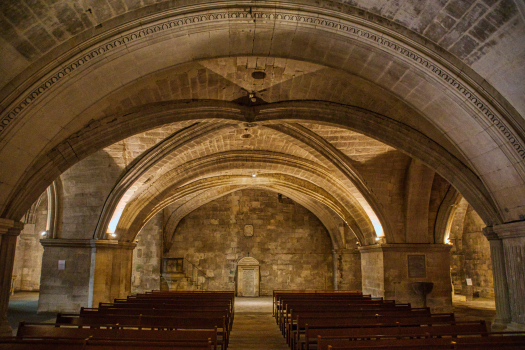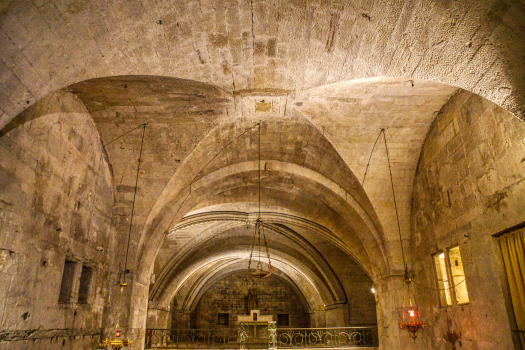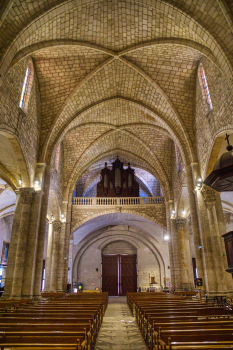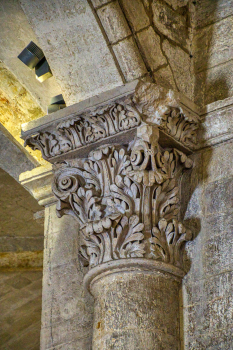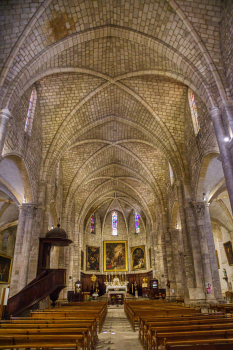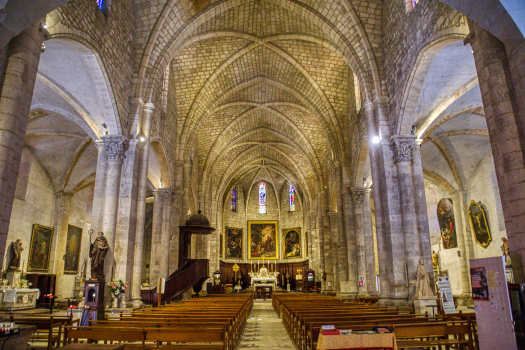General Information
| Beginning of works: | 6th century |
|---|---|
| Completion: | 15th century |
| Status: | in use |
Project Type
| Function / usage: |
Church |
|---|---|
| Architectural style: |
Romanesque |
| Material: |
Masonry structure |
Location
| Location: |
Saint-Gilles, Gard (30), Occitanie, France |
|---|---|
| Coordinates: | 43° 40' 36.46" N 4° 25' 56.11" E |
Technical Information
There currently is no technical data available.
Excerpt from Wikipedia
The Abbey of Saint-Gilles (French: Abbaye de Saint-Gilles) is a monastery in Saint-Gilles, southern France. Founded by Saint Giles, it is included in the UNESCO Heritage List, as part of the World Heritage Sites of the Routes of Santiago de Compostela in France.
History
According to the legend, it was founded in the 7th century by Saint Gilles, over lands which had been given him by the Visigoth King Wamba after he had involuntarily wounded the saint during a hunt. The monastery was initially dedicated to St. Peter and St. Paul: however, in the 9th century, the dedication was changed to St. Giles himself, who had become one of the most venerated figures in the area. His relics were housed in the abbey church and attracted numerous pilgrims.
Statue of St. James in the portico.
In the 11th century, the monastery was attached to that of Cluny. Thanks to its prosperity, it was enlarged and decorated from the 12th to the 15th century, when the cloister was finished. In the 16th century the church, in the course of the Wars of Religion, was devastated when the Huguenots took shelter in it. Restorations were held in the 17th century and again, after further damage during the French Revolution, in the 19th century. The tomb of St. Giles was rediscovered in 1865, becoming again a pilgrim destination from 1965.
Description
The abbey church is in typical southern French Romanesque style. The façade, built from 1120 to 1160, has a decorated entrance portico with three portals (the central one larger) with Corinthian columns and medieval sculpture decorations. These include, in the lower sector, a bestiary and scenes from the Old Testament; in the middle one it has statues and characters from the New Testament; the frieze and the tympana above the latter have also scenes from the same book, including the "Adoration of the Magi", the "Crucifixion of Jesus" and a "Maestà".
The frieze scenes are inspired to Roman ones. The upper part of the façade had originally also a classical-inspired decoration, which has now disappeared. The bell tower dates to the 18th century.
The crypt, or lower church, dates to the early 11th century. It measures 50 by 25 meters, and occupies the whole subterranean section of the nave. In ist center is the tomb of St. Giles, a medieval place of veneration until in the 16th century, his relics were moved to the Basilica of Saint Sernin at Toulouse. The upper church, with a nave and two apses, mostly belongs to the 17th-century reconstruction, aside from the massive pillars in Corinthian style.
Behind the apse are the remains of the ancient choir, which once were part of the originally longer church (98 meters instead of the current 50). Inside the northern wall of the ancient choir is a spiral staircase (now free standing) known as "Screw of St. Gilles", dating to the 12th century, made of cantilevered stone steps.
Text imported from Wikipedia article "Abbey of Saint-Gilles" and modified on July 23, 2019 according to the CC-BY-SA 4.0 International license.
Participants
- Martin de Lonay (architect)
- Charles-Auguste Questel (architect)
- Antoine Henry Révoil (architect)
Relevant Web Sites
Relevant Publications
- (2000): L'ancienne église abbatiale de Saint-Gilles-du-Gard. Presented at: Congrès archéologique de France - Monuments du Gard, 157éme session, pp. 265-269.
- (2004): Cluny. Le monachisme avant Cluny. La réforme clunisienne. Les "grands abbés". L'église clunisienne. Abbayes et prieurés de France et d'Europe. MSM, Vic-en-Bigorre (France), pp. 340-343.
- Congrès archéologique de France. 76e session (1909) [Tome 1]. Avignon. Société Française d'Archéologie, Paris (France), 1910, pp. 168-181.
- Dictionnaire des églises de France, Belgique, Luxembourg, Suisse (Tome II-C). Cévennes, Languedoc, Roussillon. Robert Laffont, Paris (France), pp. 144-147.
- Eglise abbatiale de Saint-Gilles. Presented at: Congrès archéologique de France, 76e session, Avignon, 1909, pp. 168-181.
- About this
data sheet - Structure-ID
20005996 - Published on:
05/10/2002 - Last updated on:
15/08/2024

