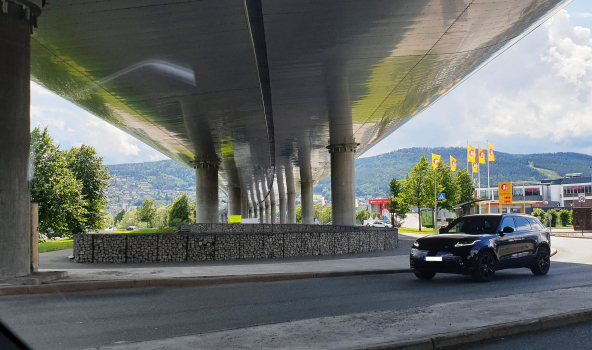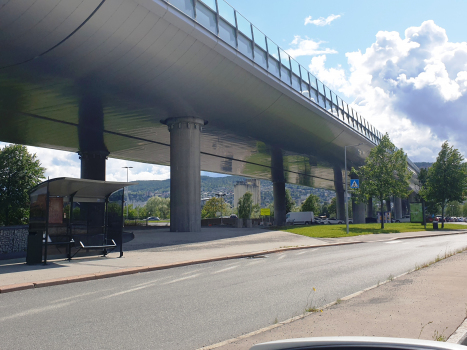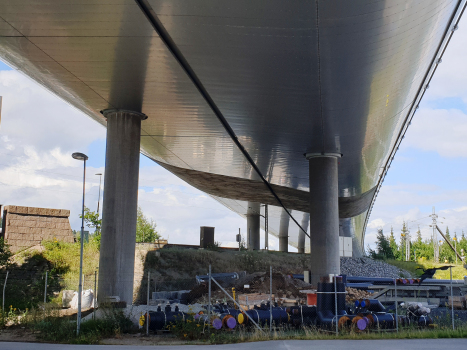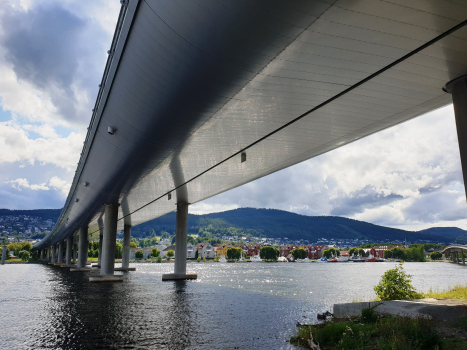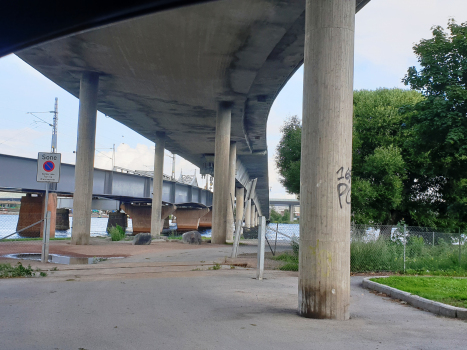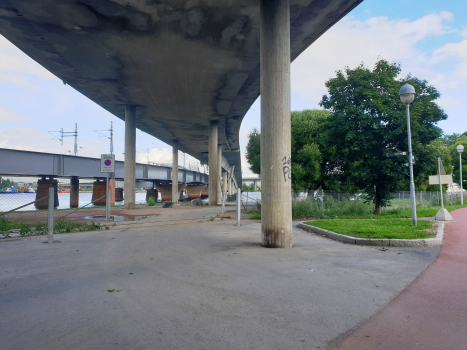General Information
Project Type
| Structure: |
Box girder bridge |
|---|---|
| Function / usage: |
Road bridge |
| Material: |
Prestressed concrete bridge |
Location
| Location: |
Drammen, Viken, Norway |
|---|---|
| Next to: |
Drammen Bridge (1975)
|
| Coordinates: | 59° 44' 16.70" N 10° 13' 15.35" E |
Technical Information
Dimensions
| total length | 1 900 m | |
| span lengths | 34 - 60 m | |
| deck | deck depth | 2.0 m |
Materials
| deck |
prestressed concrete
|
|---|---|
| foundations |
reinforced concrete
|
| piles |
steel tubes
|
| columns |
reinforced concrete
|
Notes
The new and the old Drammen bridge superstructures are to be covered beneath by a bridge enclosure consisting of aluminium sandwich plates in a steel grid attached to the superstructure soffit. This solution is introduced to give a certain shape beneath the bridges and to make them appear as one structure instrad of two. The extent of the panelling is very large since it covers the whole width of bothe briges, the gap in betwwen and a total length of more than 1700 m. A total of 42 000 m² of this panelled ceiling will be installed.
Participants
Bridge engineering
- Arne Munz (bridge engineer)
Design
- Svein Erik Jakobsen (designer)
Architecture
- Arkitektskap AS
- Birger Heyerdahl (architect)
- Björn Wolke (architect)
- Petter Andreas Larsen (architect)
Structural design
Contractor
- NCC International (foundations)
- Skanska AB
Relevant Web Sites
Relevant Publications
- (2006): Drammen blast. In: Bridge Design & Engineering, v. 12, n. 45 (4th Quarter 2006), pp. 36-37.
- (2006): Drammen Bridge – technical challenges due to aesthetics. Presented at: IABSE Symposium: Responding to Tomorrow's Challenges in Structural Engineering, Budapest, Hungary, 13-15 September 2006, pp. 3-10.
- (2009): The Extensive Cladding of Drammen Bridge, Norway. Presented at: IABSE Symposium: Sustainable Infrastructure - Environment Friendly, Safe and Resource Efficient, Bangkok, Thailand, 9-11 September 2009, pp. 30-39.
- News in Brief. In: Bridge Update, n. 40 (December 2003), pp. 3.
- About this
data sheet - Structure-ID
20011454 - Published on:
07/01/2004 - Last updated on:
29/10/2023


