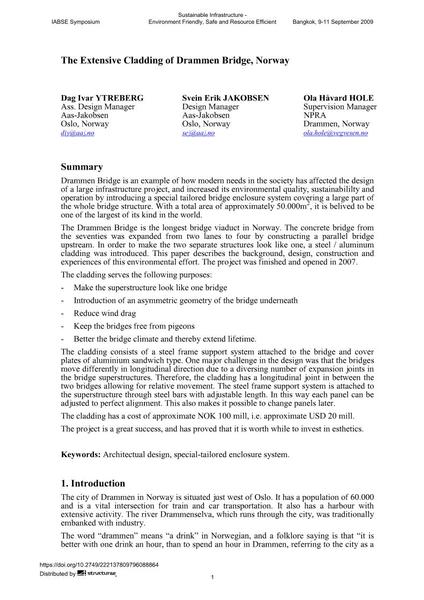The Extensive Cladding of Drammen Bridge, Norway

|
|
|||||||||||
Bibliographic Details
| Author(s): |
Dag Ivar Ytreberg
Svein Erik Jakobsen Ola Håvard Hole |
||||
|---|---|---|---|---|---|
| Medium: | conference paper | ||||
| Language(s): | English | ||||
| Conference: | IABSE Symposium: Sustainable Infrastructure - Environment Friendly, Safe and Resource Efficient, Bangkok, Thailand, 9-11 September 2009 | ||||
| Published in: | IABSE Symposium Bangkok 2009 | ||||
|
|||||
| Page(s): | 30-39 | ||||
| Total no. of pages: | 8 | ||||
| Year: | 2009 | ||||
| DOI: | 10.2749/222137809796088864 | ||||
| Abstract: |
Drammen Bridge is an example of how modern needs in the society has affected the design of a large infrastructure project, and increased its environmental quality, sustainabililty and operation by introducing a special tailored bridge enclosure system covering a large part of the whole bridge structure. With a total area of approximately 50.000m², it is belived to be one of the largest of its kind in the world. The Drammen Bridge is the longest bridge viaduct in Norway. The concrete bridge from the seventies was expanded from two lanes to four by constructing a parallel bridge upstream. In order to make the two separate structures look like one, a steel / aluminum cladding was introduced. This paper describes the background, design, construction and experiences of this environmental effort. The project was finished and opened in 2007. The cladding serves the following purposes:
|
||||
| Keywords: |
Architectual design special-tailored enclosure system
|
||||
