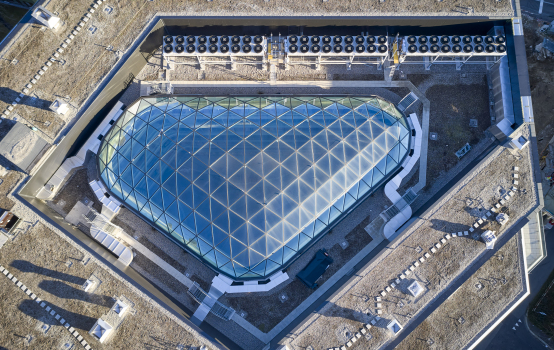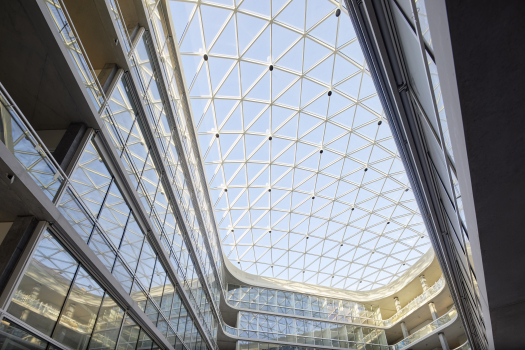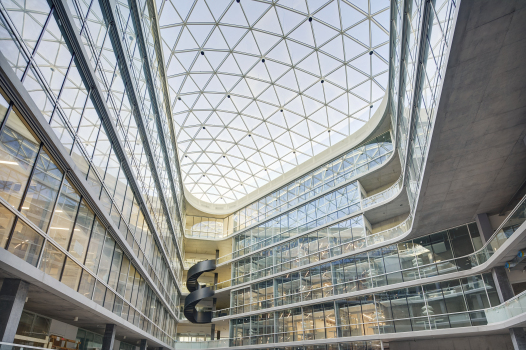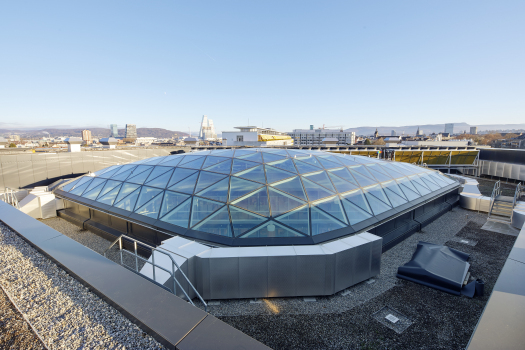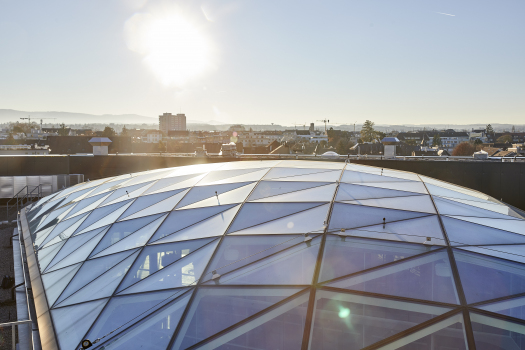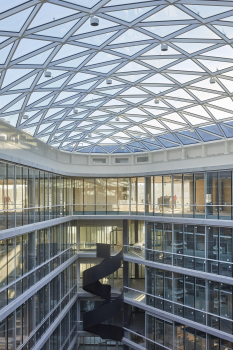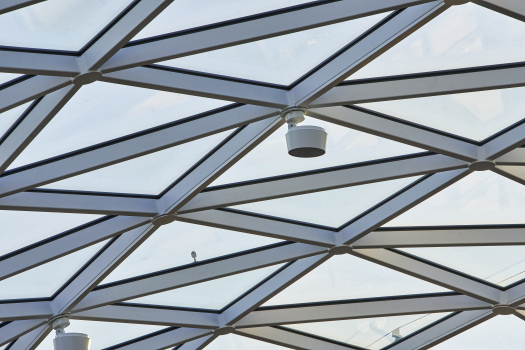General Information
Project Type
| Function / usage: |
Laboratory |
|---|---|
| Structure: |
atrium roof: Gridshell |
Location
| Location: |
Basel, Basel-Town, Switzerland |
|---|---|
| Coordinates: | 47° 33' 46.40" N 7° 34' 51.40" E |
Technical Information
Dimensions
| number of floors (above ground) | 6 | |
| atrium roof | width | ca. 20 m |
| length | ca. 35 m |
Materials
| atrium |
steel
glass |
|---|
Case Studies and Applied Products
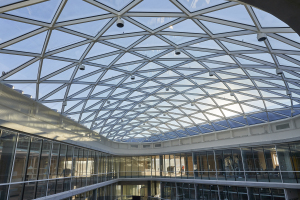
Innovative Gridshell
Atrium roof as gridshell with patented node solution for light-flooded research building in Basel - planned by formTL Ingenieure and realized by RUCH Metallbau.
[more]Participants
Owner
Architecture
Structural engineering
- Leonhardt, Andrä und Partner (atrium roof)
Erection engineering
- formTL ingenieure für tragwerk und leichtbau gmbh (atrium roof)
Shop drawings
Steel construction
Relevant Web Sites
- About this
data sheet - Structure-ID
20082233 - Published on:
04/02/2022 - Last updated on:
04/02/2022

