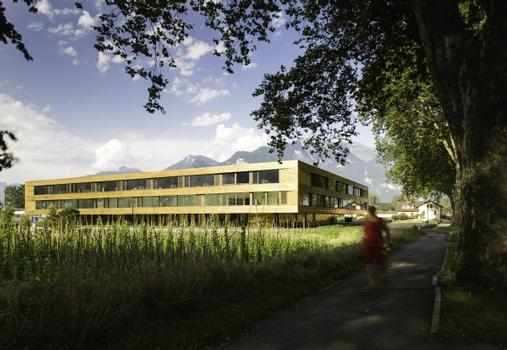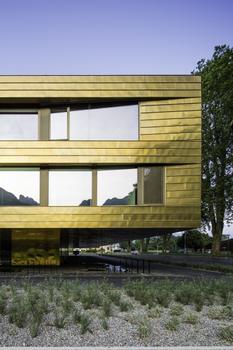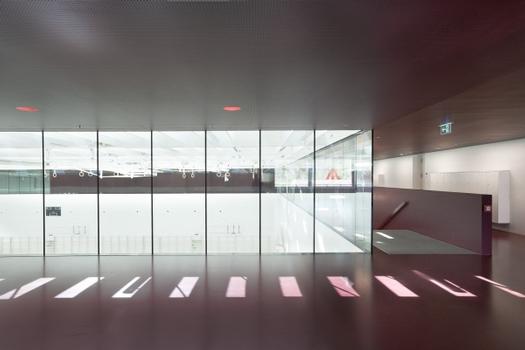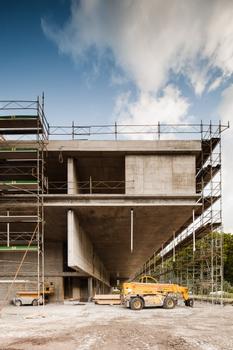General Information
| Completion: | October 2013 |
|---|---|
| Status: | in use |
Project Type
| Function / usage: |
School building |
|---|
Awards and Distinctions
| 2015 |
entry
for registered users |
|---|
Location
| Location: |
Vouvry, Valais, Switzerland |
|---|---|
| Coordinates: | 46° 20' 14.79" N 6° 53' 44.75" E |
Technical Information
There currently is no technical data available.
School Analage Vouvry
Task definition
The new school building of the municipality of Vouvry is located on a flat site between the historic village center and the Rhône River. The view of the building is accompanied in the background by the silhouette of the Valais Alps. The development of the Rhône valley is characterized by large-scale commercial buildings. The new volume, in which the teaching and sports functions are united under one roof, fits into this development structure as if it were a matter of course. A skin of copper-brass sheeting covers the homogeneous structure, diffusely reflecting the surrounding green space. The traditional processing technique of the seamed facade was deliberately chosen to avoid an overall appearance that is too massive and to create a welcome contrast to the rigid large-scale form.
The building is accessed via two diagonally offset main entrances on the east and west sides. The triple gymnasium forms the heart of the new building. Two wide cascading staircases provide vertical access to the building. All classrooms and teaching rooms are organized on the upper floors in a windmill principle around the gymnasium. The 24 standard classrooms are located on the second floor, which also offers the best view of the alpine panorama. The regular classroom size serves in an excellent way the concrete structure cantilevering eight meters on this floor. The floor below„suspended“ houses complementary large-scale classrooms such as music rooms, workrooms and science classes.
The circulation areas, which locally expand into break rooms and open to the outside in every cardinal direction, have a high quality of stay and weave the main uses together in a meaningful way. Visual relationships across the daylight-flooded hall as well as between the floors, allow the building to merge into a well-organized unit.
The division into functional layers, which can be read in the floor plan, can be experienced spatially through the color and material concept. Communication and connecting zones are predominantly designed in dark red, signaling calm and intimacy. Within the classrooms, the areas are bright and open. The centrally embedded gymnasium is kept exclusively white and reflects the light shining in through the skylights into the aisle areas.
The upper floors, cantilevering eight meters all around, create a covered meeting and recreation space that gives the building tremendous quality in all directions, even on the first floor.
Description of the construction
The special feature of the facility is the circumferential cantilever structure that extends 8m. The structural design is based on a simple system that occurs repetitively on upper floor 2, forming a megastructure in its entirety: Each schoolroom partition is a concrete slab laid on the inside and cantilevering outward. The slabs above and below prevent it from tilting and thus experience radial tension and compression, respectively. The resulting force flow flows around the gymnasium recess in the center of the building, thus forming a global tension ring and a global compression ring, respectively. Upper floor 1, on the other hand, is simply suspended up to the structure above and can therefore be used excellently for column- and wall-free large-area uses.
Choice of building materials
The slab above upper floor 2 (tension ring slab), the slab above upper floor 1 (compression ring slab) and the radially aligned classroom partitions (cantilever walls) are the core structural components used to create the mushroom shape. They are all of reinforced concrete construction. This choice of construction material results in a quasi self-evident way from the requirements of sound insulation, vibration limitation, fire protection and suitability for point storage. To create the desired effect, only its reinforcements were designed to result in the required resistances. For example, the tension ring deck was prestressed annularly with a series of cables, and the cantilever disks were designed as effective shear walls with force transfer at the bearing end.
To keep the stress on the cantilever structure low, the ceiling suspended from it (ceiling above first floor) was built in wood construction. The gym ceiling spans a triple gymnasium. A pragmatic timber grid construction was used here. The remaining ceilings and load-bearing walls were generally built in reinforced concrete. Masonry was used for subordinate partition walls.
Special engineering achievement
The school building impresses with a spectacular perimeter cantilever. The associated structure, on the other hand, is conceivably unspectacular. The engineer was able to implement the architects' objectives by recognizing the potential of the structure finally realized during the competition phase and modifying its spatial arrangement with only a few interventions to create the desired effect. By implementing the repetitive principle without exception, it was possible in the simplest way, without any extra components, to realize the sought-after cantilever - virtually free of charge.
Explanatory report of the companies involved for submission to the Ulrich Finsterwalder Ingenieurbaupreis 2015
Participants
Relevant Web Sites
There currently are no relevant websites listed.
- About this
data sheet - Structure-ID
20066629 - Published on:
01/12/2014 - Last updated on:
01/12/2014







