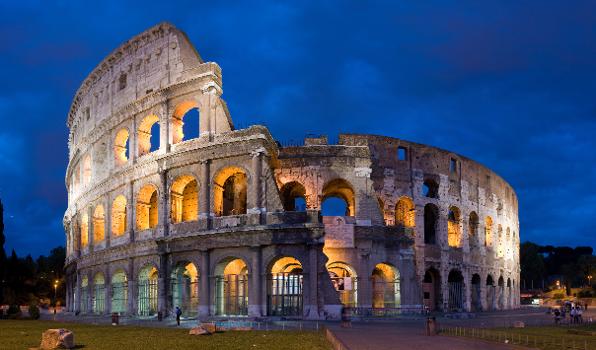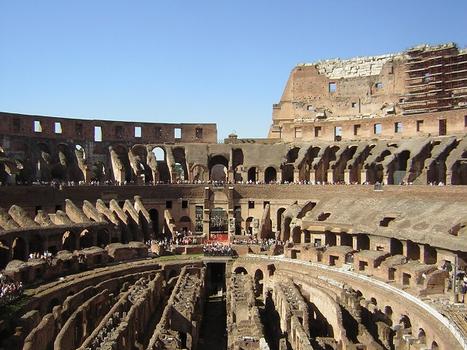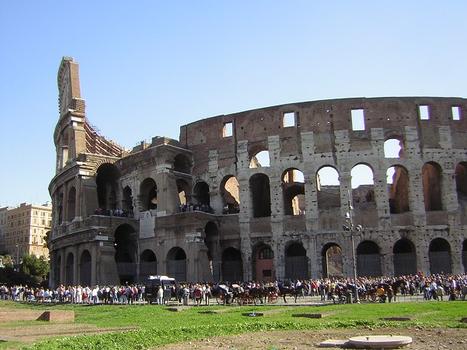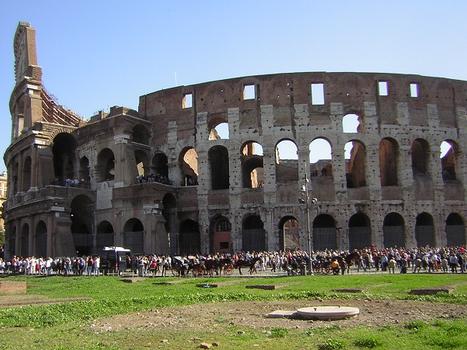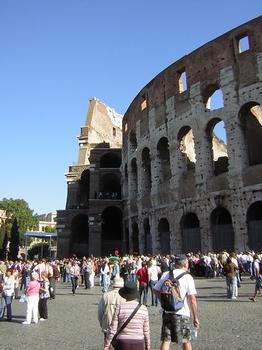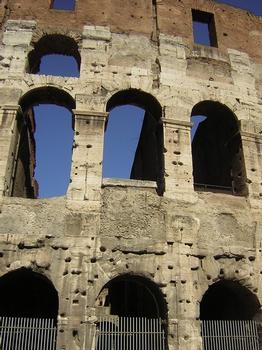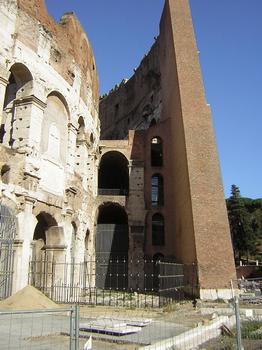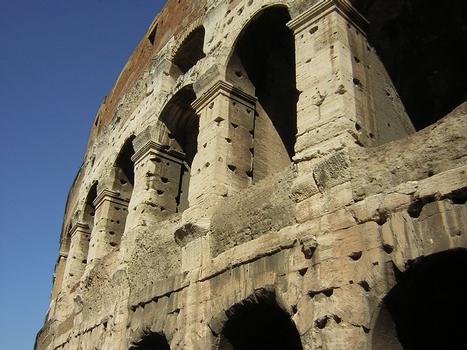General Information
| Name in local language: | Anfiteatro Flavio; Amphiteatrum Flavium |
|---|---|
| Beginning of works: | 69 A.D. |
| Completion: | 80 A.D. |
| Status: | in ruins |
Project Type
| Structure: |
Barrel vault |
|---|---|
| Function / usage: |
Amphitheater |
| Material: |
Masonry structure |
| Architectural style: |
Roman |
| Plan view: |
Structurae Plus/Pro - Subscribe Now! |
Awards and Distinctions
Location
Technical Information
Dimensions
| width | 156 m | |
| height | 50.1 m | |
| length | 188.1 m | |
| seats | 50 000 - 80 000 | |
| building area | 24 000 m² | |
| arena | width | 55 m |
| height | 5 m | |
| length | 87 m | |
| cavea | seats | 48 000 |
Quantities
| stonework | 100 000 m³ |
Materials
| façade |
travertine
|
|---|---|
| piers |
travertine
|
| arches |
travertine
|
| walls |
tuffa
|
| vaults |
concrete
|
Chronology
| 64 | The amphitheater of Taurus is destroyed by fire. It is replaced by Nero with a temporary wooden structure that was unsatisfactory for its intended uses. |
|---|---|
| 69 — 79 | Reign of Vespasian. Construction of the Coliseum begins in the first years of his reign, though no exact date is known. The amphitheater was actually inaugurated before it was completed and before Vespasian died. |
| 80 | The amphitheater is completed under Titus. For the final inauguration, a feast of 100 days is organized in which 5000 wild animals are killed. |
| 217 | On the Vulcanalia, the Coliseum is struck by lightning causing a large fire. Much of the arena is destroyed and rendered unusable for several years. |
| 218 — 223 | Possible period of reconstruction, perhaps works continue as late as 238 A.D. |
| 250 | Another severe fire damages the structure during the reign of Decius. |
| 320 | Again hit by lightning, but no specific damage is reported. |
| 5th century | Inscriptions document the repair works necessitated by damage due to the earthquakes of 429 and 443. |
| 523 | The last recorded games are held in the Coliseum. The amphitheater is mostly abandoned afterwards and until the 11th century. |
| 11th century | The Frangipane occupy the theater and convert it into a fortress. |
| October 1805 | Beginning of modern restoration works. The debris accumulated over centuries is removed in order to be able to make necessary repairs. |
| 1807 | Work is suspended due to the political situation. Until then the outer ambulatories had been cleared, the passage of Commodus discovered, the drainage system was found and a large buttress constructed facing the Caelian. |
| 1810 — 1814 | Archeological works resume under French occupation. The excavations are overseen by M. Daru while restoration is the responsibility of the Accademia di San Luca under A. Canova. The architects are G. Valadier and G. Camporese. |
| December 1811 | Excavation of the arena reaches 3.5 meters deep but is halted as water seeps in and the drainage system cannot be cleared to cope with this. |
| 1814 | As the French occupation ends, Pope Pius VII continues the works with the same architects. |
| 1814 | The substructures are backfilled as the water problem cannot be solved. |
| March 1816 | Repair works resume as many parts are in grave need of repair. |
| 1822 | Under Pope Leo XII, Valadier designs a buttress to support the dilapidated façade wall and ambulatories at the W entrance. The reconstructed part was to be built in brick for economical reasons. |
| December 1823 | Designs for the buttress are finally approved. |
| 1826 | Completion and inauguration of the buttress at entrance W. |
| 1874 — 1875 | Another attempt at excavation of the arena under P. Rosa is made. The ancient ground level is reached, though water infiltration is still a problem. The arena is backfilled again. |
| 1939 | The arena is finally excavated in its current state. |
Excerpt from Wikipedia
The Colosseum or Coliseum (/kɒləˈsiːəm/ kol-ə-SEE-əm), also known as the Flavian Amphitheatre (Latin: Amphitheatrum Flavium; Italian: Anfiteatro Flavio [aɱfiteˈaːtro ˈflaːvjo] or Colosseo [kolosˈsɛːo]), is an oval amphitheatre in the centre of the city of Rome, Italy. Built of travertine, tuff, and brick-faced concrete, it is the largest amphitheatre ever built. The Colosseum is situated just east of the Roman Forum. Construction began under the emperor Vespasian in AD 72 and was completed in AD 80 under his successor and heir, Titus. Further modifications were made during the reign of Domitian (81–96). These three emperors are known as the Flavian dynasty, and the amphitheatre was named in Latin for ist association with their family name (Flavius).
The Colosseum could hold, it is estimated, between 50,000 and 80,000 spectators, having an average audience of some 65,000; it was used for gladiatorial contests and public spectacles such as mock sea battles (for only a short time as the hypogeum was soon filled in with mechanisms to support the other activities), animal hunts, executions, re-enactments of famous battles, and dramas based on Classical mythology. The building ceased to be used for entertainment in the early medieval era. It was later reused for such purposes as housing, workshops, quarters for a religious order, a fortress, a quarry, and a Christian shrine.
Although partially ruined because of damage caused by earthquakes and stone-robbers, the Colosseum is still an iconic symbol of Imperial Rome and is listed as one of the New7Wonders of the World. It is one of Rome's most popular tourist attractions and also has links to the Roman Catholic Church, as each Good Friday the Pope leads a torchlit "Way of the Cross" procession that starts in the area around the Colosseum. In 2018, it was the most popular tourist attraction in the world, with 7.4 million visitors.
Name
The Colosseum's original Latin name was Amphitheatrum Flavium, often anglicized as Flavian Amphitheatre, after Emperor Nero, whose statue once stood near ist location. The building was constructed by emperors of the Flavian dynasty, following the reign of Nero. This name is still used in modern English, but generally the structure is better known as the Colosseum. In antiquity, Romans may have referred to the Colosseum by the unofficial name Amphitheatrum Caesareum (with Caesareum an adjective pertaining to the title Caesar), but this name may have been strictly poetic as it was not exclusive to the Colosseum; Vespasian and Titus, builders of the Colosseum, also constructed an amphitheater of the same name in Puteoli (modern Pozzuoli).
The name Colosseum is believed to be derived from a colossal statue of Nero nearby. This statue was later remodeled by Nero's successors into the likeness of Helios (Sol) or Apollo, the sun god, by adding the appropriate solar crown. Nero's head was also replaced several times with the heads of succeeding emperors. Despite ist pagan links, the statue remained standing well into the medieval era and was credited with magical powers. It came to be seen as an iconic symbol of the permanence of Rome.
In the 8th century, an epigram attributed to the Venerable Bede celebrated the symbolic significance of the statue in a prophecy that is variously quoted: Quamdiu stat Colisæus, stat et Roma; quando cadet colisæus, cadet et Roma; quando cadet Roma, cadet et mundus ("as long as the Colossus stands, so shall Rome; when the Colossus falls, Rome shall fall; when Rome falls, so falls the world"). This is often mistranslated to refer to the Colosseum rather than the Colossus (as in, for instance, Byron's poem Childe Harold's Pilgrimage). However, at the time that the Pseudo-Bede wrote, the masculine noun coliseus was applied to the statue rather than to what was still known as the Flavian amphitheatre.
The Colossus did eventually fall, possibly being pulled down to reuse ist bronze. By the year 1000 the name "Colosseum" had been coined to refer to the amphitheatre from the nearby Colossus Solis. The statue itself was largely forgotten and only ist base survives, situated between the Colosseum and the nearby Temple of Venus and Roma.
The name further evolved to Coliseum during the Middle Ages. In Italy, the amphitheatre is still known as il Colosseo, and other Romance languages have come to use similar forms such as Coloseumul (Romanian), le Colisée (French), el Coliseo (Spanish) and o Coliseu (Portuguese).
History
Construction, inauguration, and Roman renovations
The site chosen was a flat area on the floor of a low valley between the Caelian, Esquiline and Palatine Hills, through which a canalised stream ran. By the 2nd century BC the area was densely inhabited. It was devastated by the Great Fire of Rome in 64 AD, following which Nero seized much of the area to add to his personal domain. He built the grandiose Domus Aurea on the site, in front of which he created an artificial lake surrounded by pavilions, gardens and porticoes. The existing Aqua Claudia aqueduct was extended to supply water to the area and the gigantic bronze Colossus of Nero was set up nearby at the entrance to the Domus Aurea.
Although the Colossus was preserved, much of the Domus Aurea was torn down. The lake was filled in and the land reused as the location for the new Flavian Amphitheatre. Gladiatorial schools and other support buildings were constructed nearby within the former grounds of the Domus Aurea. Vespasian's decision to build the Colosseum on the site of Nero's lake can be seen as a populist gesture of returning to the people an area of the city which Nero had appropriated for his own use. In contrast to many other amphitheatres, which were located on the outskirts of a city, the Colosseum was constructed in the city centre, in effect, placing it both symbolically and precisely at the heart of Rome.
Construction was funded by the opulent spoils taken from the Jewish Temple after the Great Jewish Revolt in 70 CE led to the Siege of Jerusalem. According to a reconstructed inscription found on the site, "the emperor Vespasian ordered this new amphitheatre to be erected from his general's share of the booty." Along with the spoils, an estimated 100,000 Jewish prisoners were brought back to Rome after the war, and many contributed to the massive workforce needed for construction. The slaves undertook manual labor such as working in the quarries at Tivoli where the travertine was quarried, along with lifting and transporting the quarried stones 20 miles from Tivoli to Rome. Along with this free source of unskilled labor, teams of professional Roman builders, engineers, artists, painters and decorators undertook the more specialized tasks necessary for building the Colosseum. The Colosseum was constructed with several different materials: wood, limestone, tuff, tiles, cement, and mortar.
Construction of the Colosseum began under the rule of Vespasian in around 70–72 AD (73–75 AD according to some sources). The Colosseum had been completed up to the third story by the time of Vespasian's death in 79. The top level was finished by his son, Titus, in 80, and the inaugural games were held in 80 or 81 AD. Dio Cassius recounts that over 9,000 wild animals were killed during the inaugural games of the amphitheatre. Commemorative coinage was issued celebrating the inauguration. The building was remodelled further under Vespasian's younger son, the newly designated Emperor Domitian, who constructed the hypogeum, a series of underground tunnels used to house animals and slaves. He also added a gallery to the top of the Colosseum to increase ist seating capacity.
In 217, the Colosseum was badly damaged by a major fire (caused by lightning, according to Dio Cassius) which destroyed the wooden upper levels of the amphitheatre's interior. It was not fully repaired until about 240 and underwent further repairs in 250 or 252 and again in 320. Gladiatorial fights are last mentioned around 435. An inscription records the restoration of various parts of the Colosseum under Theodosius II and Valentinian III (reigned 425–455), possibly to repair damage caused by a major earthquake in 443; more work followed in 484 and 508. The arena continued to be used for contests well into the 6th century. Animal hunts continued until at least 523, when Anicius Maximus celebrated his consulship with some venationes, criticised by King Theodoric the Great for their high cost.
Medieval
The Colosseum underwent several radical changes of use. By the late 6th century a small chapel had been built into the structure of the amphitheater, though this apparently did not confer any particular religious significance on the building as a whole. The arena was converted into a cemetery. The numerous vaulted spaces in the arcades under the seating were converted into housing and workshops, and are recorded as still being rented out as late as the 12th century. Around 1200 the Frangipani family took over the Colosseum and fortified it, apparently using it as a castle.
Severe damage was inflicted on the Colosseum by the great earthquake in 1349, causing the outer south side, lying on a less stable alluvial terrain, to collapse. Much of the tumbled stone was reused to build palaces, churches, hospitals and other buildings elsewhere in Rome. A religious order moved into the northern third of the Colosseum in the mid-14th century and continued to inhabit it until as late as the early 19th century. The interior of the amphitheater was extensively stripped of stone, which was reused elsewhere, or (in the case of the marble façade) was burned to make quicklime. The bronze clamps which held the stonework together were pried or hacked out of the walls, leaving numerous pockmarks which still scar the building today.
Modern
During the 16th and 17th century, Church officials sought a productive role for the Colosseum. Pope Sixtus V (1585–1590) planned to turn the building into a wool factory to provide employment for Rome's prostitutes, though this proposal fell through with his premature death. In 1671 Cardinal Altieri authorized ist use for bullfights; a public outcry caused the idea to be hastily abandoned.
In 1749, Pope Benedict XIV endorsed the view that the Colosseum was a sacred site where early Christians had been martyred. He forbade the use of the Colosseum as a quarry and consecrated the building to the Passion of Christ and installed Stations of the Cross, declaring it sanctified by the blood of the Christian martyrs who perished there (see Significance in Christianity). However, there is no historical evidence to support Benedict's claim, nor is there even any evidence that anyone before the 16th century suggested this might be the case; the Catholic Encyclopedia concludes that there are no historical grounds for the supposition, other than the reasonably plausible conjecture that some of the many martyrs may well have been.
Later popes initiated various stabilization and restoration projects, removing the extensive vegetation which had overgrown the structure and threatened to damage it further. The façade was reinforced with triangular brick wedges in 1807 and 1827, and the interior was repaired in 1831, 1846 and in the 1930s. The arena substructure was partly excavated in 1810–1814 and 1874 and was fully exposed under Benito Mussolini in the 1930s.
The Colosseum is today one of Rome's most popular tourist attractions, receiving millions of visitors annually. The effects of pollution and general deterioration over time prompted a major restoration programme carried out between 1993 and 2000, at a cost of 40 billion Italian lire ($19.3m / €20.6m at 2000 prices).
In recent years, the Colosseum has become a symbol of the international campaign against capital punishment, which was abolished in Italy in 1948. Several anti–death penalty demonstrations took place in front of the Colosseum in 2000. Since that time, as a gesture against the death penalty, the local authorities of Rome change the color of the Colosseum's night time illumination from white to gold whenever a person condemned to the death penalty anywhere in the world gets their sentence commuted or is released, or if a jurisdiction abolishes the death penalty. Most recently, the Colosseum was illuminated in gold in November 2012 following the abolishment of capital punishment in the American state of Connecticut in April 2012.
Because of the ruined state of the interior, it is impractical to use the Colosseum to host large events; only a few hundred spectators can be accommodated in temporary seating. However, much larger concerts have been held just outside, using the Colosseum as a backdrop. Performers who have played at the Colosseum in recent years have included Ray Charles (May 2002), Paul McCartney (May 2003), Elton John (September 2005), and Billy Joel (July 2006).
Physical description
Exterior
Unlike earlier Greek theatres that were built into hillsides, the Colosseum is an entirely free-standing structure. It derives ist basic exterior and interior architecture from that of two Roman theatres back to back. It is elliptical in plan and is 189 meters (615 ft / 640 Roman feet) long, and 156 meters (510 ft / 528 Roman feet) wide, with a base area of 24,000 square metres (6 acres). The height of the outer wall is 48 meters (157 ft / 165 Roman feet). The perimeter originally measured 545 meters (1,788 ft / 1,835 Roman feet). The central arena is an oval 87 m (287 ft) long and 55 m (180 ft) wide, surrounded by a wall 5 m (15 ft) high, above which rose tiers of seating.
The outer wall is estimated to have required over 100,000 cubic metres (3,531,467 cubic feet) of travertine stone which were set without mortar; they were held together by 300 tons of iron clamps. However, it has suffered extensive damage over the centuries, with large segments having collapsed following earthquakes. The north side of the perimeter wall is still standing; the distinctive triangular brick wedges at each end are modern additions, having been constructed in the early 19th century to shore up the wall. The remainder of the present-day exterior of the Colosseum is in fact the original interior wall.
The surviving part of the outer wall's monumental façade comprises three stories of superimposed arcades surmounted by a podium on which stands a tall attic, both of which are pierced by windows interspersed at regular intervals. The arcades are framed by half-columns of the Doric, Ionic, and Corinthian orders, while the attic is decorated with Corinthian pilasters. Each of the arches in the second- and third-floor arcades framed statues, probably honoring divinities and other figures from Classical mythology.
Two hundred and forty mast corbels were positioned around the top of the attic. They originally supported a retractable awning, known as the velarium, that kept the sun and rain off spectators. This consisted of a canvas-covered, net-like structure made of ropes, with a hole in the center. It covered two-thirds of the arena, and sloped down towards the center to catch the wind and provide a breeze for the audience. Sailors, specially enlisted from the Roman naval headquarters at Misenum and housed in the nearby Castra Misenatium, were used to work the velarium.
The Colosseum's huge crowd capacity made it essential that the venue could be filled or evacuated quickly. Ist architects adopted solutions very similar to those used in modern stadiums to deal with the same problem. The amphitheatre was ringed by eighty entrances at ground level, 76 of which were used by ordinary spectators. Each entrance and exit was numbered, as was each staircase. The northern main entrance was reserved for the Roman Emperor and his aides, whilst the other three axial entrances were most likely used by the elite. All four axial entrances were richly decorated with painted stucco reliefs, of which fragments survive. Many of the original outer entrances have disappeared with the collapse of the perimeter wall, but entrances XXIII (23) to LIIII (54) survive.
Spectators were given tickets in the form of numbered pottery shards, which directed them to the appropriate section and row. They accessed their seats via vomitoria (singular vomitorium), passageways that opened into a tier of seats from below or behind. These quickly dispersed people into their seats and, upon conclusion of the event or in an emergency evacuation, could permit their exit within only a few minutes. The name vomitoria derived from the Latin word for a rapid discharge, from which English derives the word vomit.
Interior seating
According to the Codex-Calendar of 354, the Colosseum could accommodate 87,000 people, although modern estimates put the figure at around 50,000. They were seated in a tiered arrangement that reflected the rigidly stratified nature of Roman society. Special boxes were provided at the north and south ends respectively for the Emperor and the Vestal Virgins, providing the best views of the arena. Flanking them at the same level was a broad platform or podium for the senatorial class, who were allowed to bring their own chairs. The names of some 5th century senators can still be seen carved into the stonework, presumably reserving areas for their use.
The tier above the senators, known as the maenianum primum, was occupied by the non-senatorial noble class or knights (equites). The next level up, the maenianum secundum, was originally reserved for ordinary Roman citizens (plebeians) and was divided into two sections. The lower part (the immum) was for wealthy citizens, while the upper part (the summum) was for poor citizens. Specific sectors were provided for other social groups: for instance, boys with their tutors, soldiers on leave, foreign dignitaries, scribes, heralds, priests and so on. Stone (and later marble) seating was provided for the citizens and nobles, who presumably would have brought their own cushions with them. Inscriptions identified the areas reserved for specific groups.
Another level, the maenianum secundum in legneis, was added at the very top of the building during the reign of Domitian. This comprised a gallery for the common poor, slaves and women. It would have been either standing room only, or would have had very steep wooden benches. Some groups were banned altogether from the Colosseum, notably gravediggers, actors and former gladiators.
Each tier was divided into sections (maeniana) by curved passages and low walls (praecinctiones or baltei), and were subdivided into cunei, or wedges, by the steps and aisles from the vomitoria. Each row (gradus) of seats was numbered, permitting each individual seat to be exactly designated by ist gradus, cuneus, and number.
Arena and hypogeum
The arena itself was 83 meters by 48 meters (272 ft by 157 ft / 280 by 163 Roman feet). It comprised a wooden floor covered by sand (the Latin word for sand is harena or arena), covering an elaborate underground structure called the hypogeum (literally meaning "underground"). The hypogeum was not part of the original construction but was ordered to be built by Emperor Domitian. Little now remains of the original arena floor, but the hypogeum is still clearly visible. It consisted of a two-level subterranean network of tunnels and cages beneath the arena where gladiators and animals were held before contests began. Eighty vertical shafts provided instant access to the arena for caged animals and scenery pieces concealed underneath; larger hinged platforms, called hegmata, provided access for elephants and the like. It was restructured on numerous occasions; at least twelve different phases of construction can be seen.
The hypogeum was connected by underground tunnels to a number of points outside the Colosseum. Animals and performers were brought through the tunnel from nearby stables, with the gladiators' barracks at the Ludus Magnus to the east also being connected by tunnels. Separate tunnels were provided for the Emperor and the Vestal Virgins to permit them to enter and exit the Colosseum without needing to pass through the crowds.
Substantial quantities of machinery also existed in the hypogeum. Elevators and pulleys raised and lowered scenery and props, as well as lifting caged animals to the surface for release. There is evidence for the existence of major hydraulic mechanisms and according to ancient accounts, it was possible to flood the arena rapidly, presumably via a connection to a nearby aqueduct. However, the construction of the hypogeum at Domitian's behest put an end to the practise of flooding, and thus also to naval battles, early in the Colosseum's existence.
Supporting buildings
The Colosseum and ist activities supported a substantial industry in the area. In addition to the amphitheatre itself, many other buildings nearby were linked to the games. Immediately to the east is the remains of the Ludus Magnus, a training school for gladiators. This was connected to the Colosseum by an underground passage, to allow easy access for the gladiators. The Ludus Magnus had ist own miniature training arena, which was itself a popular attraction for Roman spectators. Other training schools were in the same area, including the Ludus Matutinus (Morning School), where fighters of animals were trained, plus the Dacian and Gallic Schools.
Also nearby were the Armamentarium, comprising an armory to store weapons; the Summum Choragium, where machinery was stored; the Sanitarium, which had facilities to treat wounded gladiators; and the Spoliarium, where bodies of dead gladiators were stripped of their armor and disposed of.
Around the perimeter of the Colosseum, at a distance of 18 m (59 ft) from the perimeter, was a series of tall stone posts, with five remaining on the eastern side. Various explanations have been advanced for their presence; they may have been a religious boundary, or an outer boundary for ticket checks, or an anchor for the velarium or awning.
Use
The Colosseum was used to host gladiatorial shows as well as a variety of other events. The shows, called munera, were always given by private individuals rather than the state. They had a strong religious element but were also demonstrations of power and family prestige, and were immensely popular with the population. Another popular type of show was the animal hunt, or venatio. This utilized a great variety of wild beasts, mainly imported from Africa and the Middle East, and included creatures such as rhinoceros, hippopotamuses, elephants, giraffes, aurochs, wisents, Barbary lions, panthers, leopards, bears, Caspian tigers, crocodiles and ostriches. Battles and hunts were often staged amid elaborate sets with movable trees and buildings. Such events were occasionally on a huge scale; Trajan is said to have celebrated his victories in Dacia in 107 with contests involving 11,000 animals and 10,000 gladiators over the course of 123 days. During lunch intervals, executions ad bestias would be staged. Those condemned to death would be sent into the arena, naked and unarmed, to face the beasts of death which would literally tear them to pieces. Other performances would also take place by acrobats and magicians, typically during the intervals.
During the early days of the Colosseum, ancient writers recorded that the building was used for naumachiae (more properly known as navalia proelia) or simulated sea battles. Accounts of the inaugural games held by Titus in AD 80 describe it being filled with water for a display of specially trained swimming horses and bulls. There is also an account of a re-enactment of a famous sea battle between the Corcyrean (Corfiot) Greeks and the Corinthians. This has been the subject of some debate among historians; although providing the water would not have been a problem, it is unclear how the arena could have been waterproofed, nor would there have been enough space in the arena for the warships to move around. It has been suggested that the reports either have the location wrong, or that the Colosseum originally featured a wide floodable channel down ist central axis (which would later have been replaced by the hypogeum).
Sylvae or recreations of natural scenes were also held in the arena. Painters, technicians and architects would construct a simulation of a forest with real trees and bushes planted in the arena's floor, and animals would then be introduced. Such scenes might be used simply to display a natural environment for the urban population, or could otherwise be used as the backdrop for hunts or dramas depicting episodes from mythology. They were also occasionally used for executions in which the hero of the story – played by a condemned person – was killed in one of various gruesome but mythologically authentic ways, such as being mauled by beasts or burned to death.
Today
The Colosseum today is now a major tourist attraction in Rome with thousands of tourists each year entering to view the interior arena. There is now a museum dedicated to Eros located in the upper floor of the outer wall of the building. Part of the arena floor has been re-floored. Beneath the Colosseum, a network of subterranean passageways once used to transport wild animals and gladiators to the arena opened to the public in summer 2010.
The Colosseum is also the site of Roman Catholic ceremonies in the 20th and 21st centuries. For instance, Pope Benedict XVI led the Stations of the Cross called the Scriptural Way of the Cross (which calls for more meditation) at the Colosseum on Good Fridays.
Restoration
In 2011 Diego Della Valle, head of the shoe firm Tod's, entered into an agreement with local officials to sponsor a €25 million restoration of the Colosseum. Work was planned to begin at the end of 2011, taking up to two and a half years. Due to the controversial nature of using a public–private partnership to fund the restoration, work was delayed and began in 2013. The restoration is the first full cleaning and repair in the Colosseum's history. The first stage is to clean and restore the Colosseum's arcaded façade and replace the metal enclosures that block the ground-level arches. Taking three years, the final product of this work was unveiled 1 July 2016, when the Italian minister of culture, Dario Franceschini, also announced that the funds have been committed to replace the floors by the end of 2018. These will provide a stage that Franceschini says will be used for "cultural events of the highest level." The project also plans to create a services center and to restore the galleries and underground spaces inside the Colosseum. New to tours of the restored marvel beginning 1 November 2017, the top two levels have been opened for guided visits. The fourth level held the marketplace, and the top fifth tier is where the poorest citizens, the plebians, gathered and watched the show, bringing picnics for the day-long event.
Significance in Christianity
The Colosseum is generally regarded by Christians as a site of the martyrdom of large numbers of believers during the persecution of Christians in the Roman Empire, as evidenced by Church history and tradition. On the other hand, other scholars believe that the majority of martyrdoms may have occurred at other venues within the city of Rome, rather than at the Colosseum, citing a lack of still-intact physical evidence or historical records. These scholars assert that "some Christians were executed as common criminals in the Colosseum—their crime being refusal to reverence the Roman gods", but most Christian martyrs of the early Church were executed for their faith at the Circus Maximus. According to Irenæus (died about 202), Ignatius of Antioch was fed to the lions in Rome around 107 A.D and although Irenaeus says nothing about this happening at the Colosseum, tradition ascribes it to that place.
In the Middle Ages, the Colosseum was not regarded as a monument, and was used as what some modern sources label a "quarry," which is to say that stones from the Colosseum were taken for the building of other sacred sites. This fact is used to support the idea that, at a time when sites associated with martyrs were highly venerated the Colosseum was not being treated as a sacred site. It was not included in the itineraries compiled for the use of pilgrims nor in works such as the 12th century Mirabilia Urbis Romae ("Marvels of the City of Rome"), which claims the Circus Flaminius – but not the Colosseum – as the site of martyrdoms. Part of the structure was inhabited by a Christian religious order, but it is not known whether this was for any particular religious reason.
Pope Pius V (1566–1572) is said to have recommended that pilgrims gather sand from the arena of the Colosseum to serve as a relic, on the grounds that it was impregnated with the blood of martyrs, although some of his contemporaries did not share his conviction. A century later Fioravante Martinelli listed the Colosseum at the head of a list of places sacred to the martyrs in his 1653 book Roma ex ethnica sacra. Martinelli's book evidently had an effect on public opinion; in response to Cardinal Altieri's proposal some years later to turn the Colosseum into a bullring, Carlo Tomassi published a pamphlet in protest against what he regarded as an act of desecration. The ensuing controversy persuaded Pope Clement X to close the Colosseum's external arcades and declare it a sanctuary.
At the insistence of St. Leonard of Port Maurice, Pope Benedict XIV (1740–1758) forbade the quarrying of the Colosseum and erected Stations of the Cross around the arena, which remained until February 1874. Benedict Joseph Labre spent the later years of his life within the walls of the Colosseum, living on alms, before he died in 1783. Several 19th century popes funded repair and restoration work on the Colosseum, and it still retains ist Christian connection today. A Christian cross stands in the Colosseum, with a plaque, stating:
The amphitheater, one consecrated to triumphs, entertainments, and the impious worship of pagan gods, is now dedicated to the sufferings of the martyrs purified from impious superstitions.
Other Christian crosses stand in several points around the arena and every Good Friday the Pope leads a Via Crucis procession to the amphitheater.
Flora
The Colosseum has a wide and well-documented history of flora ever since Domenico Panaroli made the first catalogue of ist plants in 1643. Since then, 684 species have been identified there. The peak was in 1855 (420 species). Attempts were made in 1871 to eradicate the vegetation, because of concerns over the damage that was being caused to the masonry, but much of it has returned. 242 species have been counted today and of the species first identified by Panaroli, 200 remain.
The variation of plants can be explained by the change of climate in Rome through the centuries. Additionally, bird migration, flower blooming, and the growth of Rome that caused the Colosseum to become embedded within the modern city centre rather than on the outskirts of the ancient city, as well as deliberate transport of species, are also contributing causes. Another reason often given is their seeds being unwittingly transported either on the fur or in the feces of animals brought there from all corners of the empire.
Text imported from Wikipedia article "Colosseum" and modified on July 22, 2019 according to the CC-BY-SA 4.0 International license.
Participants
- Carl Stahl ARC GmbH (cable net)

Relevant Web Sites
Relevant Publications
- (2007): AI and virtual crowds: Populating the Colosseum. In: Journal of Cultural Heritage, v. 8, n. 2 (April 2007), pp. 176-185.
- (1993): Ambient vibration effects on the Colosseum. Presented at: IABSE Symposium: Structural Preservation of the Architectural Heritage, Rome, Italy, 1993.
- (2001): Art et architecture: Rome et le Vatican. Könemann, Cologne (Germany), pp. 626.
- (2012): Basilius and his diptych again: career titles, seats in the Colosseum, and issues of stylistic dating. In: Journal of Roman Archeology, v. 25 ( 2012), pp. 513-530.
- (2002): Il cantiere del Colosseo. In: Mitteilungen des Deutschen Archäologischen Instituts, Römische Abteilung, n. 109 ( 2002), pp. 341-375.
- About this
data sheet - Structure-ID
20001048 - Published on:
03/10/2000 - Last updated on:
24/05/2023

