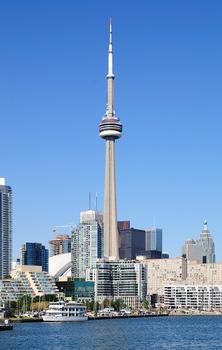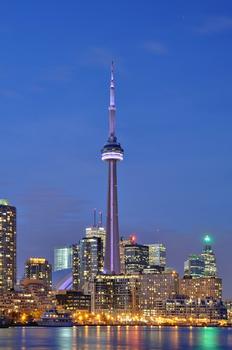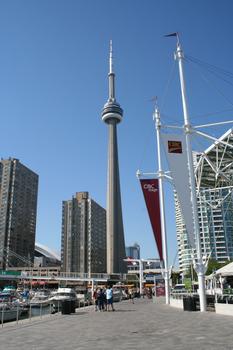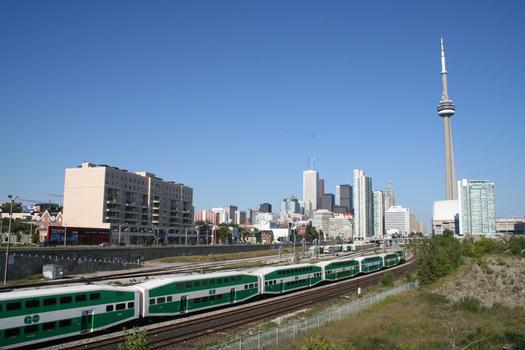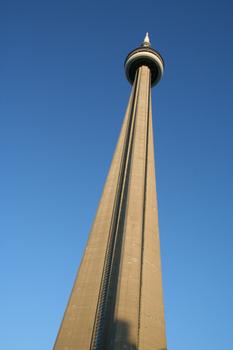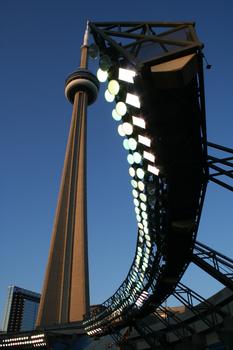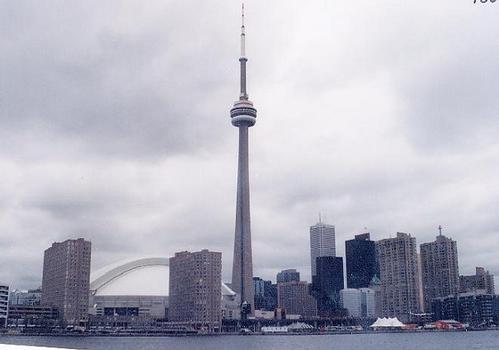General Information
| Other name(s): | Canadian National Tower |
|---|---|
| Beginning of works: | 6 February 1973 |
| Completion: | 1 October 1976 |
| Status: | in use |
Project Type
| Structure: |
Vertical cantilever structure |
|---|---|
| Function / usage: |
Communications mast or tower |
| Material: |
Prestressed concrete tower |
Location
| Location: |
Toronto, Ontario, Canada |
|---|---|
| Next to: |
Rogers Centre (1989)
|
| Coordinates: | 43° 38' 33" N 79° 23' 15" W |
Technical Information
Dimensions
| height to antenna tip | 553 m | |
| observation deck | height to observation deck | 457 m |
Cost
| cost of construction | ca. Canadian dollar 63 000 000 |
Materials
| shaft |
prestressed concrete
|
|---|
Notes
Tallest free-standing structure.
Participants
Structural engineering
Co-contractor
Initial construction
Architecture
Steel construction
(role unknown)
Repairs
Subcontractor
Relevant Web Sites
Relevant Publications
- (1997): L'art de l'ingénieur. constructeur, entrepeneur, inventeur. Éditions du Centre Georges Pompidou, Paris (France), pp. 505.
- (1984): CN Tower, Toronto: model and full scale response to wind. Presented at: 12th IABSE Congress, Vancouver, BC, Canada, 3-7 September, 1984.
- (1976): Foundation structure of the CN Tower (Toronto). Presented at: Tenth Congress of IABSE = Dixième Congrès de l'AIPC = Zehnter Kongress der IVBH, Tokyo, Japan, 6-11 September 1976.
- (1978): A method for calculation of the maximum permissible thermal shock to avoid cracking in the construction of the CN Tower. In: Canadian Journal of Civil Engineering / Revue canadienne de génie civil, v. 5, n. 1 (March 1978), pp. 134-137.
- (1976): Prestressing the CN Tower. In: PCI Journal, v. 21, n. 3 (May 1976), pp. 84-111.
- About this
data sheet - Structure-ID
20000161 - Published on:
24/04/1999 - Last updated on:
28/11/2018

