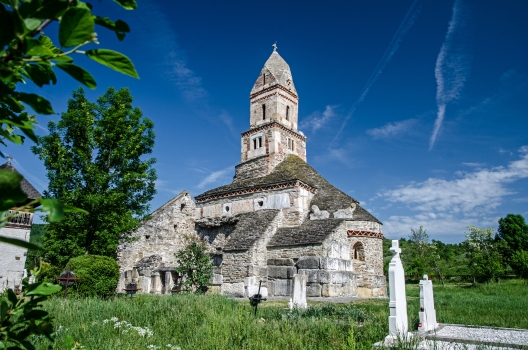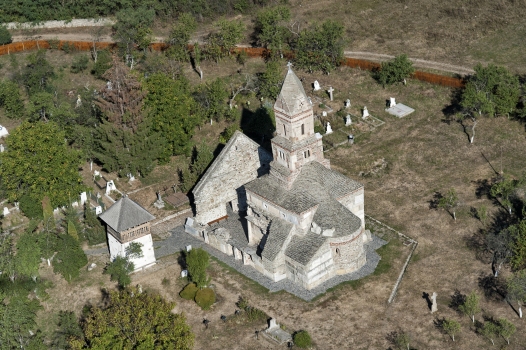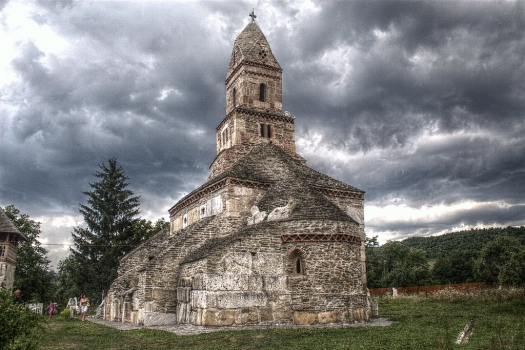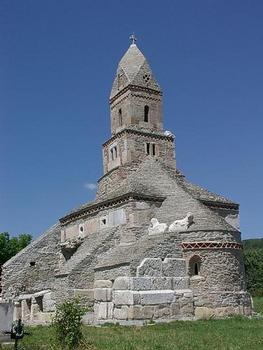General Information
| Name in local language: | Bisericae Sfantul Nicolae |
|---|---|
| Other name(s): | Densuș Church |
| Completion: | 13th century |
| Status: | in use |
Project Type
| Function / usage: |
Church |
|---|---|
| Material: |
Masonry structure |
Location
Technical Information
There currently is no technical data available.
Excerpt from Wikipedia
The Densuș Church (also known as St Nicholas' Church) in the village of Densuș, Hunedoara County, Romania is one of the oldest Romanian churches still standing.
It was built in ist present form in the 13th century on the site of a 2nd-century Roman temple, with some materials from the Dacian Sarmizegetusa fortress. It has a stone tower above the naos. Inside the church there are 15th century mural paintings that show Jesus wearing Romanian traditional clothes. These paintings were made by artist Ştefan. Later more paintings were added by Simion de Piteşti in the 18th century.
From 1566 to the end of the 19th century this building functioned as a Calvinist church, too. Because of this, the paintings were lime-whited in the 16th century and ist belltower has a Hungarian inscription from 1782.
According to Romanian historians it is considered that on the setting of the present-day church, there was once a Dacian temple dedicated to Zamolxis, upon which the conquering Romans built a temple dedicated to the god Mars. Ist present form dates from the beginning of the 12th century. Considering ist tradition, it dates from the 4th century AD, and is considered the oldest church in Romania and South East Europe.
Hypothesis about Densuș
One of the hypotheses about Densuș is that it was once a pagan temple, and to sustain this argument, it is shown that: the altar of the church is closer to the South than to the East, which would suggest that it was once a pagan temple, because all early Christian houses of worship have the altar pointing towards the East. Other clues are the form of the roof, which, seen from a lateral perspective, has the form of a bird, to be exact a dove, and above the altar there are two stone lions, united by their tails. Another hypothesis, based on inscriptions found inside the church, holds that it was originally built as a mausoleum to the Roman general Longinus Maximus. But it is plausible, that the stones with the inscriptions were moved from their original place and were built into the temple later.
The most widespread opinion among Romanian historians is that the present Densus church was once a Christianised Roman temple, which is to say a Paleo-Christian church from the 4th to 6th centuries AD and it is also the first church on Dacian territory.
Text imported from Wikipedia article "Densuș Church" and modified on April 11, 2020 according to the CC-BY-SA 4.0 International license.
Participants
Currently there is no information available about persons or companies having participated in this project.
Relevant Web Sites
- About this
data sheet - Structure-ID
20039439 - Published on:
08/09/2008 - Last updated on:
28/05/2021








