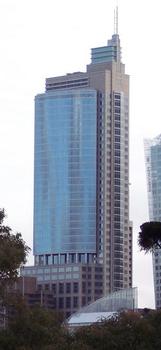General Information
| Completion: | 1992 |
|---|---|
| Status: | in use |
Project Type
| Function / usage: |
Office building |
|---|
Awards and Distinctions
| 2015 |
award winner
for registered users |
|---|
Location
| Location: |
Sydney, New South Wales, Australia |
|---|---|
| Coordinates: | 33° 51' 57.24" S 151° 12' 43.20" E |
Technical Information
Dimensions
| height | 244 m | |
| number of floors (above ground) | 50 |
Excerpt from Wikipedia
Chifley Tower is a premium skyscraper in Sydney, Australia. It was designed by New York City-based architects Travis McEwen and Kohn Pedersen Fox, with John Rayner as project architect. Excluding Sydney Tower, which is considered a non-habitable building, Chifley Tower is considered to be the tallest building in Sydney.
Location and features
Located at 2 Chifley Square, its cross streets are Hunter, Phillip and Bent Streets with the main entry being on Phillip Street. Due to its prominent location at the peak in the north-east CBD, the Tower has broad harbour views from its 42 storeys. The tower is used primarily for commercial use, mostly financial institutions, law firms and corporations.
A 3-metre (9.8 ft) lightning rod was added in 2000, extending its original height from 241 metres (791 ft) to 244 metres (801 ft). To stop the tower from moving in the wind a giant steel pendulum weighing 400 long tons (450 short tons) is held from eight 75-millimetre (3.0 in) wires near the rooftop. The tower is named after former Australian Prime Minister Ben Chifley.
Text imported from Wikipedia article "Chifley Tower" and modified on July 22, 2019 according to the CC-BY-SA 4.0 International license.
Participants
Relevant Web Sites
Relevant Publications
- (1995): Chifley Tower, Sydney, Australia. In: Structural Engineering International, v. 5, n. 3 (August 1995), pp. 155-157.
- About this
data sheet - Structure-ID
20002514 - Published on:
20/10/2006 - Last updated on:
29/07/2014






