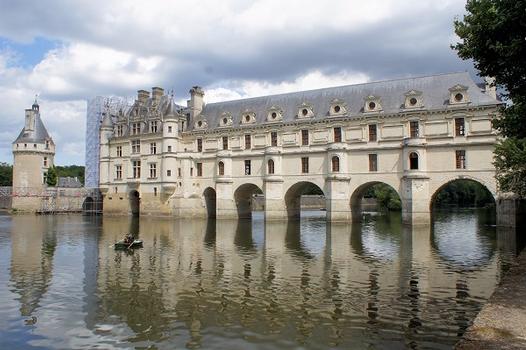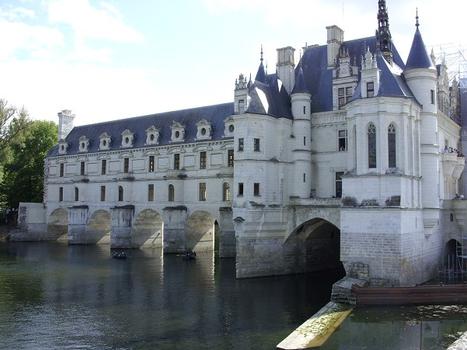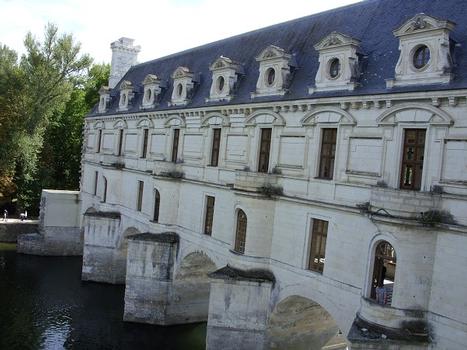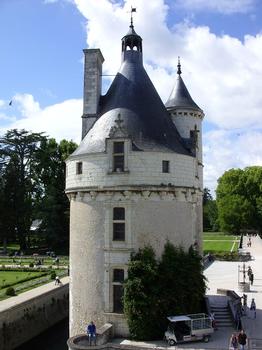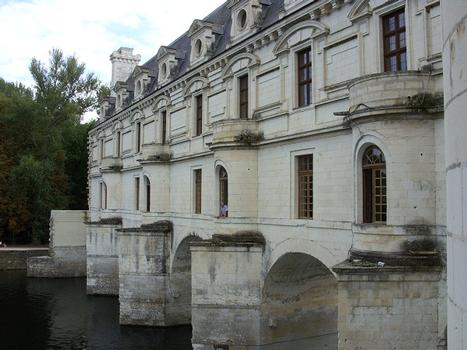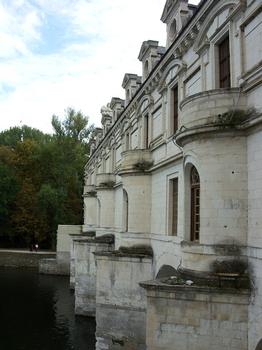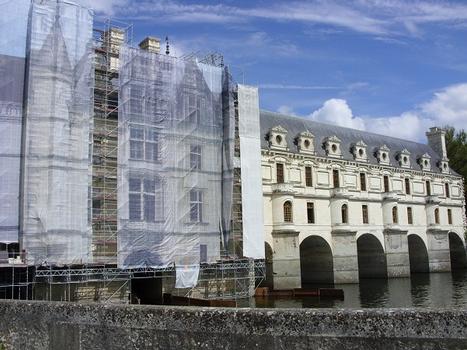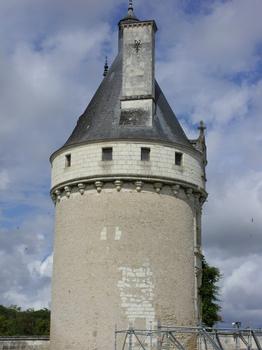General Information
Project Type
| Structure: |
Semi-circular arch bridge |
|---|---|
| Function / usage: |
Château |
| Architectural style: |
Renaissance |
| Material: |
Masonry bridge Masonry structure |
Location
| Location: |
Chenonceaux, Indre-et-Loire (37), Centre-Val de Loire, France |
|---|---|
| Crosses: |
|
| Coordinates: | 47° 19' 28.65" N 1° 4' 13.73" E |
Technical Information
Dimensions
| number of floors (above ground) | 3 | |
| number of spans | 7 |
Materials
| arches |
stone
|
|---|---|
| building structure |
stone
|
Chronology
| 1556 — 1559 | Diane de Poitiers lets a bridge be built across the Cher to join the castle built in 1513-1521 by Thomas Bohier with the other river bank. |
|---|---|
| 1560 — 1566 | Catherine de Médicis lets a three-story gallery be built on top of the bridge which is known today as the Chenonceaux Castle. |
Participants
Architecture
- Philibert Delorme (architect) (bridge)
- Jean Bullant (architect) (building structure)
Relevant Web Sites
Relevant Publications
- (1994): L'art français (tome 2). Temps modernes - 1430-1620. Flammarion, Paris (France), pp. 336.
- (2002): Bridges that Changed the World. Prestel, Munich (Germany), pp. 44-45.
- (2002): Brücken, die die Welt verbinden. Prestel, Munich (Germany), pp. 44-45.
- (1989): Châteaux de France au siècle de la Renaissance. Flammarion - Picard éditeur, Paris (France), pp. 208012062X.
- (1988): Le guide du Patrimoine: Centre. Val de Loire. Ministère de la Culture, Hachette, Paris (France), pp. 712.
- About this
data sheet - Structure-ID
20002674 - Published on:
19/01/2002 - Last updated on:
05/02/2016

