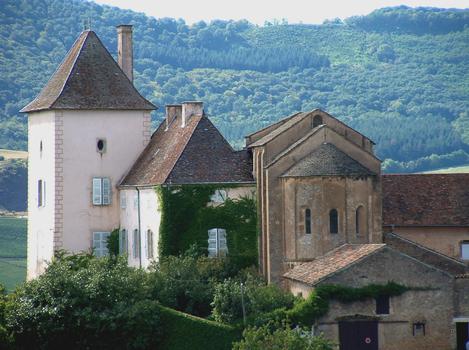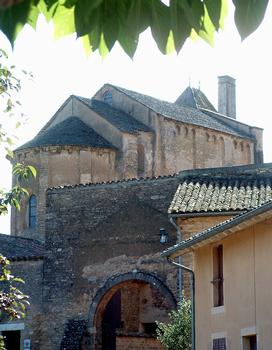General Information
| Beginning of works: | 11th century |
|---|---|
| Status: | in use |
Project Type
| Function / usage: |
Church |
|---|---|
| Material: |
Masonry structure |
| Architectural style: |
Roman |
Awards and Distinctions
| 1893 |
for registered users |
|---|
Location
| Location: |
Berzé-la-Ville, Saône-et-Loire (71), Bourgogne-Franche-Comté, France |
|---|---|
| Coordinates: | 46° 21' 48.86" N 4° 42' 1.84" E |
Technical Information
Dimensions
| interior width | 13.20 m | |
| apse | width | 4 m |
| height | 6.75 m | |
| choir | width | 4.40 m |
| height | 8.15 m | |
| nave | width | 7.50 m |
| width | 5.40 m | |
| height | 8.80 m |
Participants
Currently there is no information available about persons or companies having participated in this project.
Relevant Web Sites
Relevant Publications
- (2002): Berzé-la-Ville - Chapelle-des-moines (Saône-sur-Loire). In: Dossiers d'Archéologie, n. 275 (July - August 2002), pp. 18-19.
- (1979): Bourgogne romane. 7th edition, Editions Zodiaque, Saint-Léger-Vauban (France), pp. 141-153.
- (2004): Cluny. Le monachisme avant Cluny. La réforme clunisienne. Les "grands abbés". L'église clunisienne. Abbayes et prieurés de France et d'Europe. MSM, Vic-en-Bigorre (France), pp. 318-321.
- (2003): Eglises romanes du Mâconnais. Editions La Taillanderie, Châtillon-sur-Chalaronne (France), pp. 20-21.
- About this
data sheet - Structure-ID
20013045 - Published on:
25/08/2004 - Last updated on:
28/09/2022










