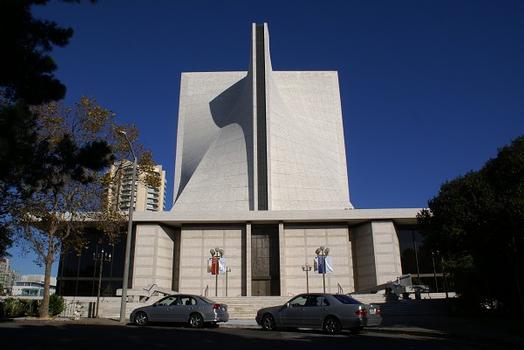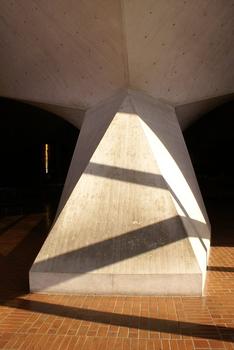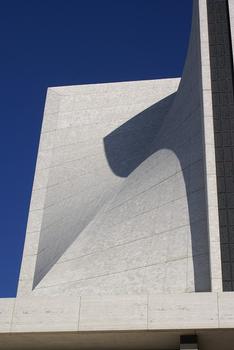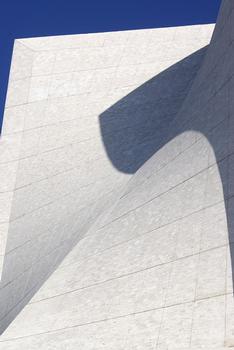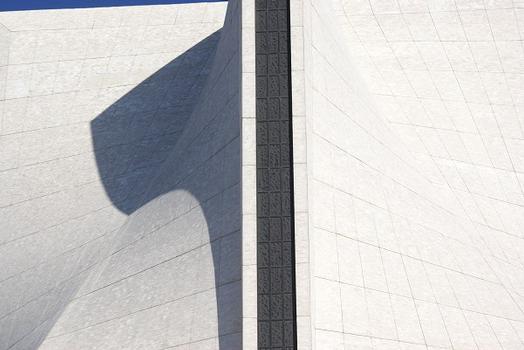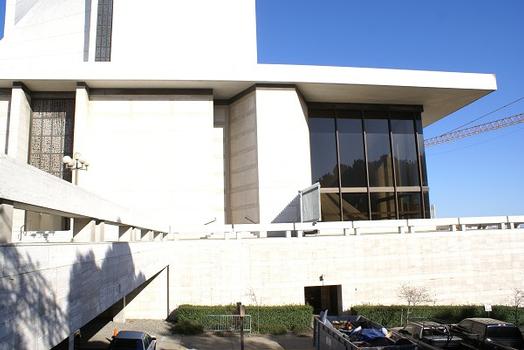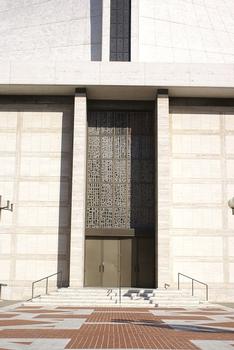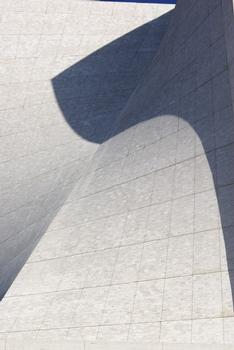General Information
| Completion: | 1971 |
|---|---|
| Status: | in use |
Project Type
| Structure: |
Hyperbolic-paraboloid shell |
|---|---|
| Function / usage: |
Cathedral |
| Material: |
Reinforced concrete structure |
Location
| Location: |
San Francisco, San Francisco County, California, USA |
|---|---|
| Address: | 1111 Gough Street |
| Coordinates: | 37° 47' 3.42" N 122° 25' 30.08" W |
Technical Information
Dimensions
| height | 60 m | |
| seats | 2 500 |
Materials
| building structure |
reinforced concrete
|
|---|---|
| shell |
reinforced concrete
|
Participants
Design
- Pier Luigi Nervi (designer)
- Pietro Belluschi (designer)
Architecture
Structural engineering
- Robinson Meier Juilly & Associates
- L. F. Robinson (structural engineer)
Relevant Web Sites
Relevant Publications
- (1982): Architecture - San Francisco. The Guide. 101 Productions, San Francisco (USA), pp. 97-98.
- (1979): Pier Luigi Nervi. Zanichelli Editore, Bologna (Italy), pp. 148-153.
- (2010): Pier Luigi Nervi. Architecture as Challenge. Silvana Editoriale, Milan (Italy), ISBN 9788836617562, pp. 186-191.
- Saint Mary's Cathedral, à San Fransisco (Etats-Unis). In: La Technique des Travaux, v. 49, n. 1-2 (January 1973), pp. 33-38.
- (1992): San Francisco Architecture. The Illustrated Guide to Over 1,000 of the Best Buildings, Parks, and Public Artworks in the Bay Area. 2nd edition, Chronicle Books, San Francisco (USA), pp. 114.
- About this
data sheet - Structure-ID
20009307 - Published on:
25/05/2003 - Last updated on:
06/03/2022

