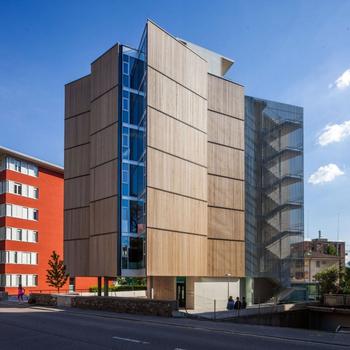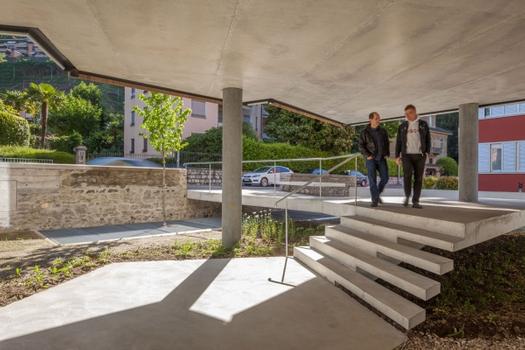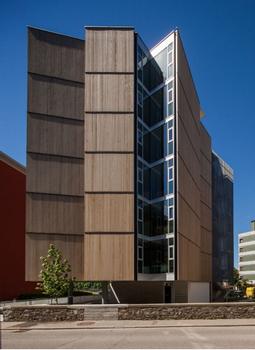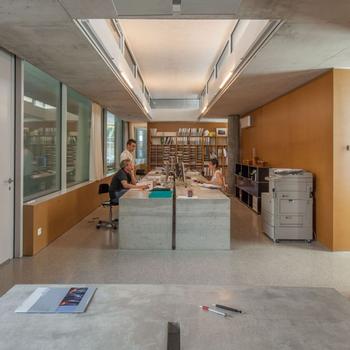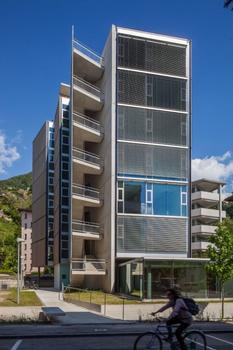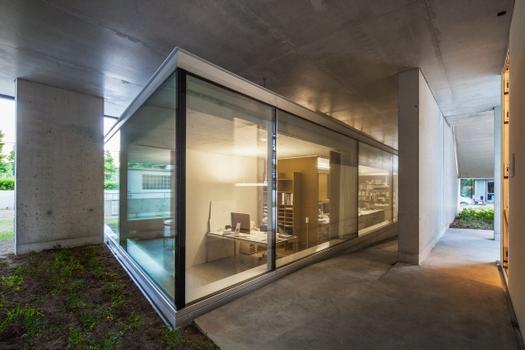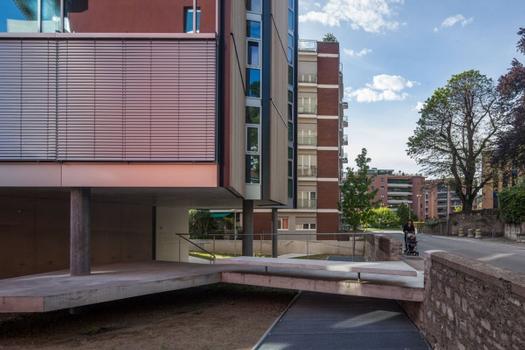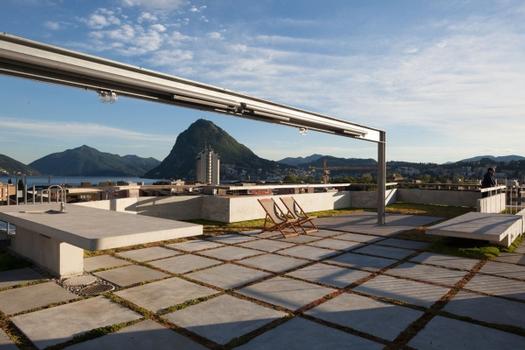General Information
Project Type
| Function / usage: |
Apartment building Office building |
|---|
Awards and Distinctions
| 2015 |
entry
for registered users |
|---|
Location
| Location: |
Lugano, Tessin, Switzerland |
|---|---|
| Address: | via Pico 29 |
| Coordinates: | 46° 0' 32.14" N 8° 58' 5.99" E |
Technical Information
Dimensions
| number of floors (above ground) | 7 | |
| site area | 1000 m² | |
| number of floors (below ground) | 2 |
Casa Pico, Lugano CH
Realization 2011-2013
The building law corset and urban ground floor
The site presents a challenge due to its particular topographical situation and building code constraints. At the foot of the hill of Viganello and Monte Brè, it is located between two neighborhood streets that run at different heights. Surrounded by densely set point houses, the building looks out onto the open space of an urban park, while the lake further away can only be seen from the upper floors. The shape of the plot, an irregular polygon of only 1000 square meters, determines the design corset of the design, in addition to the given boundary distances. The project uses the building code requirements and the polygonal shape of the parcel rather to find a new design language.
In addition, the first floor remains completely open. A public promenade runs through it, thematizing the gradient between the two streets by inviting pauses and contemplation. It connects the different parts of the program and the corresponding entrances, creating different degrees of publicity. Light shafts, whose grids allow to look into the underground parking level, emphasize the artificiality of the terrain. The city-facing level on Via Vicari is enriched by the transparent presence of the engineering office, a horizontal glass body inserted under the residential building and projecting to the street.
Structure and inventiveness
In Casa Pico, the static structure and the creative design idea form an inseparable unit. Two T-shaped, disc-like wall elements – they support the floor ceilings like a table – divide the domestic interior by separating the more intimate areas of the children's and parents' rooms from the flowing central interior. By stiffening the ceilings, they absorb the horizontal shear forces, eliminating the need for joists that would have reduced the clear height. The chosen structure also results in a high degree of flexibility in the internal layout, allowing the creation of one or two apartments per floor. Along the exterior walls, delicate columns accompany the organic floor plan, which opens in a fan-like manner in all directions.
The sober structural expression of the envelope and the interiors, as well as the use of only a few materials (concrete, glass, wood, MDF and terrazzo), highlight with rationalist clarity the different components and their tectonic function. Thus, the polygonal façade is composed of additively used elements: horizontal arcades and vertical façade elements, each of which occupies the entire floor height as opaque or transparent surfaces. Their filigree lightness is emphasized by the incisions in the floor slabs, and their materialization marks a conceptual distance to the mineral-influenced surroundings of the neighborhood. These and other design features, such as the shared roof garden much appreciated by the residents, illustrate the rationalist origins of the project. Form and typology are reminiscent of buildings by Alvar Aalto as well as the nearby Casa Torre by Rino Tami.
Explanatory report by Ingegneri Pedrazzini Guidotti Sagl for submission to the Ulrich Finsterwalder Ingenieurbaupreis 2015
Participants
-
Baserga Mozzetti architetti
- Nicola Baserga (architect)
-
spbr arquitetos
- Angelo Bucci (architect)
Relevant Web Sites
There currently are no relevant websites listed.
- About this
data sheet - Structure-ID
20066623 - Published on:
01/12/2014 - Last updated on:
04/05/2016

