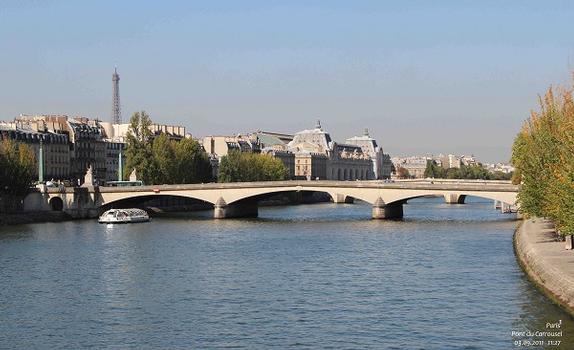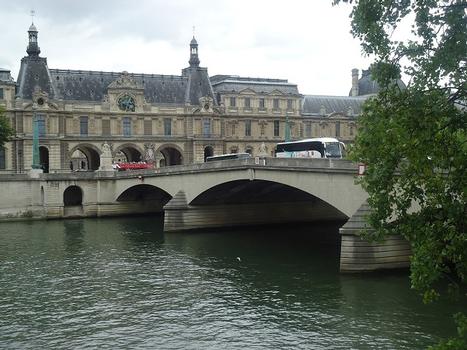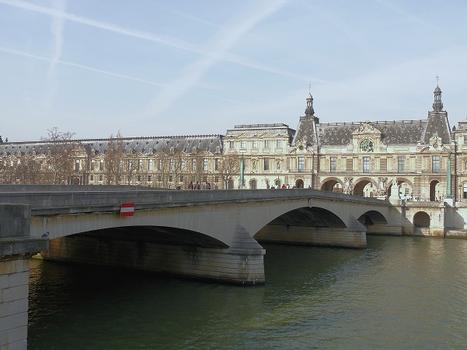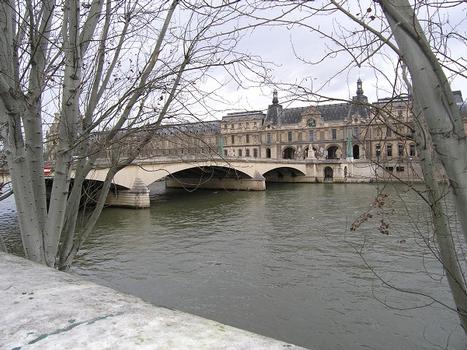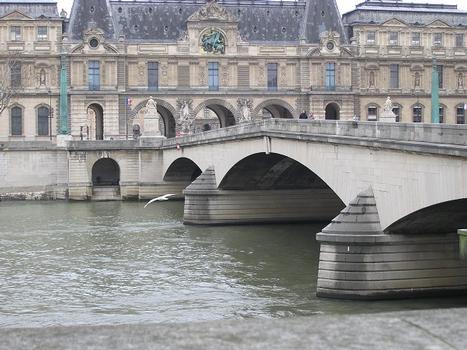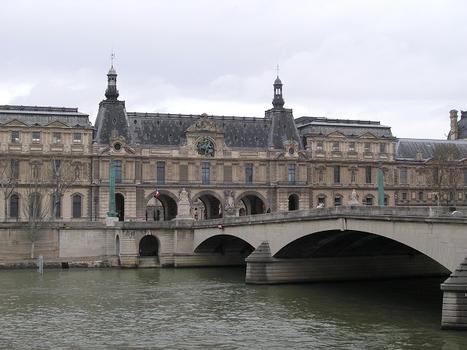General Information
Project Type
| Structure: |
Segmental arch bridge |
|---|---|
| Function / usage: |
Road bridge |
| Material: |
Reinforced concrete bridge |
Location
| Location: |
Paris ( 1st), Paris, Ile-de-France, France Paris ( 7th), Paris, Ile-de-France, France |
|---|---|
| Crosses: |
|
| Replaces: |
Carrousel Bridge (1834)
|
| Coordinates: | 48° 51' 34" N 2° 19' 59" E |
Technical Information
Dimensions
| total length | 168 m | |
| span lengths | 3 x 47 m | |
| number of spans | 3 | |
| deck | deck width | 38 m |
Materials
| arches |
reinforced concrete
|
|---|
Excerpt from Wikipedia
The Pont du Carrousel (French pronunciation: [pɔ̃ dy kaʁuzɛl]) is a bridge in Paris, which spans the River Seine between the Quai des Tuileries and the Quai Voltaire.
History
Begun in 1831 in the prolongation of the rue des Saints-Pères on the Left Bank, the original bridge was known under that name until its inauguration, in 1834, when king Louis-Philippe named it Pont du Carrousel, because it opened on the Right Bank river frontage of the Palais du Louvre near the Arc de Triomphe du Carrousel in front of the Tuileries.
The bridge's architect, Antoine-Rémy Polonceau, succeeded in a design that was innovative in several aspects. For one thing, the new structure was an arch bridge, during a period when most bridge construction had turned to suspension bridges; the necessary towers and cables would have been considered unacceptable additions to the Parisian scenery. The structure combined the relatively new material of cast iron with timber. Its graduated cast-iron circular supports were quickly dubbed "napkin rings" (ronds de serviette). At each corner of the bridge were erected classic style stone allegorical sculptures by Louis Petitot, which remain in situ. They represent Industry, Abundance, The City of Paris and The Seine.
In 1906, after seven decades of use, serious restoration was required; the former wooden elements were replaced with beaten iron. Nevertheless, the bridge was too narrow for twentieth-century traffic, and shifted alarmingly. In 1930, ist height above the river was judged insufficient for river transportation, and it was decided to scrap it for an entirely new structure to be built a few tens of metres downstream from the former one, and with greater headroom on the river. The architects Malet and Lang attempted to respect the former aspect, which now had become familiar to Parisians. The new bridge of reinforced concrete still crosses the river in three arches reaching the right bank in front of the Louvre, in direct line with the Arc de Triomphe du Carrousel. For ist lighting at night, the iron craftsman Raymond Subes conceived an ingenious telescoping system that raised the streetlights from a height of 13 metres in the daytime to 20 metres at nightfall when they were lit; however, the system was too fragile to be of any use and did not function until it was repaired in 1999.
Text imported from Wikipedia article "Pont du Carrousel" and modified on July 22, 2019 according to the CC-BY-SA 4.0 International license.
Participants
- Gustave Umbdenstock (architect)
- Tourry (architect)
- Henri Lang (engineer)
Relevant Web Sites
Relevant Publications
- (2006): The Iron-Wood Composite Section of the Carrousel Bridge in Paris (1834). Presented at: Second International Congress on Construction History, Queens' College, Cambridge University; 29/03-02/04/2006, pp. 341-356.
- (1937): Le nouveau pont du Carrousel, à Paris. In: La Technique des Travaux, v. 13, n. 5 (May 1937), pp. 249-256.
- (2001): Les plus beaux ponts de France. Bonneton, Paris (France), pp. 149.
- Le pont du Carrousel et le pont de Suresnes. Documents photographiques. In: Travaux, n. 63 (March 1938), pp. 111.
- (1984): Ponts de France. Presses Ponts et chaussées, Paris (France), pp. 30.
- About this
data sheet - Structure-ID
20000221 - Published on:
09/05/1999 - Last updated on:
05/02/2016

