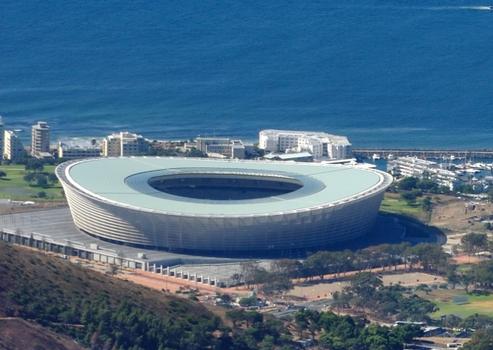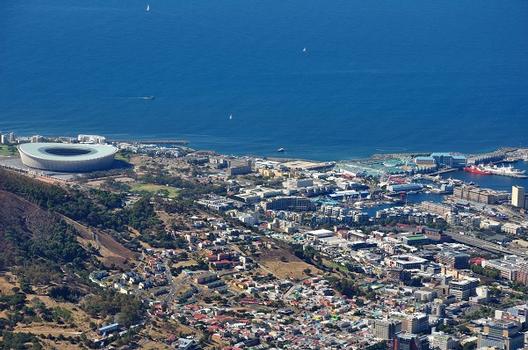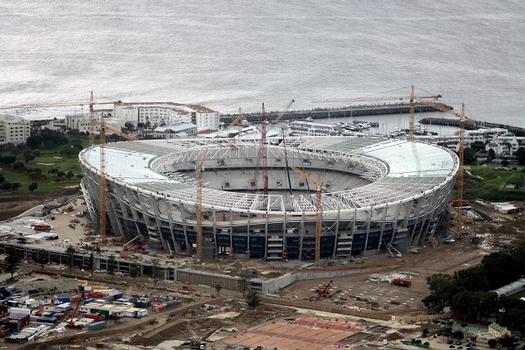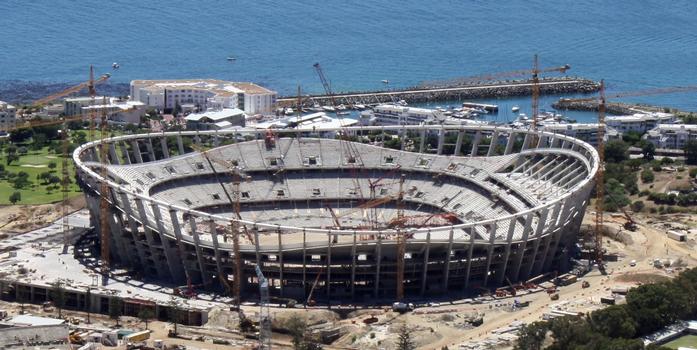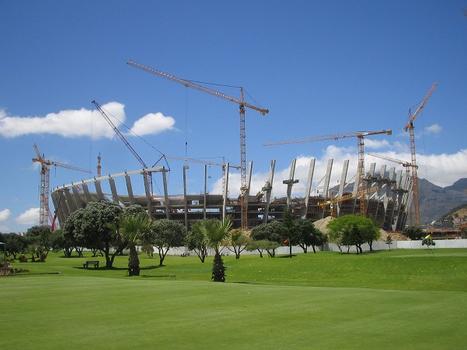General Information
| Other name(s): | African Rennaissance Stadium; Newlands Stadium |
|---|---|
| Completion: | 14 December 2009 |
| Status: | in use |
Project Type
| Function / usage: |
Stadium / Arena |
|---|---|
| Structure: |
roof: Cable net façade: Membrane structure |
Location
| Location: |
Cape Town, Western Cape, South Africa |
|---|---|
| Address: | Boundary Road |
| Part of: | |
| Coordinates: | 33° 54' 13" S 18° 24' 40" E |
Technical Information
Dimensions
| width | 265 m | |
| span | 79 m | |
| length | 290 m | |
| seats | 69 070 | |
| membrane | surface | 25 000 m² |
| roof | surface | 45 000 m² |
Cost
| cost of construction | South African rand 4 400 000 000 |
Materials
| cables |
steel wire
|
|---|
Participants
Architecture
Traffic engineering
- Arcus Gibb Consulting Engineers
- Ashakhe Consulting
- Axios Consulting
- BKS (Pty) Ltd.
- ILISO Consulting
- Pendulu Consulting
Landscape architecture
- Comrie Wilkinson Architects & Urban Designers
- Jacupa Architects and Urban Designers
- OvP Associates Landscape Architects
Structural engineering
- Arcus Gibb Consulting Engineers
- BKS (Pty) Ltd.
- Henry Fagan & Partners
- KFD Wilkinson Consulting Engineers
-
schlaich bergermann partner
(roof)
- Knut Göppert (structural engineer)

Geotechnical/geological experts
Project controlling
Construction management
Building services engineering
Electrical engineering
Fire safety engineering
Relevant Web Sites
Relevant Publications
- (2010): 3 Stadia 2010. Architektur für einen afrikanischen Traum. jovis Verlag GmbH, Berlin (Germany), ISBN 978-3-86859-063-0, pp. 176.
- (2009): Solitäre im urbanen Zusammenhang. Drei Stadien für die Fußballweltmeisterschaft in Südafrika. In: [ Umrisse ], v. 9, n. 2 ( 2009), pp. 10.
- About this
data sheet - Structure-ID
20022667 - Published on:
25/08/2006 - Last updated on:
18/04/2019

