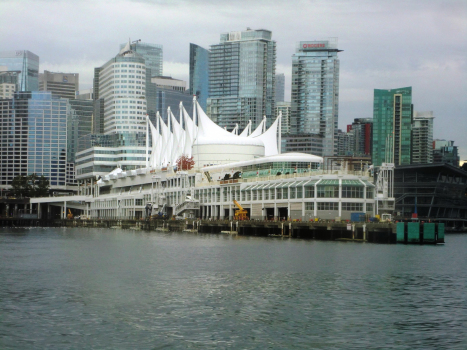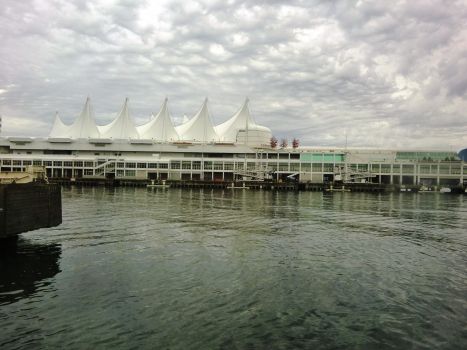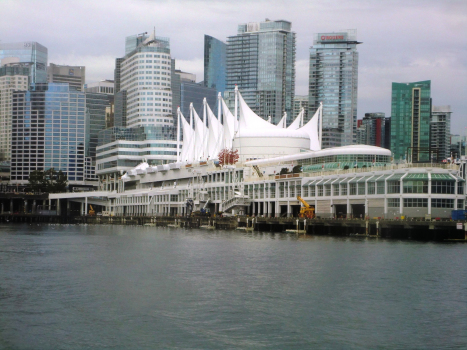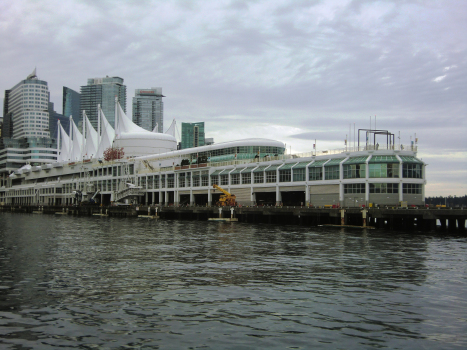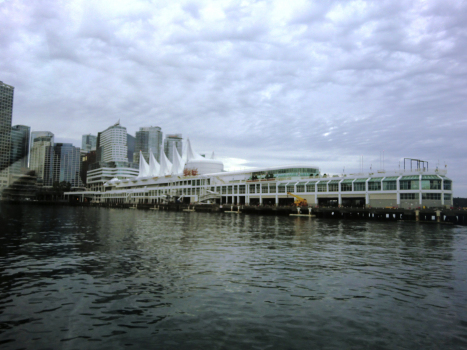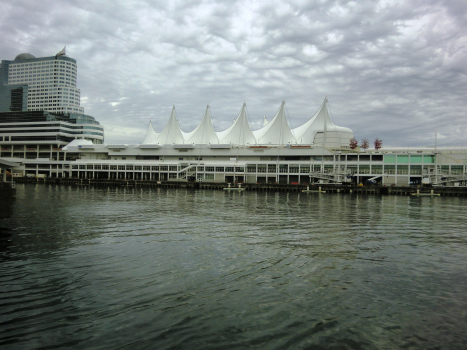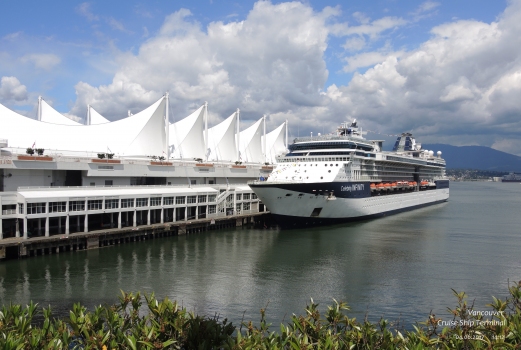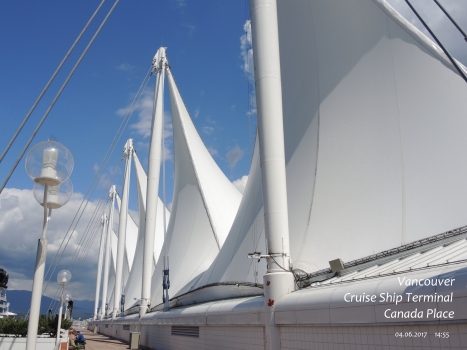General Information
Project Type
| Structure: |
Mast-supported membrane structure |
|---|---|
| Function / usage: |
Fair or trade building |
| Material: |
Reinforced concrete structure |
Location
| Location: |
Vancouver, British Columbia, Canada |
|---|---|
| Coordinates: | 49° 17' 19.47" N 123° 6' 39.55" W |
Technical Information
Dimensions
| width | 77 m | |
| height | 27 m | |
| span | ca. 50 m | |
| length | ca. 180 m | |
| membrane covered area | ca. 6 500 m² | |
| total floor area | 140 897 m² | |
| masts | height | 27 m |
Materials
| inside frame |
steel
|
|---|---|
| membrane |
PTFE-coated glass-fiber fabric
|
| building structure |
reinforced concrete
|
Chronology
| 1982 — 1984 | Design period |
|---|---|
| 1983 — 1984 | Construction of membrane |
| 1983 — 1986 | Construction period. |
Participants
Client
Architecture
-
Downs/Archambault Architects
- Barry Downs (architect)
-
Musson Cattell Mackey Partnership
- Frank Musson (architect)
-
Zeidler Roberts Partnership Architects
- Eberhard Zeidler (architect)
- Alan Munn (architect)
Structural engineering
-
Geiger Berger Associates
(roof)
- Horst Berger (structural engineer)
-
Read Jones Christoffersen Ltd
(building structure)
- Per Christoffersen (structural engineer)
Relevant Web Sites
There currently are no relevant websites listed.
Relevant Publications
- (2004): Entwurfsatlas Industriebau. Birkhäuser - Verlag für Architektur, Basel (Switzerland), pp. 226-227.
- (1999): Membrane Designs and Structures in the World. 1st edition, Shinkenchiku-sha Co. Ltd, Tokyo (Japan), pp. 154-157.
- About this
data sheet - Structure-ID
20000710 - Published on:
19/05/2000 - Last updated on:
19/11/2024

