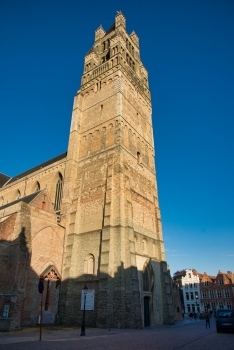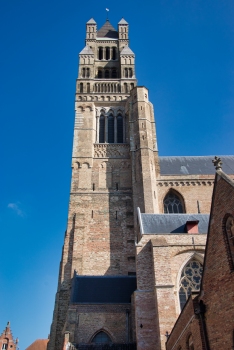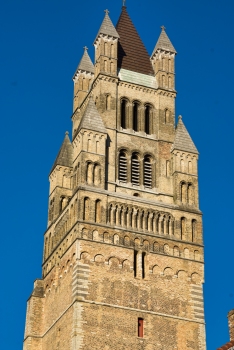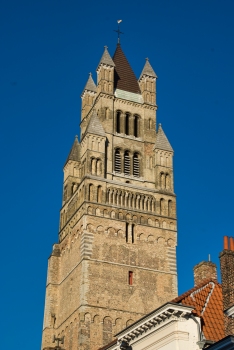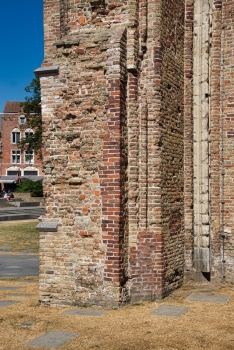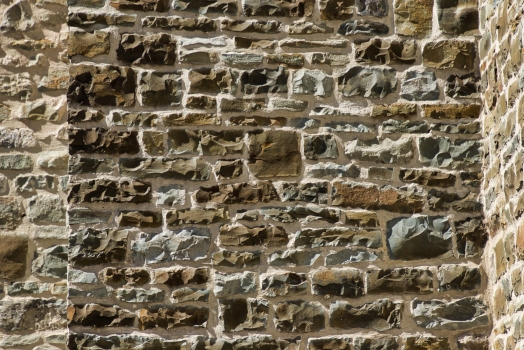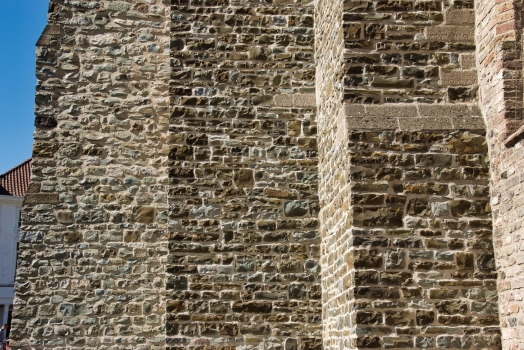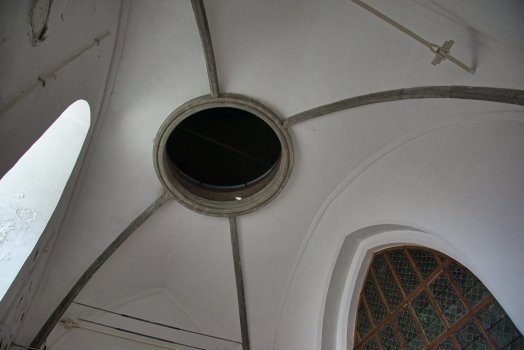General Information
| Name in local language: | Sint-Salvatorskathedraal |
|---|---|
| Beginning of works: | 10th century |
| Completion: | 19th century |
| Status: | in use |
Project Type
| Function / usage: |
Cathedral |
|---|---|
| Material: |
Masonry structure |
| Architectural style: |
Gothic |
| Structure: |
Rib vault |
Location
| Location: |
Bruges, West Flanders, Flanders, Belgium |
|---|---|
| Coordinates: | 51° 12' 20" N 3° 13' 18" E |
Technical Information
There currently is no technical data available.
Excerpt from Wikipedia
The Saint-Salvator Cathedral is the cathedral of Bruges, Flanders, in present-day Belgium. The cathedral is dedicated to the Verrezen Zaligmaker and Saint-Donatius of Reims.
History
The Saint-Salvator Cathedral, the main church of the city, is one of the few buildings in Bruges that have survived the onslaught of the ages without damage. Nevertheless, it has undergone some changes and renovations. This church was not originally built to be a cathedral; it was granted the status in the 19th century. Since the 10th century the Saint-Salvator was a common parish church. At that time the Sint-Donaaskathedraal (St. Donatian's Cathedral), which was located at the very heart of Bruges, opposite of the town hall, was the central religious building of the city. In 1116 a new fire destroyed the building and in 1127 and the construction of a new larger church began in Romanesque style. In 1250 the construction of the present church was undertaken, which lasted for about a century. At the end of the 18th century the French occupiers of Bruges threw out the bishop of Bruges and destroyed the Sint-Donaaskathedraal, which was his residence.
In 1834, shortly after Belgium's independence in 1830, a new bishop was installed in Bruges and the Sint-Salvator church obtained the status of cathedral. However, the building's external image did not resemble a cathedral. It was much smaller and less imposing than the nearby Onze-Lieve-Vrouwekerk and had to be adapted to its new role. Building a higher and more impressive tower was one of the viable options.
The roof of the cathedral collapsed in a fire in 1839. Robert Chantrell, an English architect, famous for his neo-Gothic restorations of English churches, was asked to restore to Sint-Salvator its former glory. At the same time he was authorized to make a project for a higher tower, in order to make it taller than that of the Onze-Lieve-Vrouwekerk. The oldest surviving part, dated from the 12th century, formed the base of the mighty tower. Instead of adding a neo-Gothic part to the tower, Chantrell chose a very personal Romanesque design. After completion there was a lot of criticism and the royal commission for monuments (Koninklijke Commissie voor Monumenten), without authorization by Chantrell, had placed a small peak on top of the tower, because the original design was deemed too flat. The Neo-Romanesque west tower is fortress-like 99 meters high.
Interior
The Sint-Salvator Cathedral's 101-meter-long interior contains some noteworthy furnishings. It currently houses many works of art that were originally stored in its destroyed predecessor, the Sint-Donaaskathedraal. The wall-carpets that can be seen when entering the church were manufactured in Brussels by Jasper van der Borcht in 1731. These were commissioned by bishop Hendrik van Susteren [nl] for Sint-Donaaskathedraal. Sint-Salvator also has the original paintings that served as models for the wall-carpets, which make quite a unique combination. In the choir the original 16th century podium can still be admired.
Music
The organ of the cathedral was originally built by Jacobus Van Eynde (1717–1719) and was expanded and rebuilt three times in the 20th century: in 1902 by L. B. Hooghuys, in 1935 by Klais Orgelbau and in 1988 by Frans Loncke & zonen. The instrument has 60 stops on three manuals and pedal. The organ is played in services and in the Kathedraalconcerten, a concert series founded in 1952. The organist is Ignace Michiels.
Text imported from Wikipedia article "St. Salvator''s Cathedral" and modified on June 3, 2020 according to the CC-BY-SA 4.0 International license.
Participants
Currently there is no information available about persons or companies having participated in this project.
Relevant Web Sites
- About this
data sheet - Structure-ID
20012560 - Published on:
28/07/2004 - Last updated on:
28/05/2021

