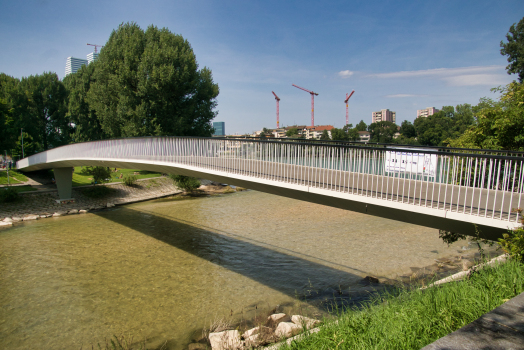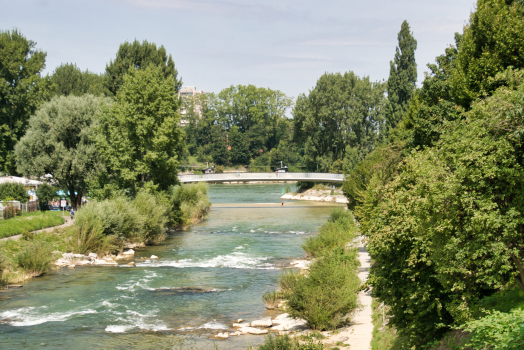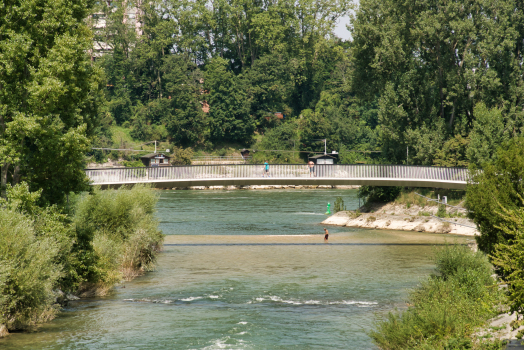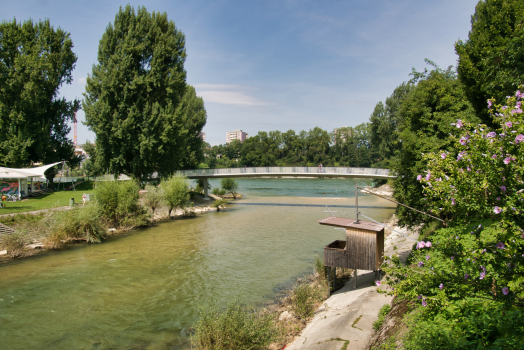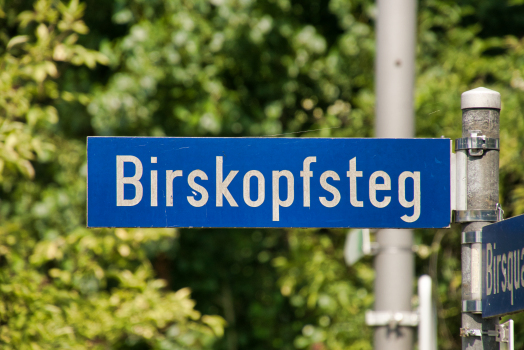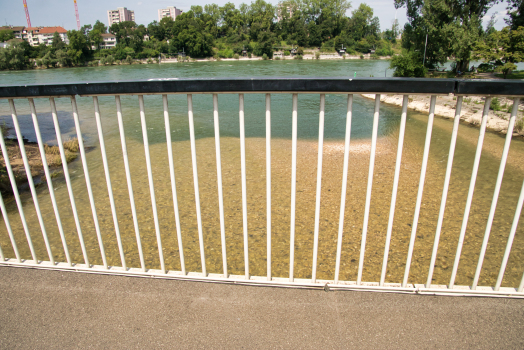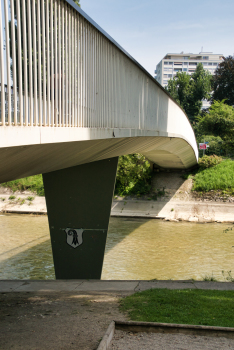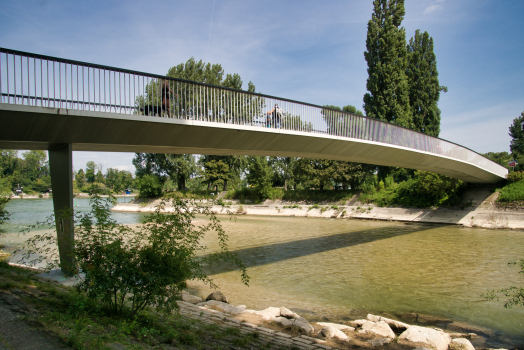General Information
| Completion: | 5 March 2012 |
|---|---|
| Status: | in use |
Project Type
| Function / usage: |
Pedestrian bridge (footbridge) |
|---|---|
| Structure: |
Two-span continuous girder bridge |
| Material: |
Steel bridge |
Awards and Distinctions
| 2015 |
entry
for registered users |
|---|
Location
| Location: |
Basel, Basel-Town, Switzerland Birsfelden, Basel-Country, Switzerland |
|---|---|
| Crosses: |
|
| Replaces: |
Birskopfsteg (1963)
|
| Coordinates: | 47° 33' 25.91" N 7° 37' 4.33" E |
Technical Information
Dimensions
| total length | 75.5 m | |
| span lengths | 50.5 m - 25.0 m | |
| deck width | 4.90 m | |
| number of spans | 2 | |
| girder depth | 0.68 m | |
| walkway width | 4.7 m |
Materials
| girder |
steel
|
|---|
Slender across the Birs
On March 5, 2012, the new Birskopfsteg was opened in Basel, where the Birs flows into the Rhine. The pedestrian bridge impresses with its extremely slender construction. To prevent problematic vibrations that can occur with this type of construction, ZPF engineers optimized the static system until the natural frequencies became non-critical.
Concept
Location
The new pedestrian bridge is located directly at the mouth of the Birs, between the green area «Birskopf» on the Basel side and the so-called «Birsfelder Rheinpark». The area in which the bridge is located is a local recreation area of the city of Basel and is heavily visited in summer.
In a gentle curve, the slender footbridge leads across the river. In order to connect the two banks with as clear and thin a line as possible, the supporting structure had to be located below the pavement surface. Due to the allowable bridge slope and the maximum water level, which is almost at ground level, the engineers ruled out a compression arch structure and a tension band bridge. The difference between the maximum water level and the existing paths resulted in an allowable design height of only about 70 cm. In addition, the design team aimed to continue using the main foundation under the original pylon to reduce costs (TU competition). Therefore, the new bridge was not allowed to become heavier than its predecessor, even though the usable lane width of 4.5 m now measures almost twice as much as the 2.7 m for the old bridge. The design team chose a two-span girder with spans of 50.5 m and 25.0 m as the structural system.
Construction: closed steel box girder
The 75.5-m-long bridge has a design height of only 68 cm, so the span is 72 times the design height. This slenderness was made possible by the lightweight yet rigid orthotropic steel bridge deck – a design with directional elasticity properties that can be thought of as a cassette structure with rectangular chambers connected at the top and bottom by a steel deck.
The bridge cross-section consists of a polygonal steel box girder structure 4.90 m wide and 0.68 m high. The box is hermetically sealed, which has two advantages: It does not have to be accessible for maintenance work and can therefore be built very slim; in addition, the design is cost-effective, since it was possible to dispense with the corrosion protection of an area of 980m² on the inside of the box (cost saving). To meet the high welding requirements, the bridge elements were prefabricated at the factory.
Extreme slenderness and vibration
Even during the design phase, the goal was to shift the bridge's natural frequencies out of the critical range by varying the spans and the stiffnesses of the bridge sections, respectively.
The short span was finally chosen at 25 m so that the first natural frequency is less than 1 Hz – that is, outside the critical range of 1 to 4 Hz that can be excited by people. The second natural frequency, however, is critical at 2.87 Hz. The vibrations are limited by means of dampers. The vibration dampers (absorbers) are located at the quarter points of the larger span.
Foundation
Since the new bridge is much wider than the old one, the two abutments had to be rebuilt. They each consist of a reinforced concrete beam founded on six micropiles. No new foundation pits had to be excavated for this. The bearing on the Basel side is fixed and the one on the Birsfelden side is movable. In the transverse direction, the bridge is held by these bearings.
The downward tapering center support made of 10 cm thick solid steel is placed on the existing pylon foundation (Fig. D). It is perpendicular to the inclined bridge soffit and is monolithically connected to the bridge deck. A bearing between the bridge deck and the column is not required because the column is designed to be soft enough to accommodate movements of the bridge deck by elastic deformation. The new permanent loads are smaller than the previous ones, so there was minimal settlement during construction.
The approach of realizing a support structure that has only a low critical natural frequency due to its optimized static system and therefore functions with as few vibration dampers as possible made this extremely slender yet efficient support structure possible.
Explanatory report by ZPF Ingenieure AG for submission to the Ulrich Finsterwalder Ingenieurbaupreis 2015
Participants
Relevant Web Sites
There currently are no relevant websites listed.
- About this
data sheet - Structure-ID
20066609 - Published on:
07/11/2014 - Last updated on:
21/08/2021

