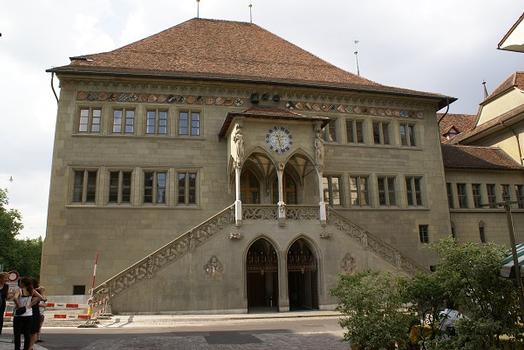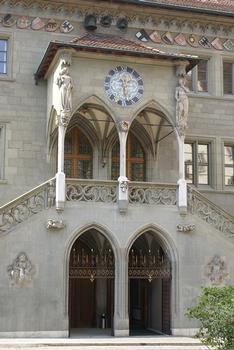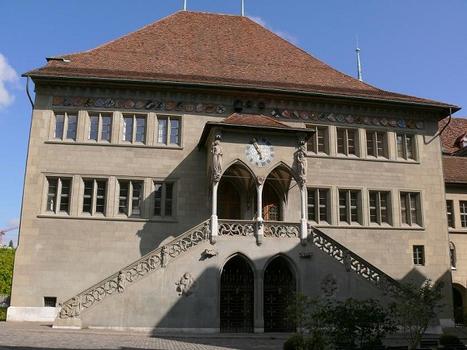General Information
Project Type
| Function / usage: |
City or town hall |
|---|
Location
| Location: |
Bern, Bern, Switzerland |
|---|---|
| Coordinates: | 46° 56' 54.96" N 7° 27' 7.99" E |
Technical Information
There currently is no technical data available.
Excerpt from Wikipedia
The town hall of Bern (German:Rathaus Bern) is the building in Bern, Switzerland that houses the Grand Council of Bern (German:Grosser Rat, French:Grand conseil), the Executive Council of Bern (German:Regierungsrat, French:Conseil-éxecutif) and the Grand Council of the City of Bern. The building is part of the UNESCO World Heritage Site of the Old City of Berne and is a Swiss heritage site of national significance.
History
The first town hall of the city of Bern was built at Nydeggstalden followed by one on Junkerngasse. Following a fire in 1405 which destroyed much of the city, including the old town hall, plans were developed for a new one. This new town hall was intended to match the growing power of the city and be large and impressive enough to receive foreign visitors. The current building was begun in 1406-07 by Heinrich von Gengenbach on the site of a townhouse owned by the Burgistein family. It was completed in 1417. Between 1430 and 1450 the grand external staircase was built and two chambers for the great and small councils were added to the upper story. Between 1526 and 1540 the cantonal council building was added near the hall. A staircase tower and gallery wing were added on the east side in 1664–66 by Abraham and David Edelstein. A plan in 1788 to replace the medieval building by a grand new building designed by the Parisian architect Jacques-Denis Antoine was eventually cancelled due to cost. Instead the building was partially renovated several times during the 18th and 19th centuries. The building was totally renovated in 1865–68 by Friedrich Salvisberg, repairing and modernizing it. The entire facade was redone in the Neo Gothic style, with a much more ornate grand staircase. In 1940-42 the building was totally renovated again under Martin Risch. Many of the Neo Gothic elements were removed and the exterior of the building was returned to its earlier appearance. The large hall in the ground floor was restored to the original design. The council rooms in the upper floor were rebuilt in a modern style.
Text imported from Wikipedia article "Town hall of Bern" and modified on April 22, 2020 according to the CC-BY-SA 4.0 International license.
Participants
Currently there is no information available about persons or companies having participated in this project.
Relevant Web Sites
- About this
data sheet - Structure-ID
20025426 - Published on:
22/11/2006 - Last updated on:
28/05/2021







