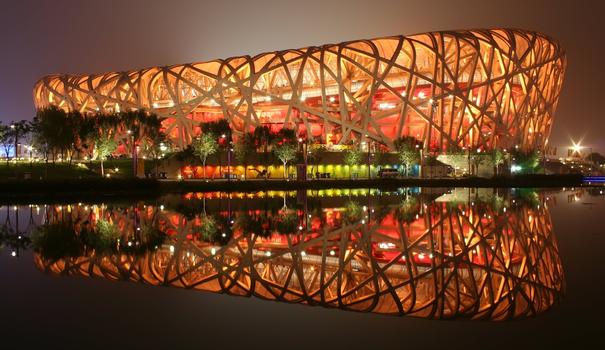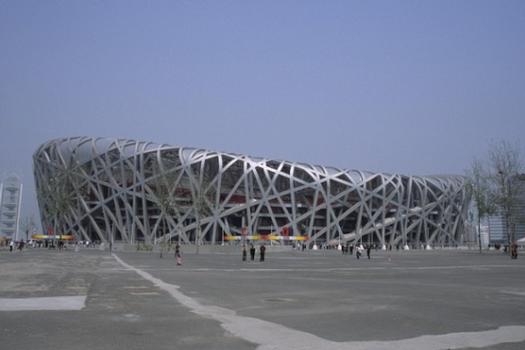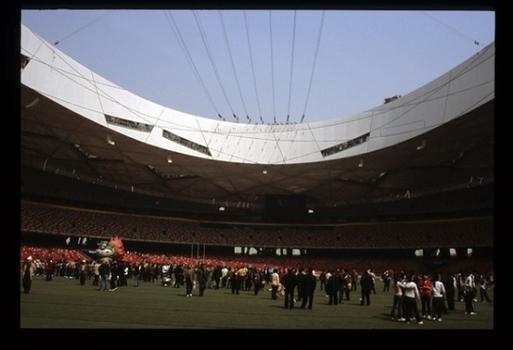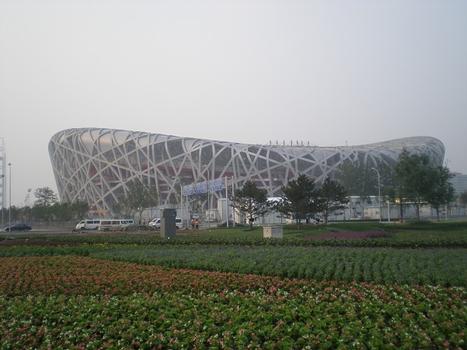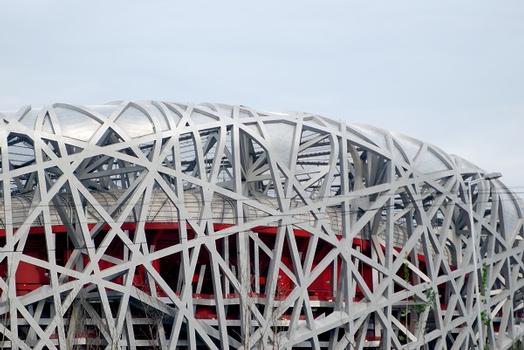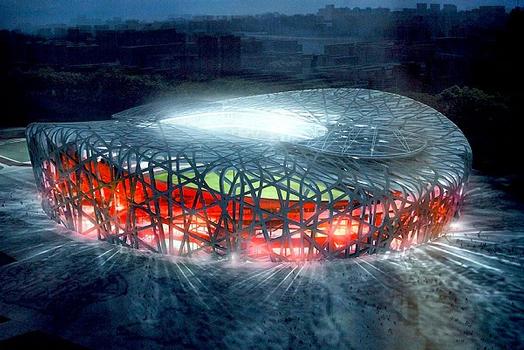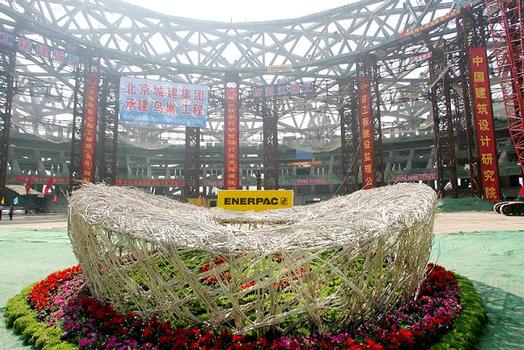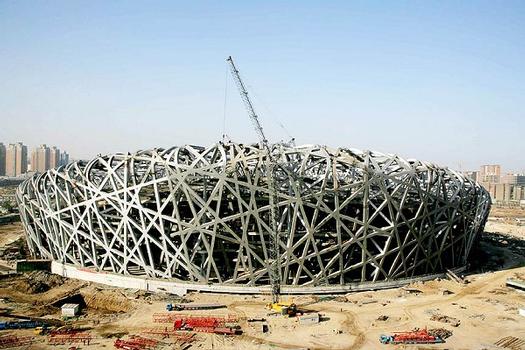General Information
Project Type
| Function / usage: |
Stadium / Arena |
|---|
Location
Technical Information
Dimensions
| height | 69.2 m | |
| number of floors (above ground) | 7 | |
| seats | 80 000 (2008: 91 000) | |
| gross floor area | 258 000 m² |
Cost
| cost of construction | ca. Renminbi Yuan 3 500 000 000 |
Participants
Architecture
Structural engineering
Material supplier
Mechanical & electrical engineering
Fire safety engineering
Acoustic design
Relevant Web Sites
Relevant Publications
- (2009): Analysis model and results. In: The Arup Journal, v. 44, n. 1 ( 2009), pp. 20-23.
- (2009): The architectural design concept. In: The Arup Journal, v. 44, n. 1 ( 2009), pp. 8-15.
- (2009): Building services design. In: The Arup Journal, v. 44, n. 1 ( 2009), pp. 41-43.
- (2009): Competition, team, and site. In: The Arup Journal, v. 44, n. 1 ( 2009), pp. 5-7.
- (2009): Completing the programme. In: The Arup Journal, v. 44, n. 1 ( 2009), pp. 48.
- About this
data sheet - Structure-ID
20013675 - Published on:
08/10/2004 - Last updated on:
27/11/2018

