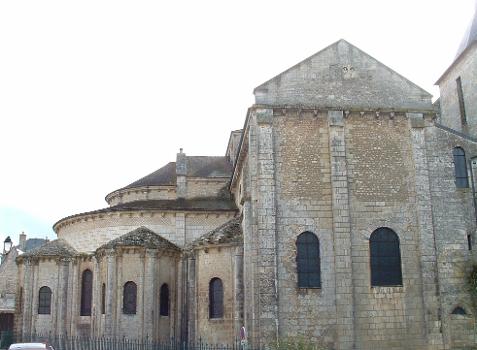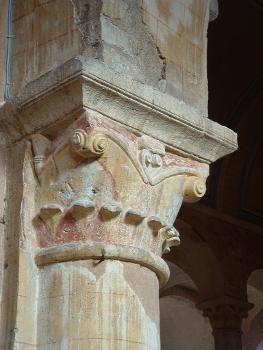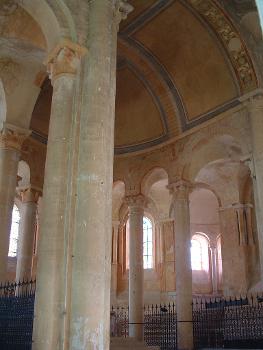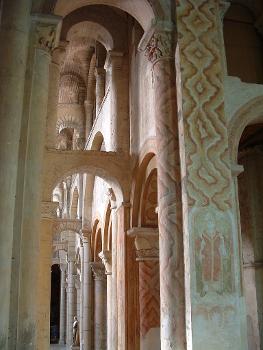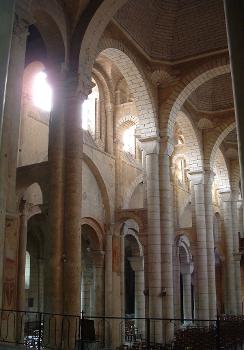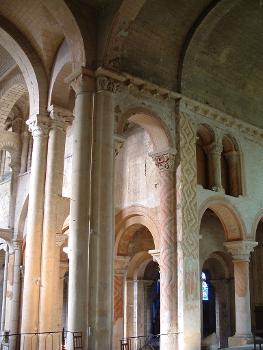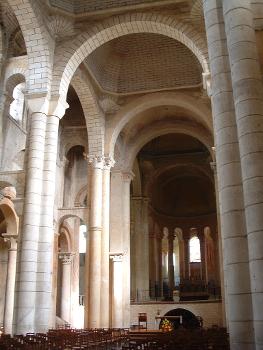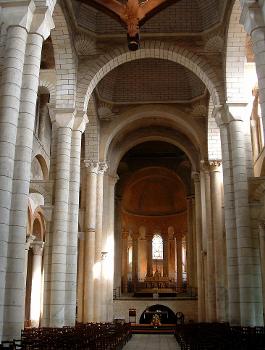General Information
| Completion: | 1049 |
|---|---|
| Status: | in use |
Project Type
| Structure: |
Barrel vault Dome |
|---|---|
| Material: |
Masonry structure |
| Architectural style: |
Romanesque |
Awards and Distinctions
| 1847 |
for registered users |
|---|
Location
| Location: |
Poitiers, Vienne (86), Nouvelle-Aquitaine, France |
|---|---|
| Coordinates: | 46° 34' 38.21" N 0° 19' 58.06" E |
Technical Information
Dimensions
| interior length | 59 m | |
| central nave | width | 15.55 m |
| choir | width | 8.40 m |
| column height | ca. 6 m | |
| depth | 10.50 m | |
| church tower | dimensions at base | 11.60 m x 11.60 m |
| dome | span | ca. 8 m |
| height of arcades supporting the domes | 15 m | |
| nave | wall thickness | 1 m |
| total width | 34 m | |
| height of arcades between central nave and side-aisle | 7.30 m | |
| side aisles | width | 8.55 m |
| transept | width | 7.50 m |
| length | 42 m |
Participants
- Claude Collin (master mason)
- Gautier Coorland (master mason)
Restoration (1845-1850)
Architecture
- Charles Joly-Leterme (architect)
Relevant Web Sites
Relevant Publications
- (1984): Haut-Poitou roman. 2nd edition, Editions Zodiaque, Saint-Léger-Vauban (France), pp. 438.
- (1995): Histoire de l'architecture française (Tome 1). Du Moyen Age à la Renaissance, IVe siècle - début XVIe siècle. Editions du Patrimoine, Mengès, Paris (France), pp. 478.
- (1993): Peintures murales du Poitou. C.P.P.P.C..
- (1957): Poitou roman. Editions Zodiaque, Saint-Léger-Vauban (France), pp. 47-61.
- About this
data sheet - Structure-ID
20011818 - Published on:
18/04/2004 - Last updated on:
29/07/2014

