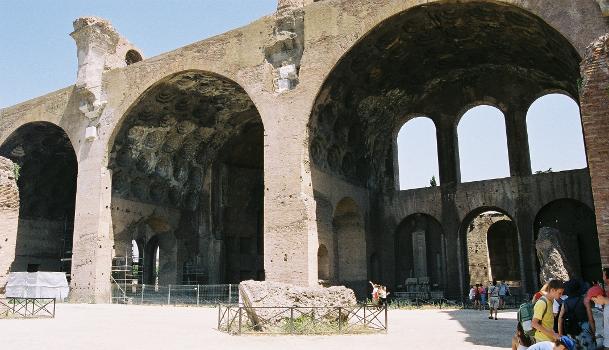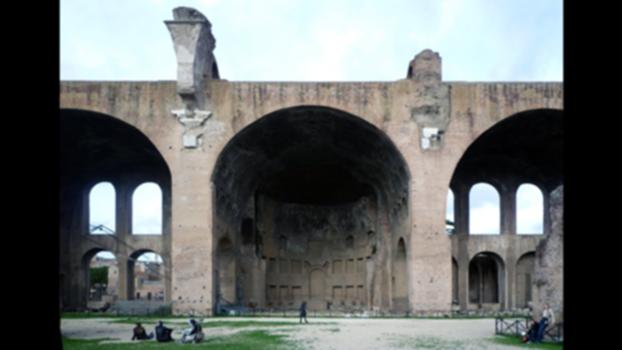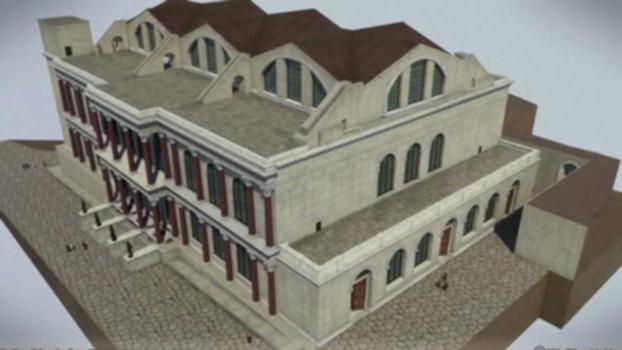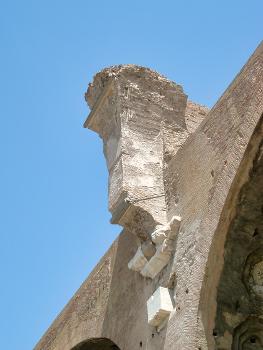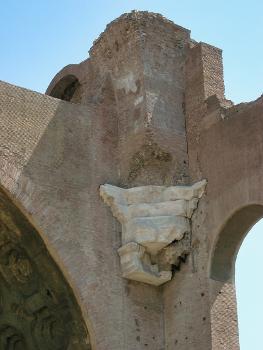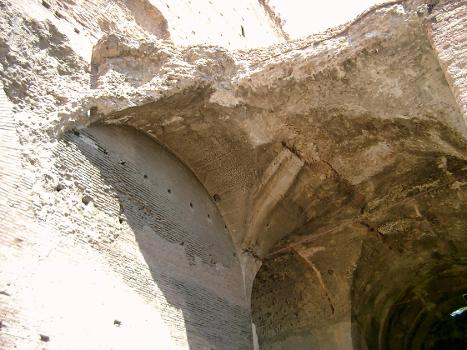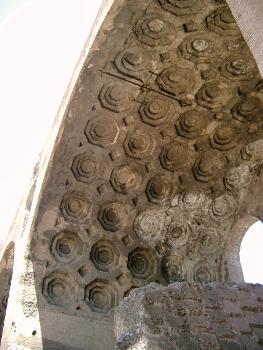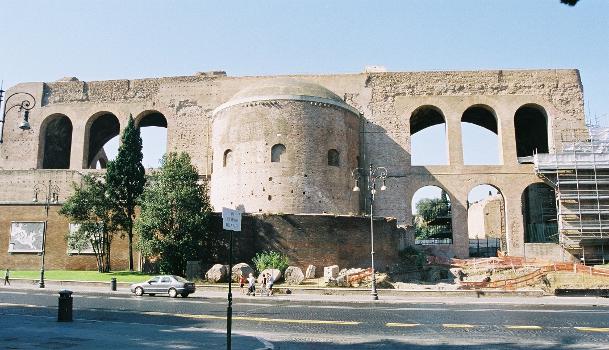General Information
Project Type
| Material: |
Masonry structure |
|---|---|
| Architectural style: |
Roman |
| Material: |
Concrete structure |
| Structure: |
nave: Groin vault side aisles: Barrel vault |
Location
Technical Information
Dimensions
| base | width | 65 m |
| length | 100 m | |
| nave | width | 25 m |
| height | 35 m | |
| length | 80 m | |
| side aisles | width | 16 m |
| height | 24.5 m |
Materials
| base |
concrete
|
|---|
Case Studies and Applied Products
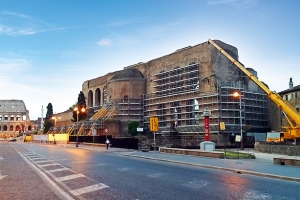
Reinforcement of the Basilica of Maxentius on Rome’s Forum Romanum
The Basilica of Maxentius is located on the border of Rome's Forum Romanum. The structure was built from approximately 307 to 313 AD on an area that originally measured 100 x 70 m. Thus, the basilica was one ... [more]
Chronology
| 847 | Probably mostly collapsed in an earthquake although this may also only have happed in 1349 during another major earthquake. |
|---|
Notes
Finished with modifications by Constantine after the death of Maxentius in 312 A.D.
Excerpt from Wikipedia
The Basilica of Maxentius and Constantine (Italian:Basilica di Massenzio), sometimes known as the Basilica Nova—meaning "new basilica"—or Basilica of Maxentius, is an ancient building in the Roman Forum, Rome, Italy. It was the largest building in the Forum.
History
In ancient Rome a basilica was a rectangular building with a large central open space, and often a raised apse at the far end from the entrance. Basilicas served a variety of functions, including a combination of a court-house, council chamber and meeting hall. There might be, however, numerous statues of the gods displayed in niches set into the walls. Under Constantine and his successors this type of building was chosen as the basis for the design of the larger places of Christian worship, presumably as the basilica form had fewer pagan associations than those of the designs of traditional Greco-Roman temples, and allowed large congregations. As a result of the building programmes of the Christian Roman emperors the term basilica later became largely synonymous with a large church or cathedral.
Construction began on the northern side of the forum under the emperor Maxentius in 308 AD, and was completed in 312 by Constantine I after his defeat of Maxentius at the Battle of the Milvian Bridge. The building rose close to the Temple of Peace, at that time probably neglected, and the Temple of Venus and Rome, whose reconstruction was part of Maxentius' interventions.
The colour of the building before it was destroyed was white. The building consisted of a central nave covered by three groin vaults suspended 39 meters above the floor on four large piers, ending in an apse at the western end containing a colossal statue of Constantine (remnants of which are now in a courtyard of the Palazzo dei Conservatori of the Musei Capitolini). The lateral forces of the groin vaults were held by flanking aisles measuring 23 by 17 metres (75 x 56 feet). The aisles were spanned by three semi-circular barrel vaults perpendicular to the nave, and narrow arcades ran parallel to the nave beneath the barrel vaults. The nave itself measured 25 metres by 80 metres (83 x 265 feet) creating a 2000 square meter floor. Like the great imperial baths, the basilica made use of vast interior space with its emotional effect. Running the length of the eastern face of the building was a projecting arcade. On the south face was a projecting (prostyle) porch with four columns (tetrastyle).
The south and central sections were probably destroyed by the earthquake of 847. In 1349 the vault of the nave collapsed in another earthquake. The only one of the eight 20-meter-high columns that survived the earthquake was brought by Pope Paul V to Piazza Santa Maria Maggiore in 1614. All that remains of the basilica today is the north aisle with its three concrete barrel vaults. The ceilings of the barrel vaults show advanced weight-saving structural skill with octagonal ceiling coffers.
On the outside wall of the basilica, facing onto the via dei Fori Imperiali, are contemporary maps showing the various stages of the rise of the Roman Empire which were added during the Fascist regime of Benito Mussolini. A map depicting Mussolini's "New Roman Empire" was removed from the wall after the war. The wrestling events were held here during the 1960 Summer Olympic Games.
Engineering
The basilica Maxentius took aspects from Roman baths as well as typical Roman basilicas. At that time, it used the most advanced engineering techniques known including innovations taken from the Markets of Trajan and the Baths of Diocletian.
Similar to many basilicas at the time such as the Basilica Ulpia, the Basilica of Maxentius featured a huge open space in the central nave. However, instead of having columns support the ceiling like other basilicas, it was built using arches, a much more common appearance in Roman baths than basilicas. Another difference from traditional basilicas is the roof of the structure. While the former were built with a flat roof, the Basilica of Maxentius featured a folded roof, decreasing the overall weight of the structure and decreasing the horizontal forces exerted on the outer arches.
Text imported from Wikipedia article "Basilica of Maxentius" and modified on July 22, 2019 according to the CC-BY-SA 4.0 International license.
Participants
Relevant Web Sites
Relevant Publications
- (2006): The Basilica of Maxentius in Rome. Innovative Solutions int he Organisation of Construction Process. Presented at: Second International Congress on Construction History, Queens' College, Cambridge University; 29/03-02/04/2006, pp. 167-178.
- : Concrete Vaulted Construction in Imperial Rome. Innovations in Context. Cambridge University Press, Cambridge (United Kingdom), ISBN 9780521744362, pp. 36-37, 137-138, 197-198.
- (2011): The Deformations of the Barrel Vaults of the Basilica of Maxentius.. Presented at: 35th Annual Symposium of IABSE / 52nd Annual Symposium of IASS / 6th International Conference on Space Structures: Taller, Longer, Lighter - Meeting growing demand with limited resources, London, United Kingdom, September 2011.
- (2012): On the As-Built Geometry of the Vaultes of the Basilica of Maxentius. Presented at: Fourth International Congress on Construction History, Paris, 3-7 July 2012, pp. 299-306.
- (2021): On-site design decisions at the Basilica of Maxentius in Rome. Presented at: Seventh International Congress on Construction History (7ICCH), Lisbon, Portugal, 12-16 July 2021, pp. 24-31.
- About this
data sheet - Structure-ID
20003216 - Published on:
15/03/2002 - Last updated on:
04/03/2022

